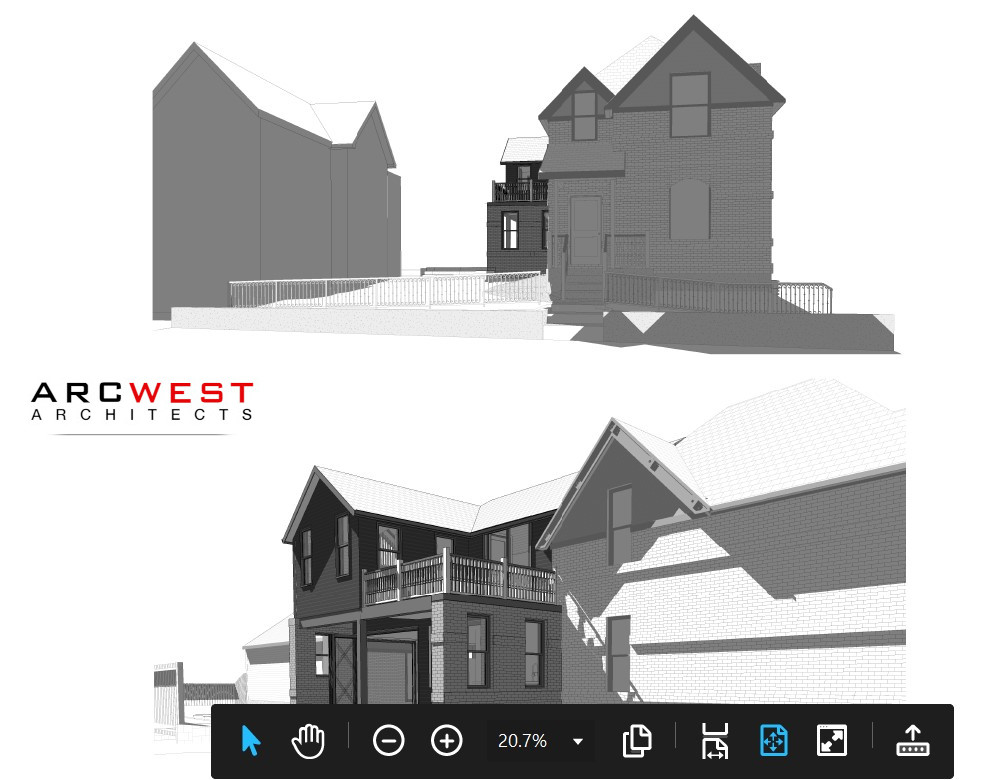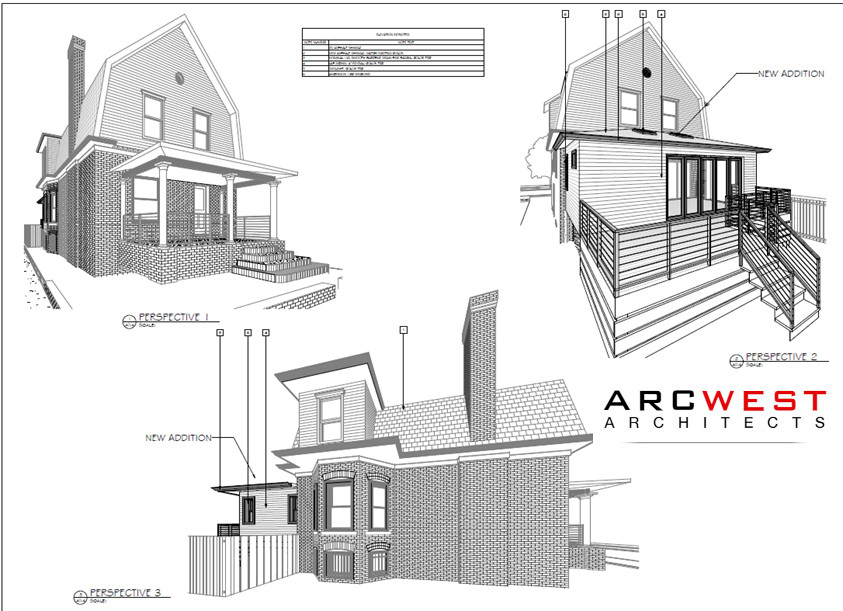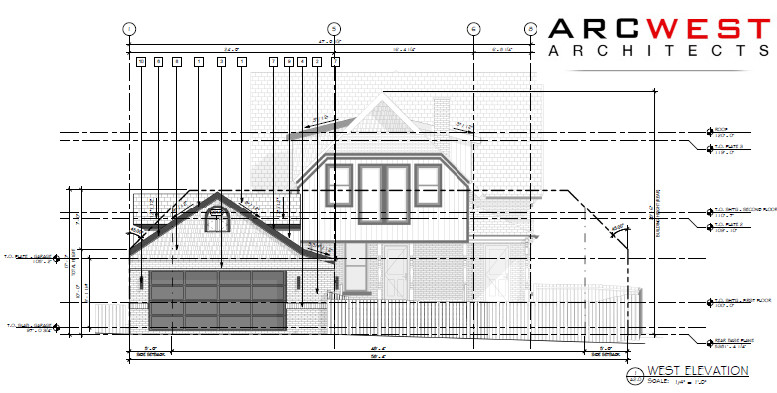Many of ArcWest’s Denver area clients live in houses located in historic districts or that have landmark status. This adds a layer of complexity when it comes to exploring options for home additions, renovations, and even new construction. Exterior alterations or additions that require zoning or building permits (including new or reconstructed windows and doors) for homes in one of Denver’s historic districts or with landmark status will be required to go through a Denver landmark preservation review and approval process.
We get many questions about the design process when reviews are required by both the city building department and the (LPC) landmark preservation commission. What types of designs are likely to get approved? Where does an addition have to be located and what materials are allowed? How long will the review process take? What happens if our plan gets denied?
ArcWest Architects has a long history of working in Denver’s historic neighborhoods and landmark districts. Through careful and thoughtful design, we take into consideration landmark preservation design guidelines as well as all zoning requirements, all while remaining respectful and cognizant of the historic context of the specific district.
Before embarking on a big change to a home subject to Denver landmark preservation review, it’s important to know that the review process is complicated and often requires longer timelines, many application steps, and sometimes numerous design revisions. But getting through the process is possible with the right expectations, diligence, and flexibility. And the reward is a charming historic home that’s been expanded and modernized to meet the needs of today’s families.
Example Denver landmark preservation design guidelines that apply to home addition projects (chapter 3):
- 3.2 Locate an addition to retain open space patterns.
- 3.3 Design an addition to a historic structure to respect the character-defining features of the historic district, the surrounding historic context, and the historic primary structure.
- 3.8 Design the roof of a new addition to be compatible with the original structure and surrounding historic context.
- 3.9 Locate an addition to a residential structure to be subordinate to the existing structure.
- 3.10 Design an addition to a historic residential structure to be compatible with, but differentiated from, the existing structure.
Example Denver landmark preservation design guidelines that apply to garage and accessory structure projects (chapter 4):
- 4.19 Design a new garage or accessory structure to be compatible with, and subordinate to, the primary structure and surrounding historic context.
- 4.20 Use materials that appear similar in scale, color, texture and finish to materials of the primary structure and to those seen historically in the district for detached garages or accessory structures.
Example ArcWest Denver landmark preservation design projects underway:
In this article we explore three different projects that ArcWest is currently working on, all of which are subject to landmark preservation review. Our hope is that by sharing different levels of projects as well as varying design plans you gain a sense of what may be possible in a landmark or historic district.
Project 1: 2-story home addition, Potter Highlands Historic District, Denver, CO

Scope and examples of how preservation design guidelines applied: The homeowners wanted improvements to facilitate a modern-day home and lifestyle, including an open living & kitchen concept, proper primary bedroom suite with bath and walk-in closet, improved (vertical) stair access that is less steep, indoor/outdoor relationship to the available yard space, and an additional bedroom. To meet these needs while applying guidelines, ArcWest designed a ~1,200 sf 2-story addition primarily to the rear and partially to the side of the existing primary residence. The addition was designed to be subordinate to the existing structure; it respects the character-defining features of the historic district by using smooth lap siding and complementary brick; the roof pitch reflects other “Victorian” gables seen nearby; and screening helps hide the porch and secondary entry. Additionally, the main façade as visible from the public street was not changed, and the original historic structure remains intact, with the new addition proposed starting at the back of the original structure.
Denver landmark preservation review status: Design review complete and challenged; design updated to respond to design comments and presented to Landmark Staff for re-review for “recommendation for approval.” Awaiting next LPC meeting for final vote.
Project 2: 4-season sunroom/family room addition. Potter Highlands Historic District, Denver, CO

Scope and examples of how preservation design guidelines applied: The homeowners want to add a family room space off the kitchen that will feature a fireplace on the south wall, large bi-folding door system for indoor/outdoor connection to the new proposed patio, and a small powder room with mudroom area with dog wash along the south wall. The room will be vaulted with skylights to bring in even more natural daylight. Guidelines were applied by designing the addition to be subordinate to the existing structure; to be compatible with, but differentiated from, the existing structure; and to retain open space patterns.
Denver landmark preservation review status: In pre-review
Project 3: Interior remodel of a landmark-designated home and addition of carriage (garage) house, Highlands, Denver, CO

Scope and examples of how preservation design guidelines applied: The owners wanted to update the 2nd floor layout to provide ensuite amenities for the primary bedroom including a bathroom and walk-in closet. The existing sunroom at the back of the house will also be updated as an additional bedroom. No work is proposed on the main floor, as it is in pristine historic condition with original built in wood cabinets, shelves, and detailed trim. The utilitarian, unfinished basement will be expanded (dug out) under the existing home to create a new family media room with bar, additional bedroom and closet, new office / workout room, and a shared bathroom. The house mechanical and plumbing systems will be consolidated into a dedicated utility room that will occupy the same area of the existing basement prior to updates. Regarding preservation guidelines, the new garage was designed to be subordinate to the primary structure, located at the rear of the lot. Materials specified are similar in scale, color, texture, and finish to materials of the primary structure and to those seen historically in the district (brick, shingle siding, horizontal wooden siding, complementary brick wainscot material). A dormer roof added to the laundry room and master bath also uses similar materials (shingled roof, shingle siding, vertical wooden siding).
Denver landmark preservation review status: Pre-review meeting completed, and feedback received; design revised based on feedback; pre-application resubmitted and awaiting response.