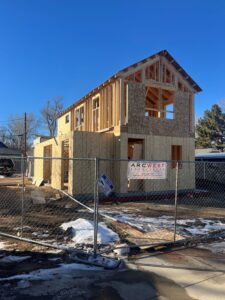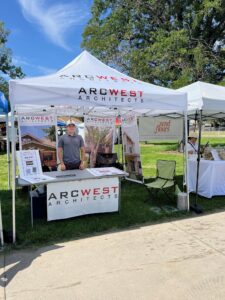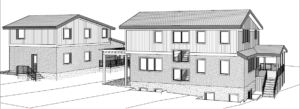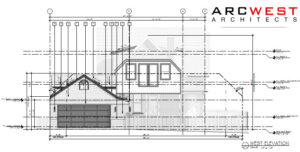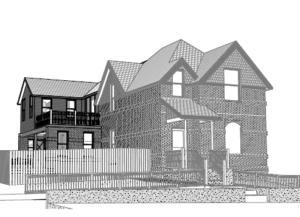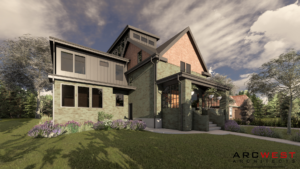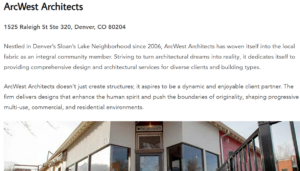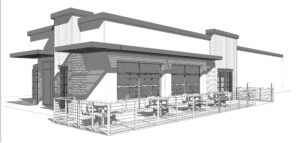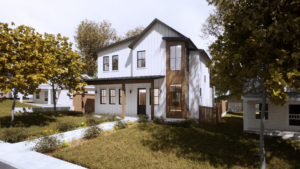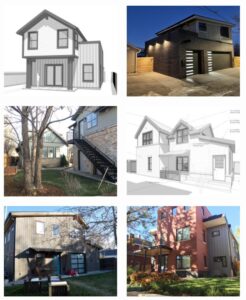More than you wanted to read about ADUs
At ArcWest Architects we’re always keeping tabs on local zoning and code changes so that we can keep our clients as informed as possible. In recent years, Accessory Dwelling Unit (ADU) requirements have been evolving regularly, making these types of… Continued
