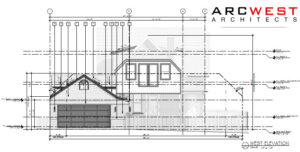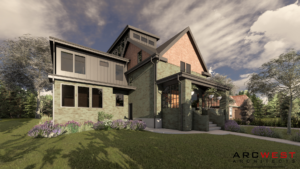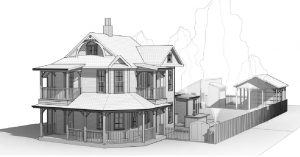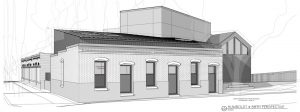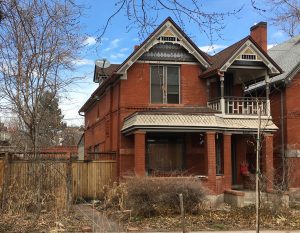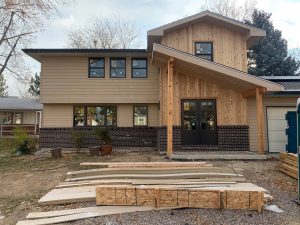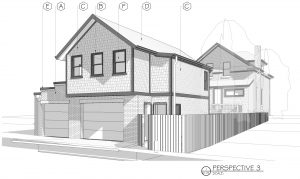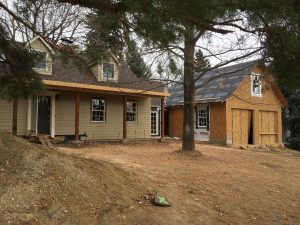Basement Dig-out | Denver Landmark Home
If you've been thinking about a basement dig-out of your older home, check out this exciting ArcWest project. ArcWest was contracted by the homeowner of this historic Landmark home in Northwest Denver to renovate the house and garage, including a… Continued
