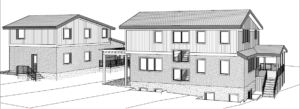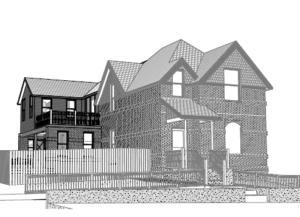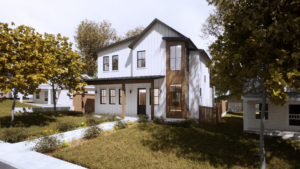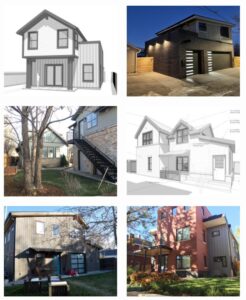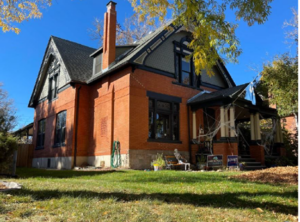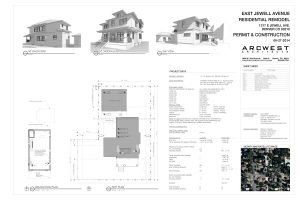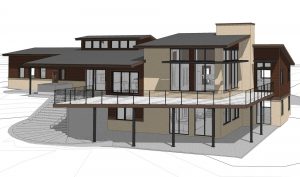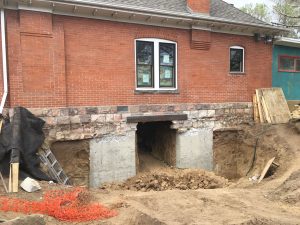New home and ADU under construction | South Denver
Another ArcWest Architects-designed project is under construction on South Osceola street in South Denver. ArcWest was hired to design a new single-family residence and accessory dwelling unit (ADU) for homeowners in South Denver. The new home will be 2 stories… Continued
