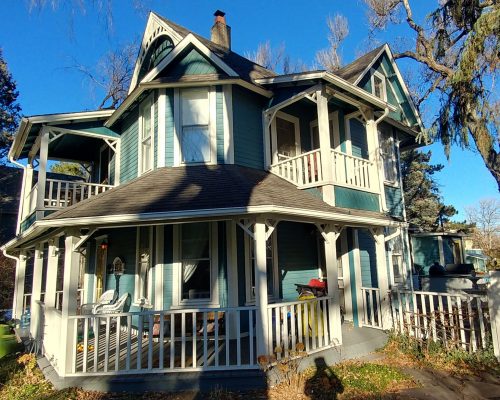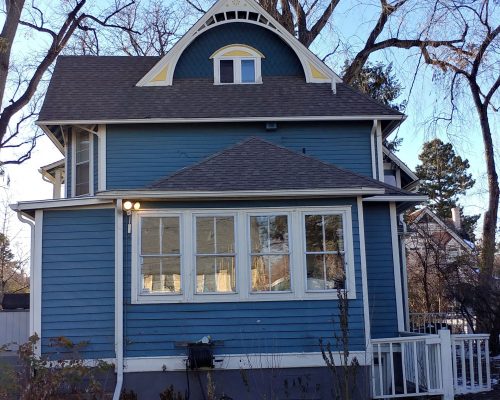ArcWest Architects designed a new 2-story addition for this 1896 Victorian in Denver’s Witter-Cofield historic neighborhood. The new addition will help the owners and their growing family gain more space, as well as a modern, functional layout.
The project involves removing past additions at the rear of the home and designing a new two story addition that would provide an open central kitchen, breakfast nook, and entry. The 2nd floor will have a new master suite with a patio looking east. A new basement under the addition will accommodate an entertainment and guest area. Total square footage will be 3,250 when complete. Construction is planned for late 2019/early 2020. The photos below show what the house looks like currently prior to the addition, and the video helps show what it will look like after.

