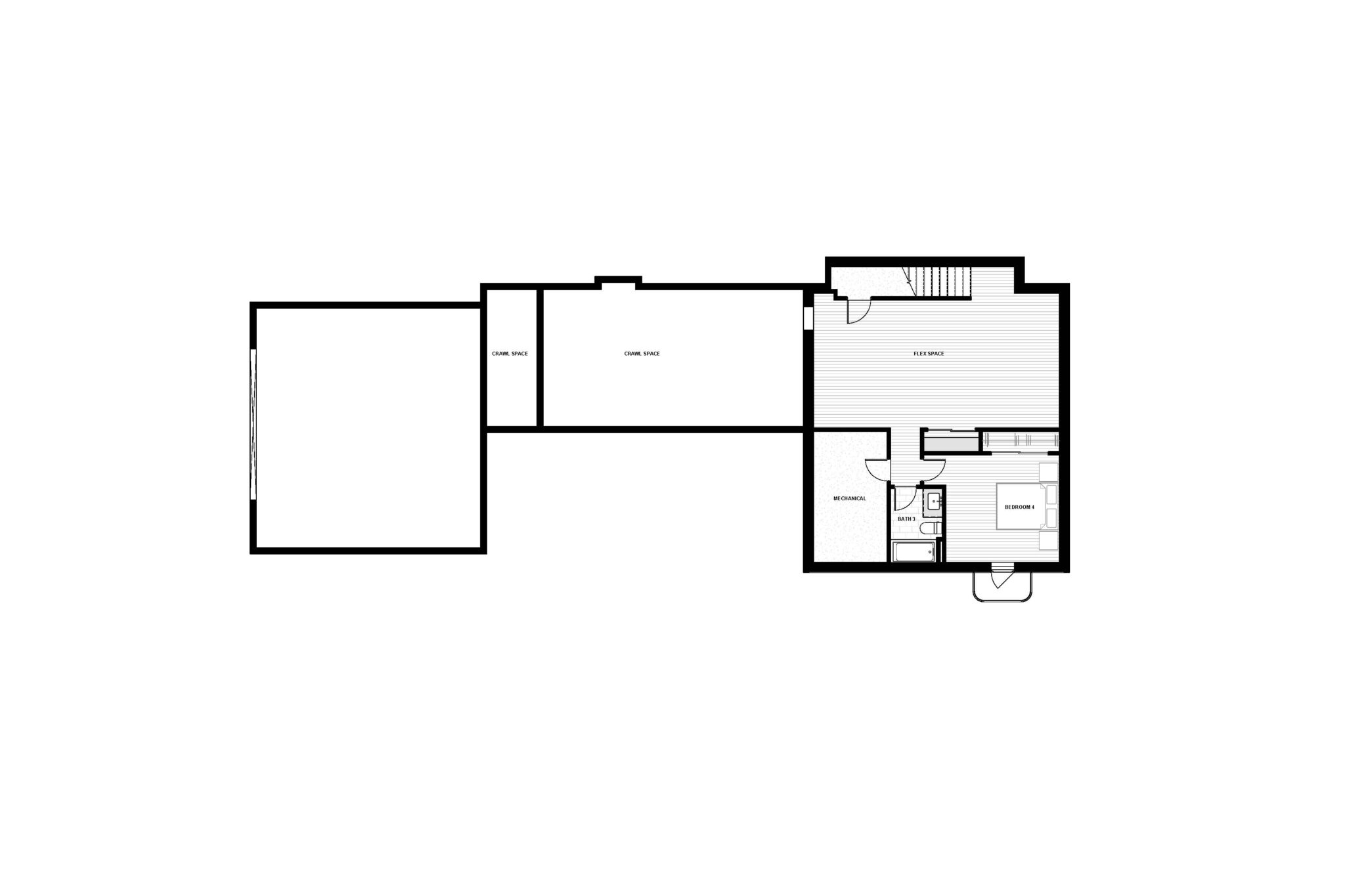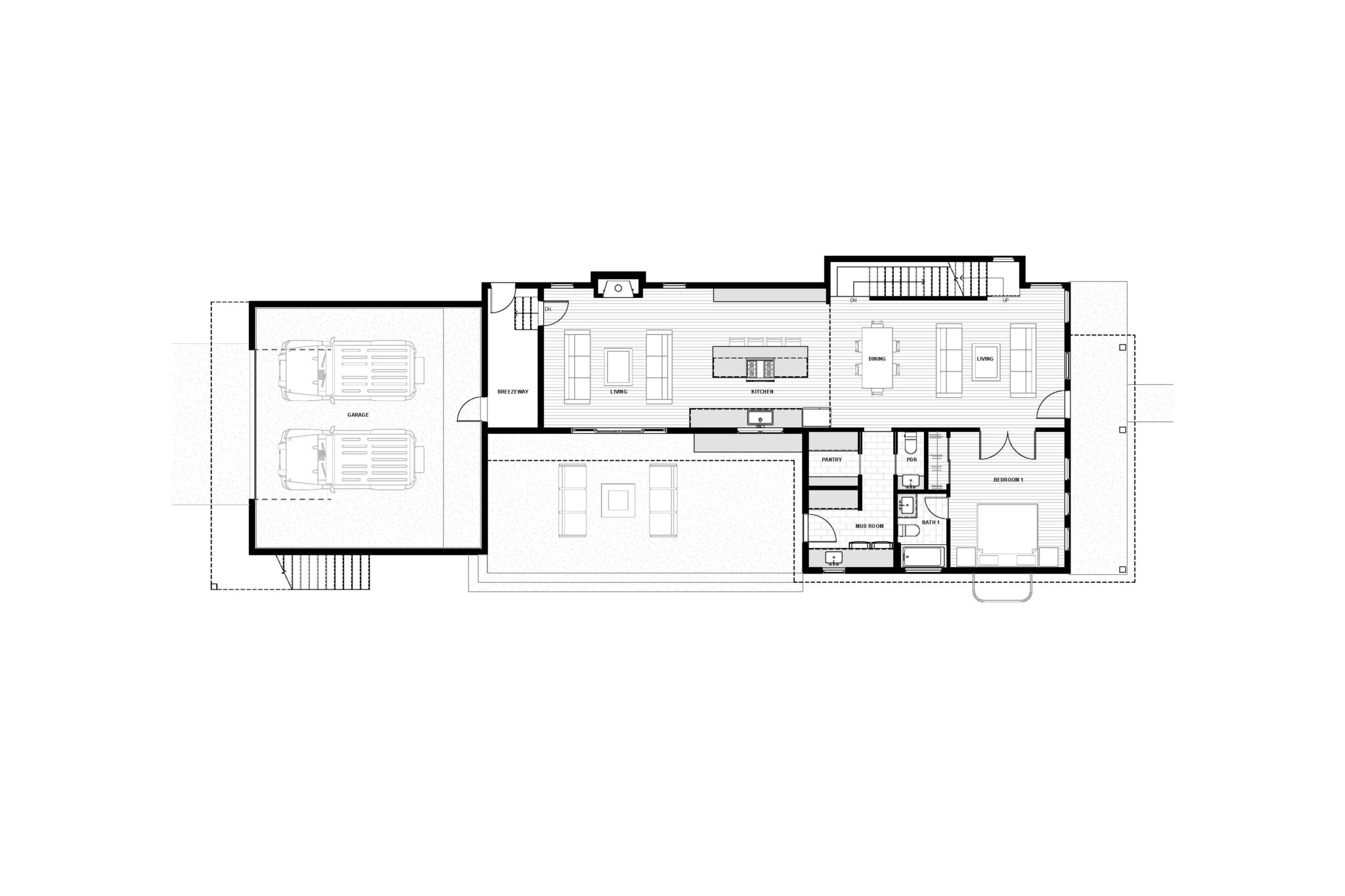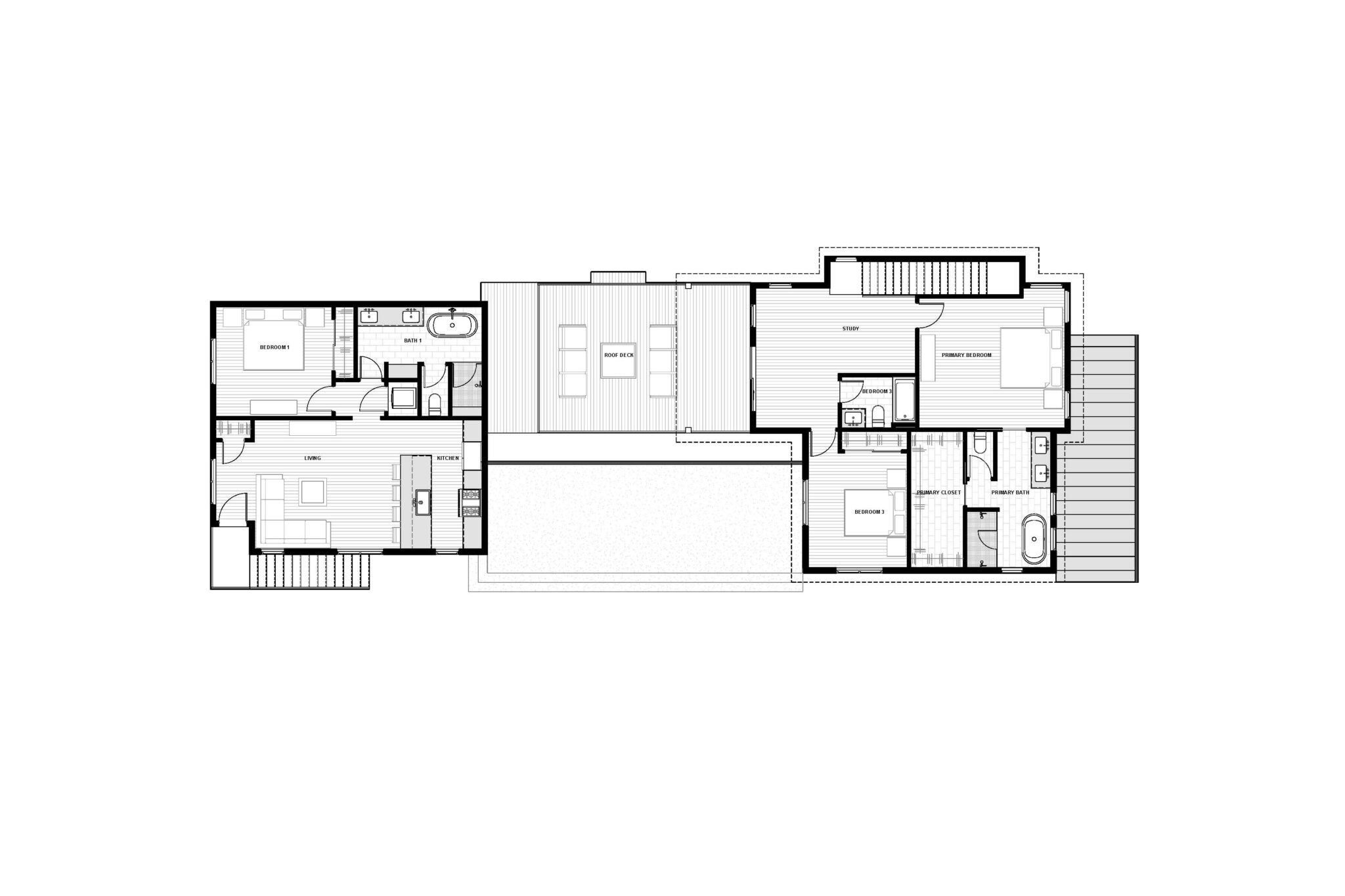ArcWest has several exciting projects underway, including this new single family home with garage and Accessory Dwelling Unit (ADU) above.
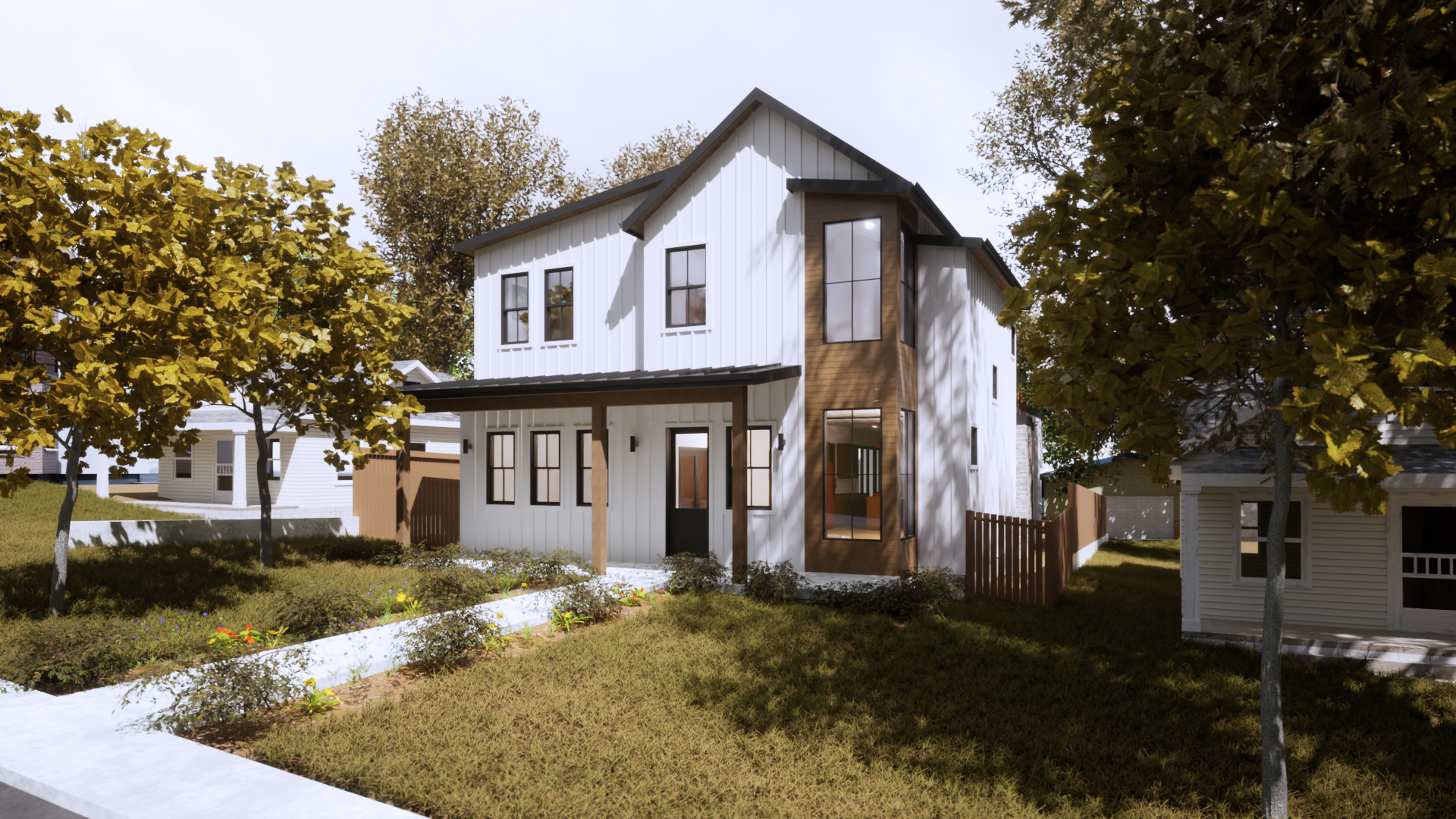
The existing home will be demolished to make way for a new 3,387 SF house (basement 944 SF, first floor 1,420 SF, second floor 1,023 SF) with 4 bedrooms and 4.5 baths. The garage with ADU will be 1,606 SF (garage 782 SF, ADU 924 SF) with 1 bedroom and 1 bath.
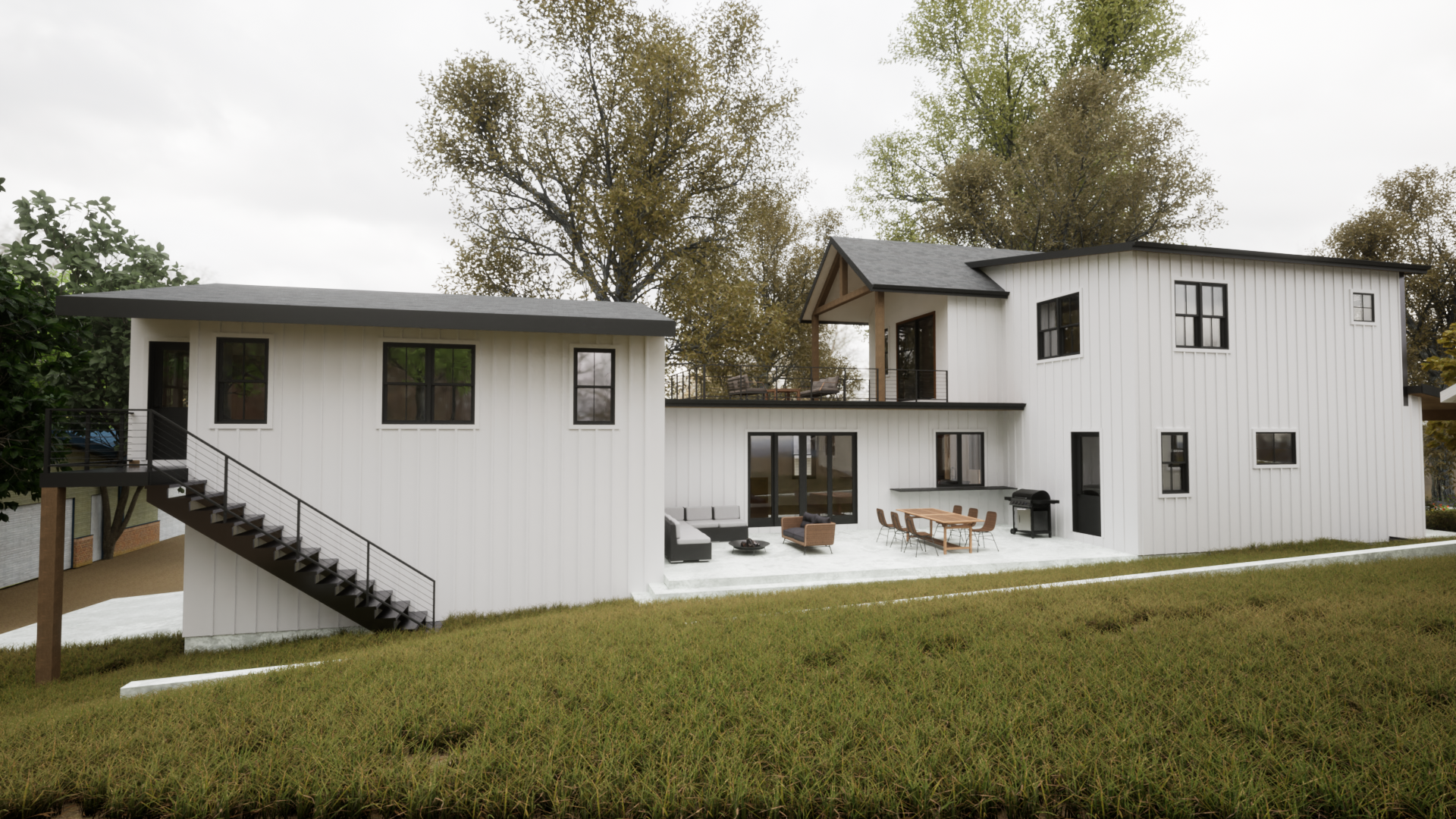
The homeowner’s design specifications included a connection from the house to the garage for access from the home, an open concept with ample outdoor living space, a mother-in-law suite on the first floor for family visits, and outdoor living areas on both the main and second floors. Total outdoor living space is 878 SF (507 on first floor and 371 on second). The main massing of the house and massing of the ADU frame the two outdoor living spaces on the site to provide privacy and access from the main living spaces.
