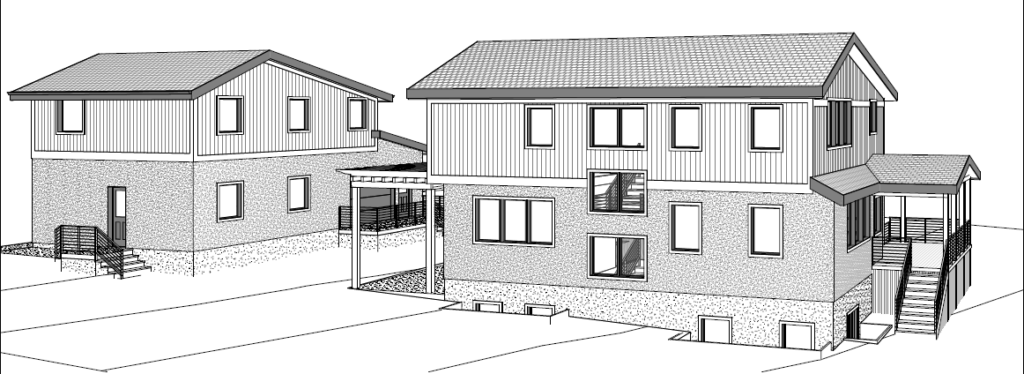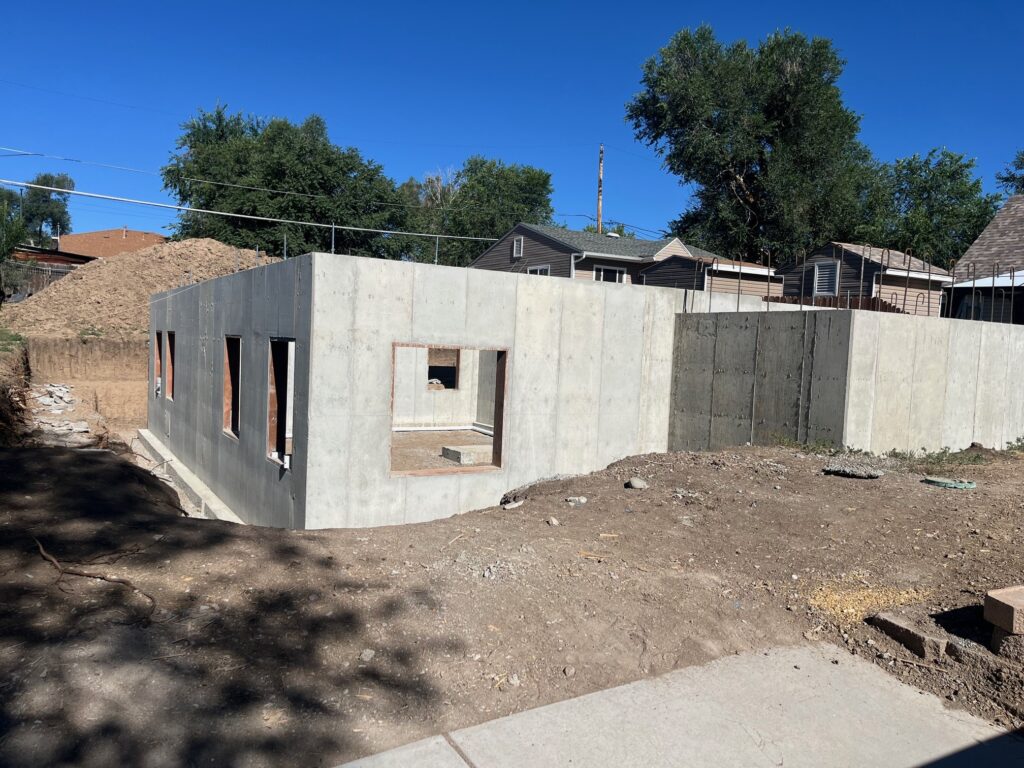Another ArcWest Architects-designed project is under construction on South Osceola street in South Denver.
ArcWest was hired to design a new single-family residence and accessory dwelling unit (ADU) for homeowners in South Denver. The new home will be 2 stories with basement, totaling 1,284 sf with a 170-sf front porch. The main level will feature an open floor concept, including a welcoming entry, living room, kitchen, and dining room. The second floor will feature a master bedroom with master bath and walk-in closet, along with two bedrooms with a shared bath. The basement will feature two extra bedrooms, a full bathroom, and living room.

(Above) Design rendering showing new single family home and detached ADU.
The new accessory dwelling unit (ADU) will be an 864-sf, 2-story structure on the rear side of the property with access from the alley. The ADU will feature 2 garages spaces on the first floor as well as a utility room and entrance access to the second floor. The second floor will feature an open kitchen and living room, full bathroom, and a bedroom.
The exterior design for both structures will be white horizontal siding.

(Above) Foundation for the new home has been poured.