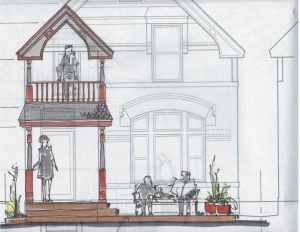Historic Renovation Porch Addition in Potter Highlands
The owners of a turn of the century (1900) Victorian home in the historic Potter Highlands Neighborhood have retained ArcWest, Denver architects to explore an historic renovation applicable for a front porch design to provide a front sitting patio or covered porch, a front door entry protected from the weather, and second story balcony accessed from an existing unused doorway.
It appears that the home did have a two story front porch at one time but no records of this can be found. Similar homes in the area have various porch designs both new and old. Preliminary conversations between the owner and the Denver Planning Department, Historic Landmark Preservation indicate that no specific historic renovation design will be required although it will be expected that the proposed design is appropriate to the home and neighborhood architecture.
ArcWest, Denver Architects Historic Renovation Conceptual Designs
Denver Planning, Historic Landmark Preservation (HLP) approval and the Highlands United Neighborhood Association (HUNI) review will be required for this historic renovation.
Check out our profile on Houzz .
