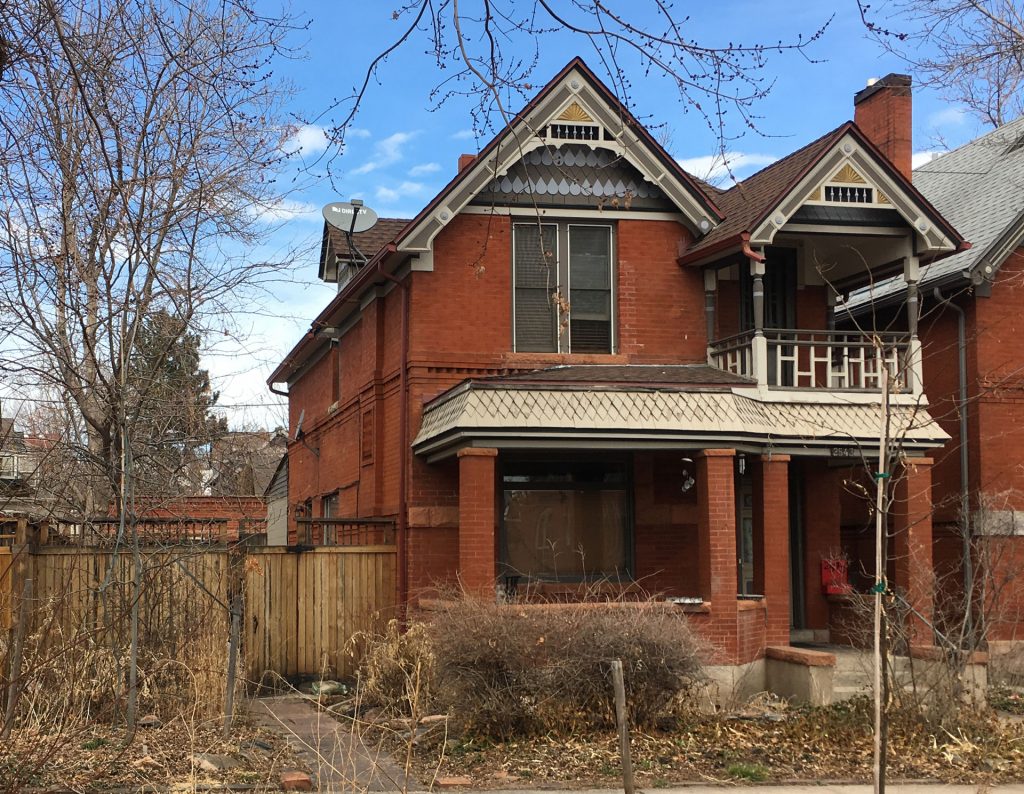ArcWest Architects is designing an addition and ADU for this historic Potter Highlands home. After ArcWest designed the owners’ new primary residence, they returned to the firm to help improve their income property, an 1889 2-story brick Victorian.

This beautiful home faces south on one of the best preserved blocks in the historic Potter Highlands neighborhood. It’s currently 1,800 sf on two levels with a small cellar basement. Planned renovations include construction of a small two-story addition and a dig-out of the basement, both of which will increase the finished area to approximately 2,600 sf. Additionally a large two-car garage with a second level living unit will be constructed (ADU), totaling approximately 1,700 sf.
Thinking about building an ADU on your property? You might be interested in one of our many articles on the subject, like this one.