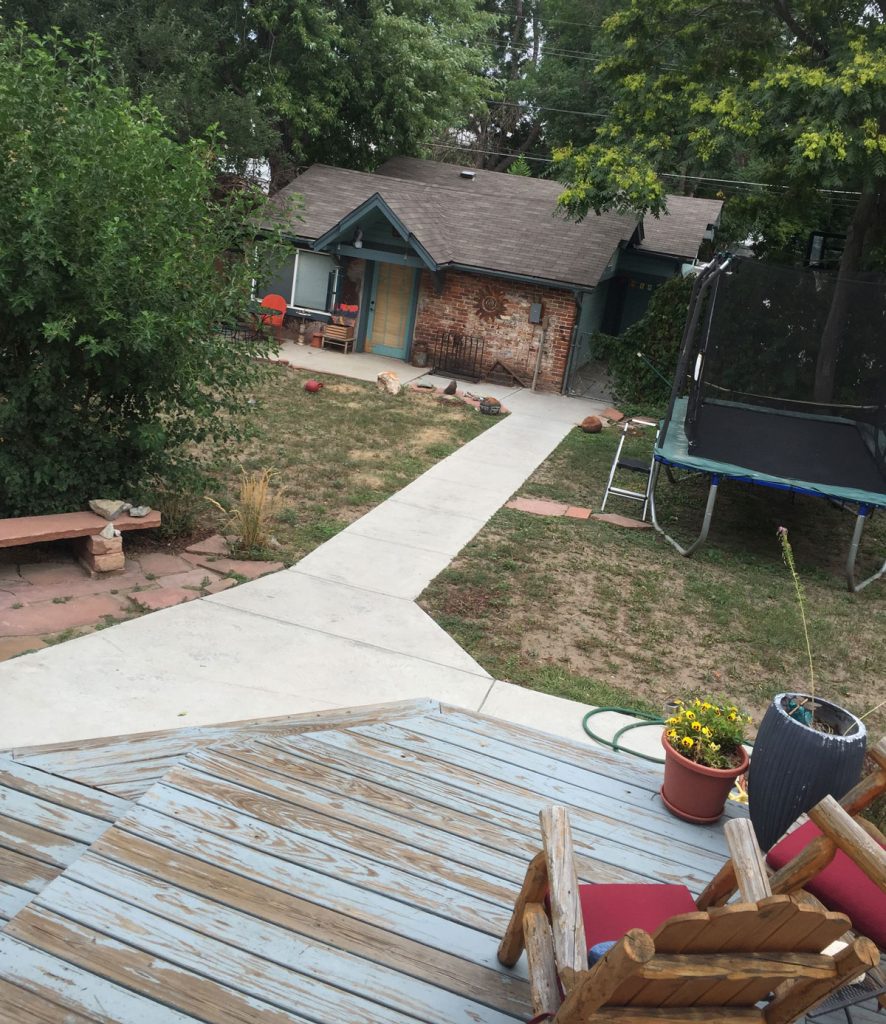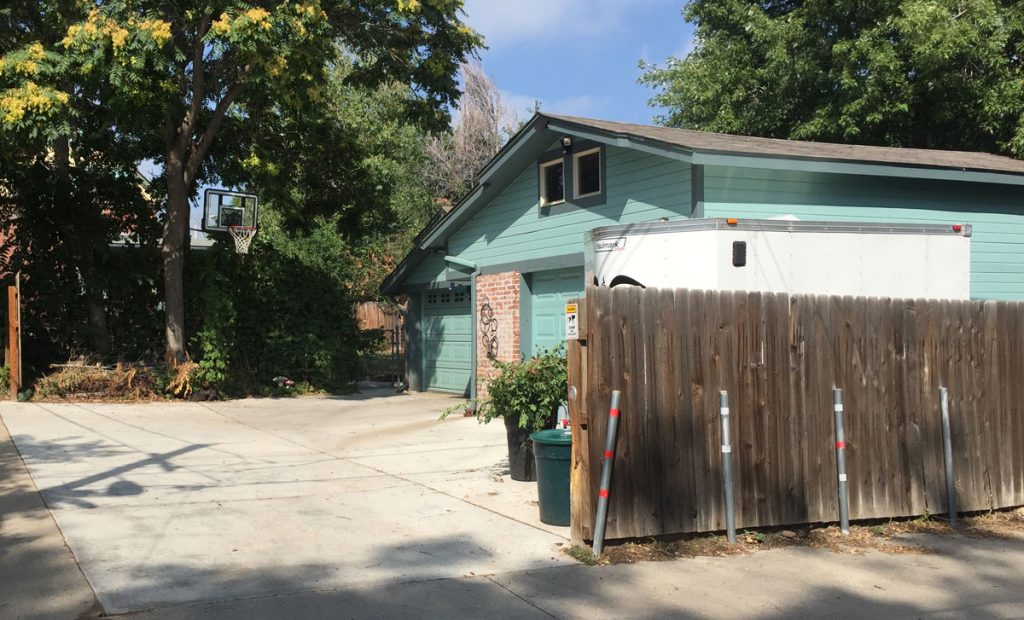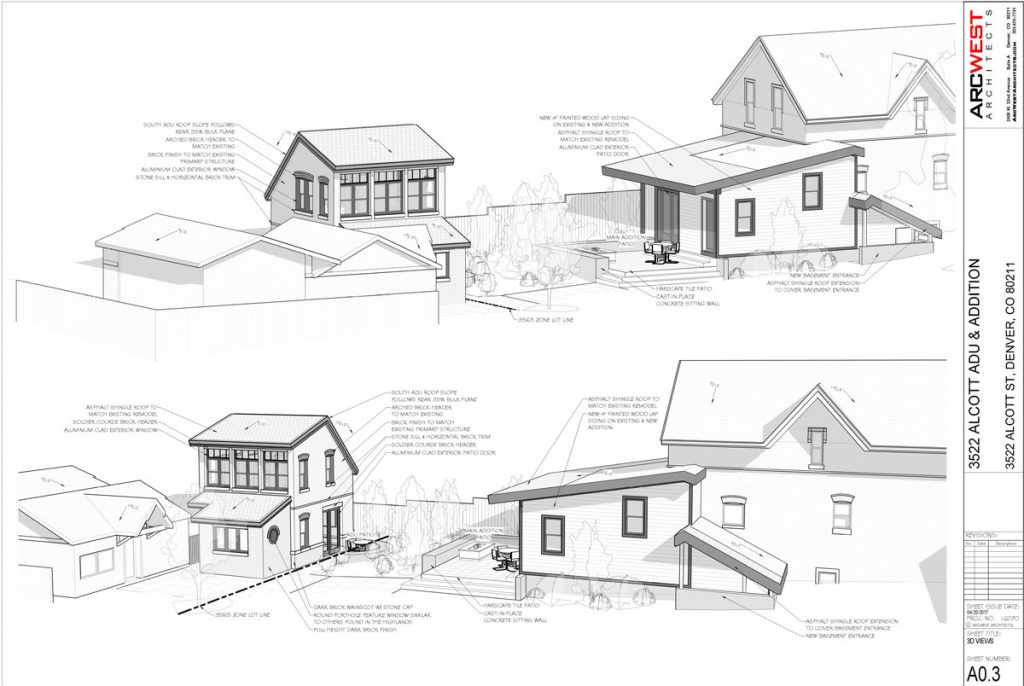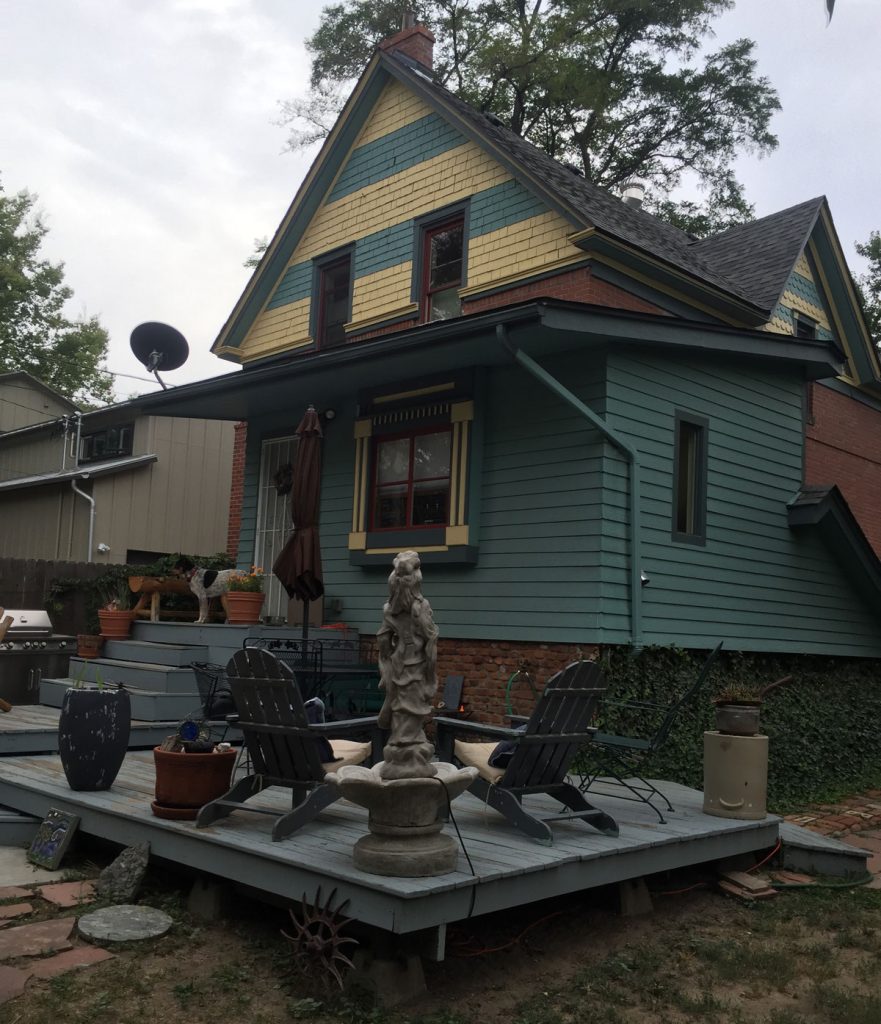ArcWest Architects was hired by the owner of an historic home in Northwest Denver’s Potter Highlands neighborhood to expand their existing living space and add a new Accessory Dwelling Unit (ADU) at the rear of the lot.
This project lies within the Potter Highlands Landmark district and shows a delicate balance between respecting the historic nature of the existing home and neighborhood, while providing a modern and updated layout for the homeowners. The property also slopes a full 6 feet back from the frontage street, providing an interesting design challenge regarding zoning height requirements for the new dwelling unit.

(Above:) Before view of existing garage, showing property slope

(Above:) Before view of existing garage, from alley
ArcWest designed an ADU that features an asymmetrical roof line, which offers a fresh and visually interesting solution, while at the same time conforming with height requirements. Despite its unique form, the ADU pays tribute to the historic home and surrounding neighborhood by utilizing quality brick and brick detailing.
To maximize the home’s existing living space, a new mud room addition will be added to the rear of the house, and a renovated patio will create a welcoming outdoor space to share between the existing home and newly constructed ADU.

(Above:) Drawings showing new ADU and mudroom addition on back of house

(Above:) Before view of rear of house where mudroom addition will be