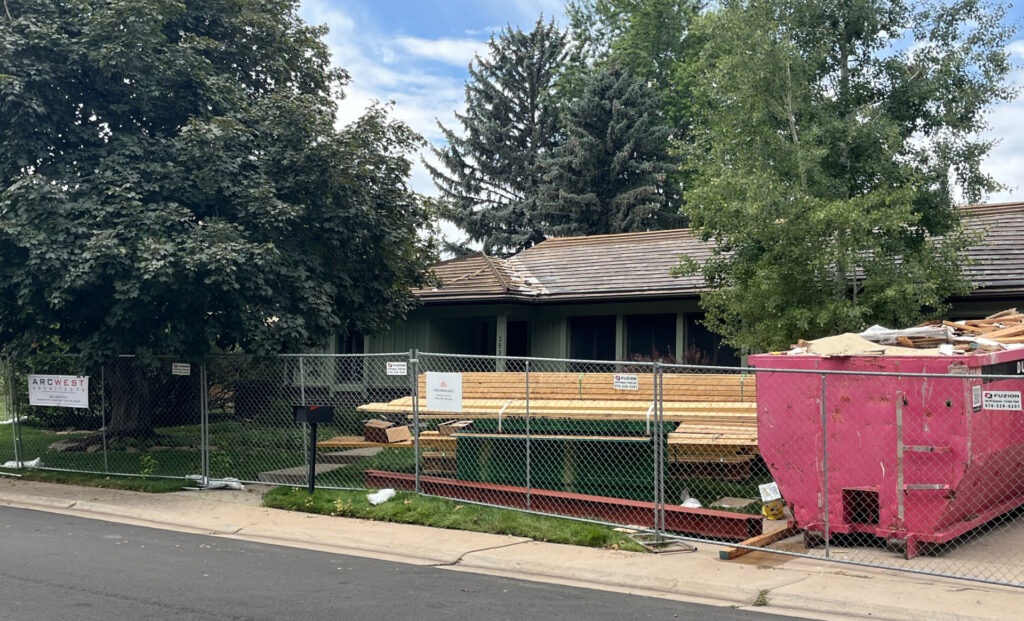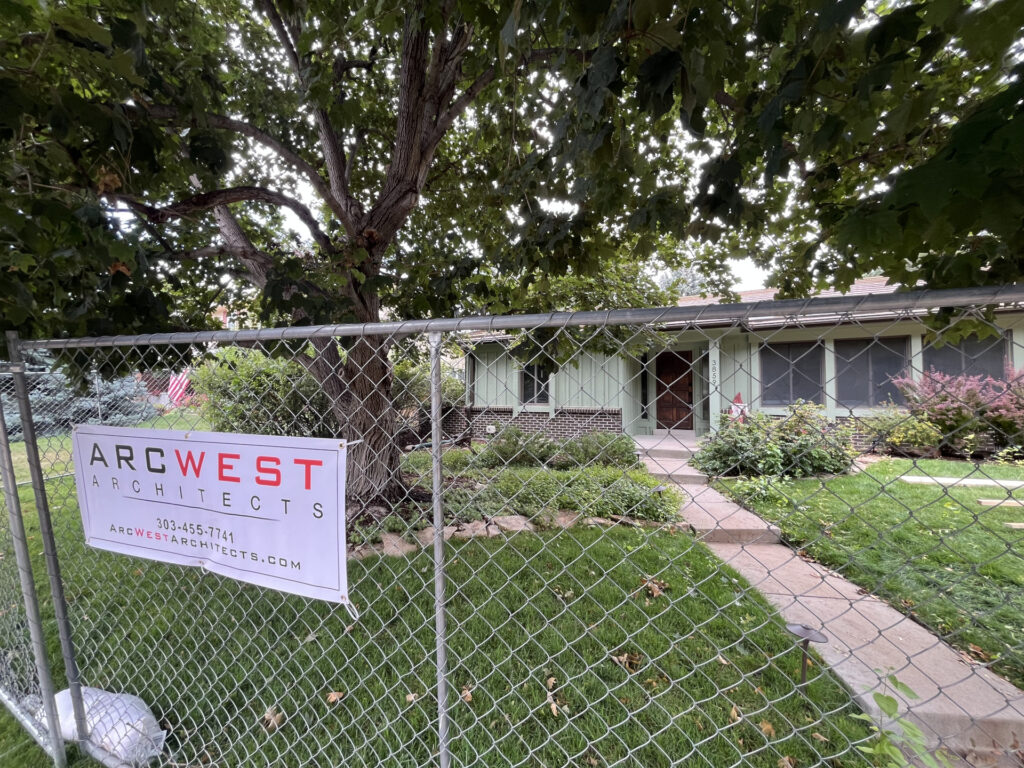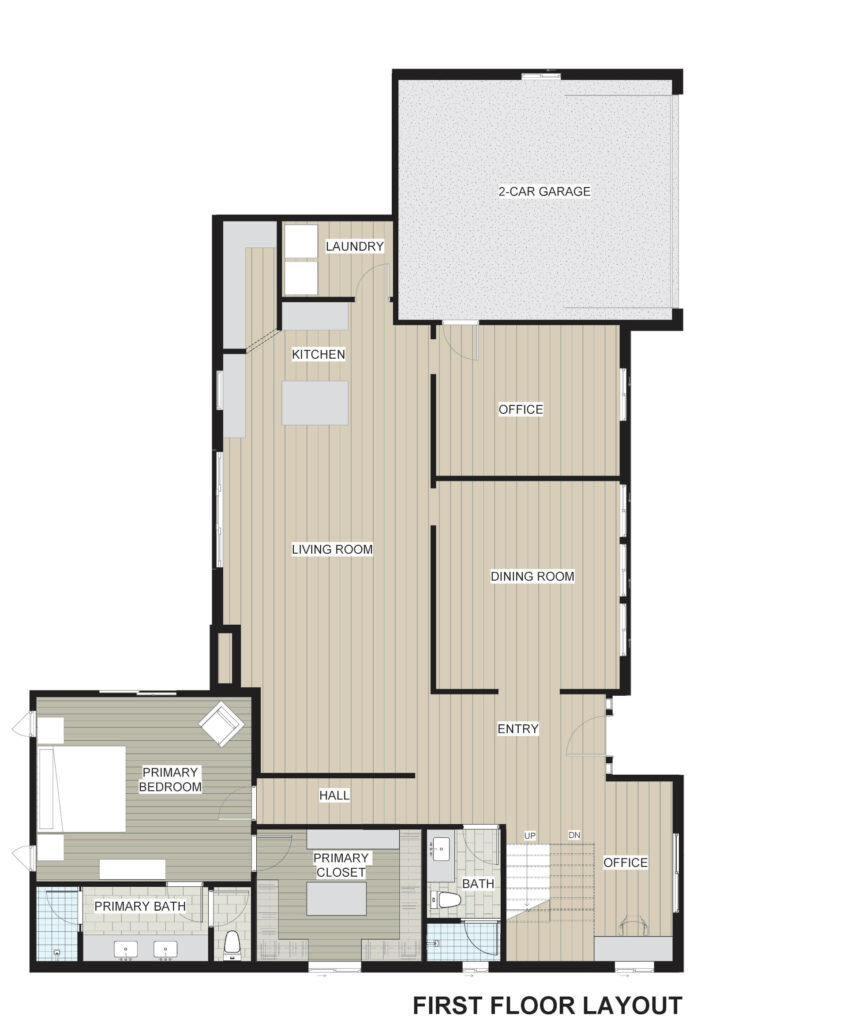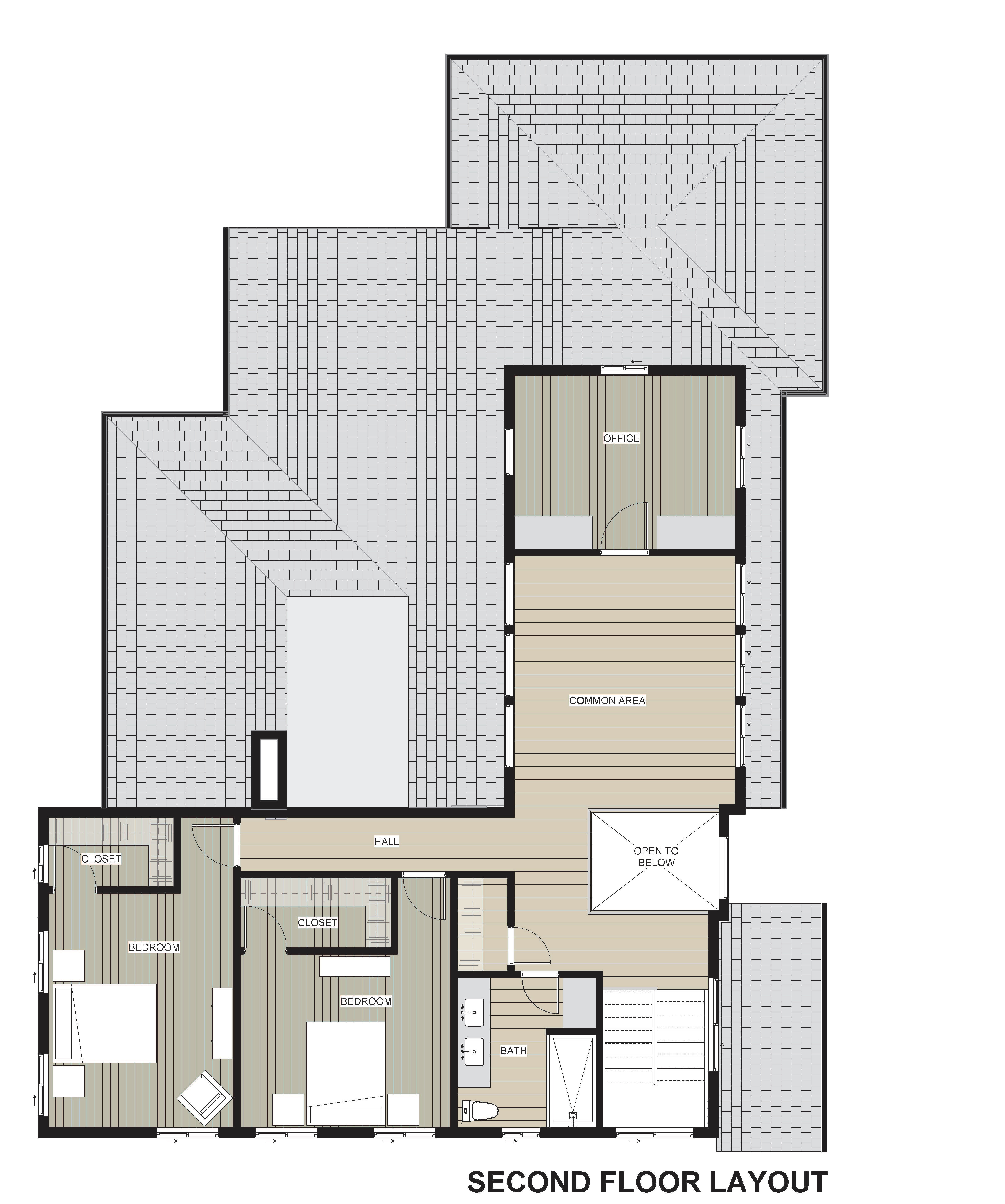Construction has begun on this pop-top addition to an existing single family suburban home in Denver’s Hampden South neighborhood. The project will involve partial construction of a second floor and an interior renovation. Popping the top will add 1,355 SF, including 2 bedrooms with a shared bathroom, an office, and a common open room area. The project also includes adding a new staircase to the basement which will connect with the second floor as well. A unique design feature will be a double-height entrance area which will be open to the above pop-top addition. Here are a few images that show the roofline before:


Here are plan images for the pop-top addition:

