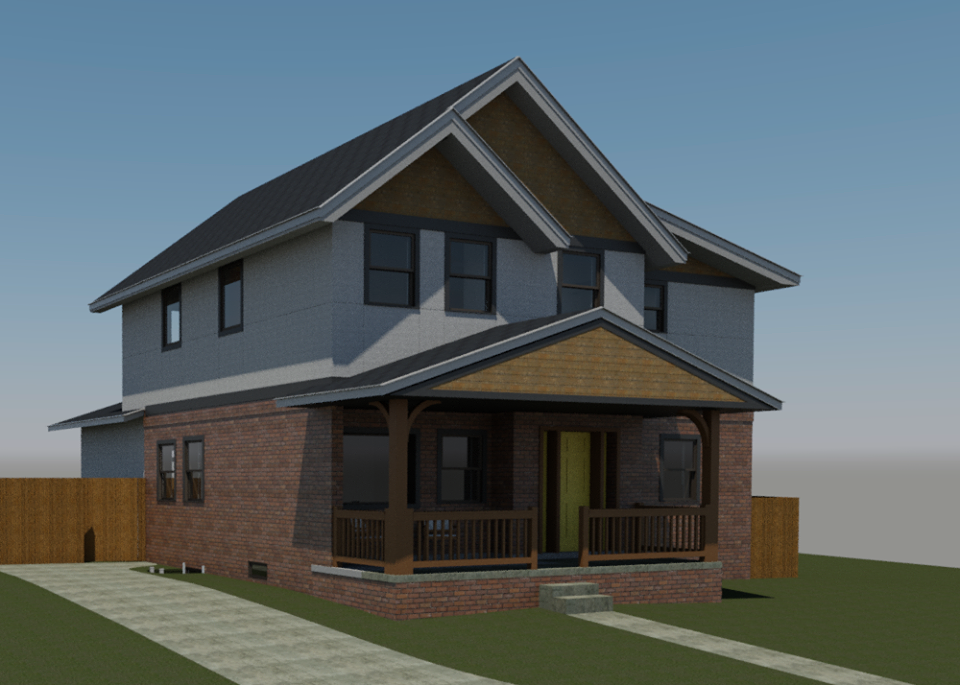Another exciting ArcWest Architects residential home addition is underway in Denver. What started as a small, single story ranch home will more than double in size and will feature a new, open interior flow. The addition consists of a kitchen expansion on the main level with reconfiguration of the living space for an open modern flow, as well as the addition of a second floor level to provide a master suite and two bedrooms with a shared bathroom. Construction is currently active and underway.

(above) 3D Rendering of the home after additions completed

(above) Home before, and with addition in progress (2nd story and rear additions)