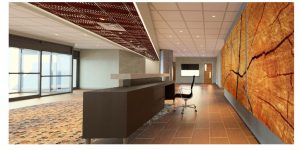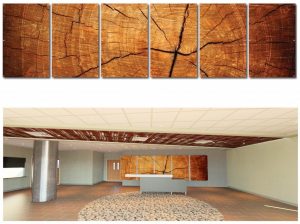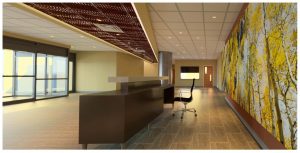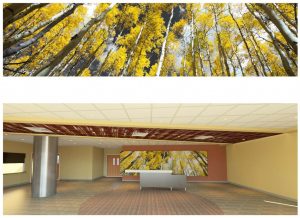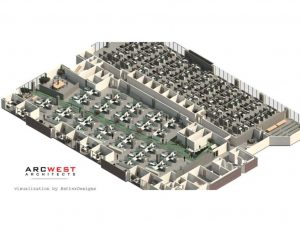ArcWest Architects is currently working with the owner of an existing office building in Thornton to provide a preliminary office interior design concepts for the core spaces. The ArcWest team worked the owner in 2012 to develop preliminary renovation concepts to attract future tenants for the office space. (See our earlier blog: Commercial Office Building | Proposed Renovation) Now with a major tenant Avaya committing to lease portions of the building, the owner has initiated the architectural design improvements.
More detail about the relationships and project: The former USWEST/Qwest building at 12121 Grant Street is to become the new home for Avaya which will occupy the first 4 floors of this 8 story building. ArcWest has been retained by Morgan Reed to provide architecture and interior design services for the Landlord’s common areas which include the lobby, restroom and shared corridors. This current tenant improvement project is a continuation of services provided to Morgan Reed to transform this iconic structure to a premier office and research facility in the North Denver metro area.
The office interior design design concepts proposed by ArcWest utilize natural materials and earth tone finishes. This approach provides a timeless and inviting environment suitable for a variety of tenants which may occupy this facility.
ArcWest prepared preliminary office space layouts for the location in 2012 to be used as marketing / promotional materials by the building owner to attract prospective world class tenants such as Avaya.

