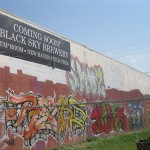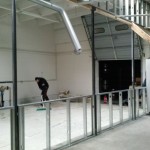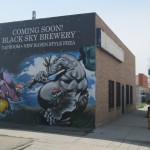Microbrewery Design for Black Sky Tap Room
The microbrewery design & documents are ready to go in for permit completing the next step in the process to bring the new brew pub, Black Sky Brewery to realization. Black Sky Brewery will be one of the newest brew pubs to the Denver area located the Baker Neighborhood at the southeast corner of 5th and Santa Fe. This establishment is slated for completion in the summer of 2013 and will be complete with on-site brewing and consumption complimented by a commercial kitchen specializing in new haven style pizza. The microbrewery design / permit documents were prepared by ArcWest – Denver Architects.
This new brew pub establishment will be housed in a (vacated) location once occupied by a fabrication and dry cleaning business. The new Black Sky tap toom (microbrewery design) requires a “change of use” permit to the assembly occupancy typical of a Brewpub / Eatery. This is in addition to the construction permit typically required. ArcWest – Denver Architects completed the design, planning and documentation required to bring the planning process to an end, and enabling the next step: the start of construction.
This particular building is ideal for the conversion of occupancy / change of use. The existing building has high ceilings, regular geometries, ample utility service, generous service entrance and un-improved side yards for a future (phase 2) beer garden. The vacated building was an ideal opportunity for the new owners of the Black Sky Brewery to facilitate their goals and overall vision for the proposed microbrewery design. The future Brew Pub, an eating and drinking establishment, includes a commercial kitchen for food service; and a pub style seating area with an industrial look and heavy metal edge.
ArcWest is eagerly looking forward to the grand opening and the chance to sample the innovative beers crafted by Brewmaster Harry Smith. Also you can find Black Sky Brewery on Facebook


