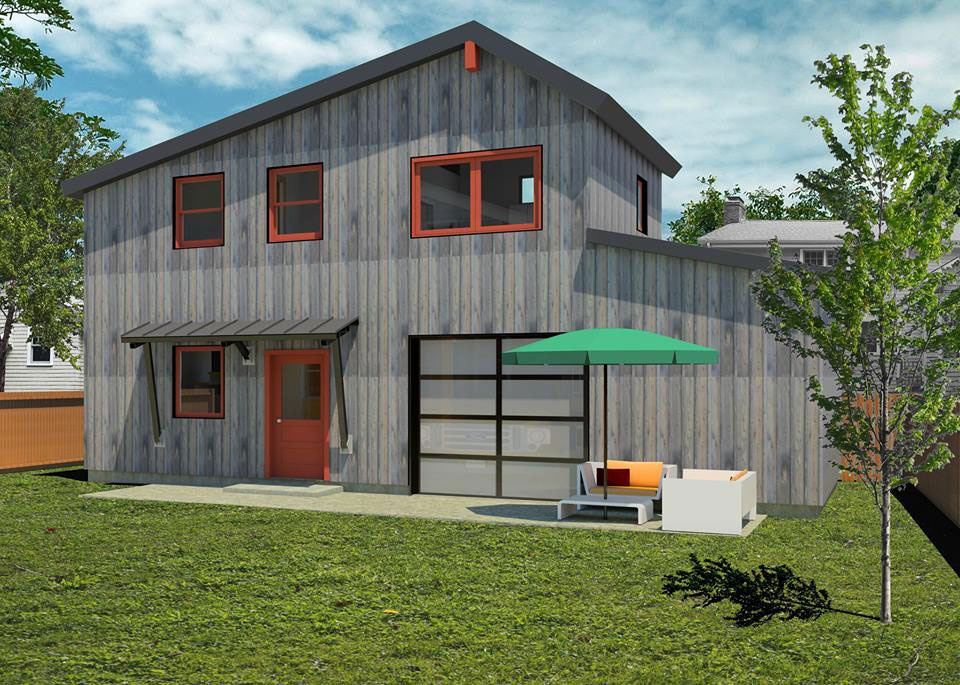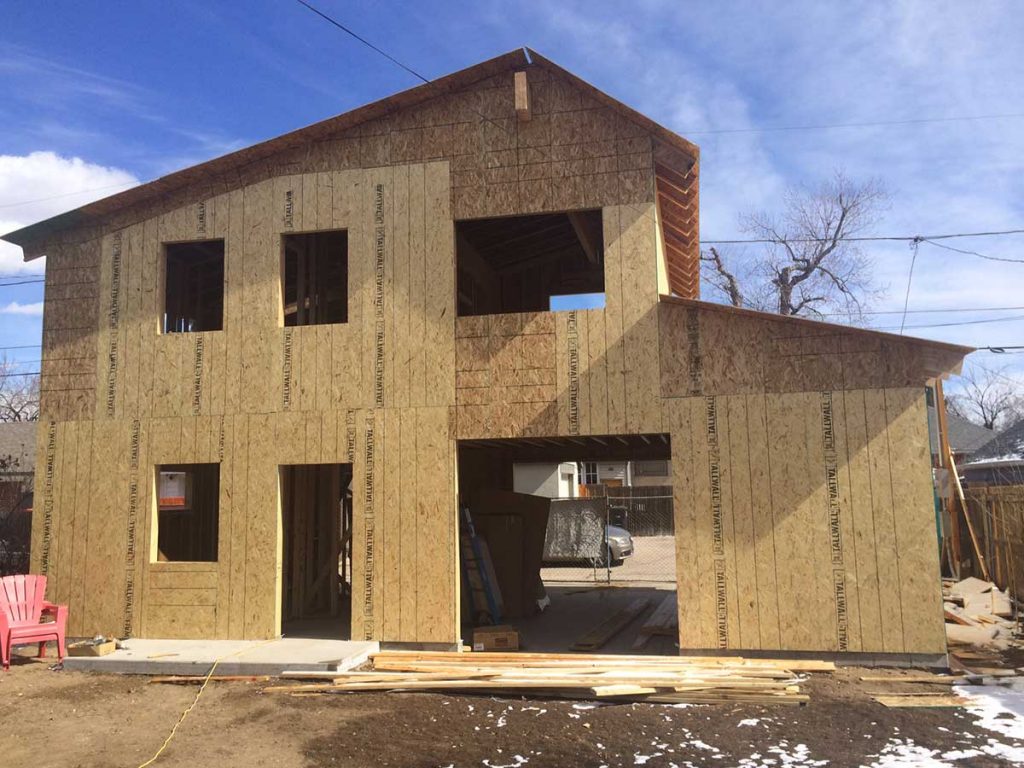ArcWest Architects continues to receive inquiries about Accessory Dwelling Units (ADUs) as there is an apparent increase in popularity in Denver and the surrounding metro area. Wondering what the trend is all about? Many people look at an ADU as an option to provide additional income as a full time rental, or intermittently thru VRBO or Air-BnB, or simply to provide independent living space for a member of the family (such as young adults in college or parent / in-laws). Common purposes for an ADU include home office, apartment type space for short or long term visitors, and rental property.
ArcWest recently completed the design and submittal for building permit for an ADU which is now under construction in the Highlands/Berkeley part of Denver. When finished, the ADU will have 2 floors. The ground level floor will contain a 2-car garage and shop area, entry to the dwelling unit, storage area and Laundry room. On the second floor above will be the apartment type space, including main living area and kitchen, one bedroom and full bath.
For more information about the particular requirements within the City & County of Denver, please go to “Project Guide for Detached Dwelling Units” at the Denvergov website.

