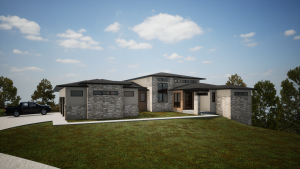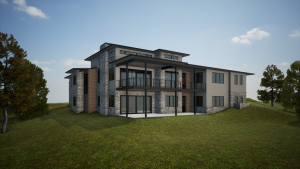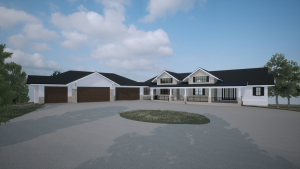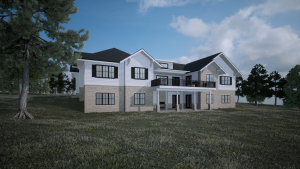ArcWest continues to work on several exciting custom home designs in Franktown’s new Fox Hill community development, along with our partner and builder, Camerata Homes.
This hidden gem of a community is being built on the site of an historic farm amid the rolling hills south of Parker. The original homestead with its 1912 Charleston-style farmhouse, barn, and silos has been preserved and thoughtfully integrated into the new community. All the Fox Hill homes are custom and feature acreage homesites. The views are fantastic and nearly every lot has a view to the Front Range. Fox Hill defines itself as “an eco-friendly community” that is “pioneering a new approach of farm-to-table living.” Located on site is Fox Hill Farm, a fully sustainable garden and orchard that will yield weekly fresh produce boxes to Fox Hill residents. Homes built there also have the option to add geothermal heating and cooling systems.
Designs are currently underway by the ArcWest team for lots 49 and 93. Lot 49 (see images below) will be a 2022 custom home showcase by Camerata Homes to show the “Prairie Grass” home and plan style. The 3 bed, 4 bath open-concept design includes an expansive kitchen island that opens to the Great Room and Dining area. Covered deck, lower level recreation room with wet bar, and vaulted ceilings are just a few of the home design’s desirable features.


Lot 93 (see images below) is being designed to house multiple generations of family, a living situation that’s becoming more common. Designed in the “mountain plantation” style, the home features two distinct house “wings,” providing each family with their own suite, office, and other living amenities. The center of the home features a huge grand open concept kitchen area which is accessible from a court yard. Amazing front range views can be seen immediately upon walking in the front door. On the lower level, the layout is mirrored, with two wings for family and visitors to stay and a large recreation room int he middle.


While Fox Hill is considered “country living,” building there requires working with an HOA, and going through a stringent Design Review Committee (DRC) process. ArcWest is helping clients navigate through requirements such as maximum heights, footprint sizes, and ultimately providing a striking design that meets the critical review of the HOA’s DRC.
Interested in exploring custom home design? Check out these other custom home designs by ArcWest.