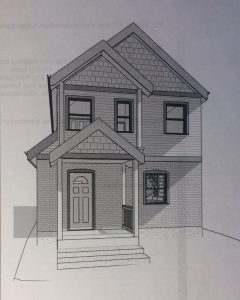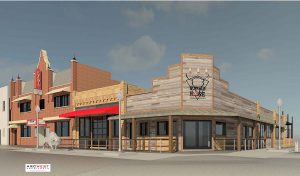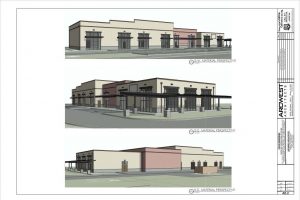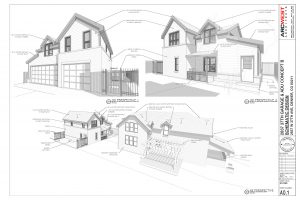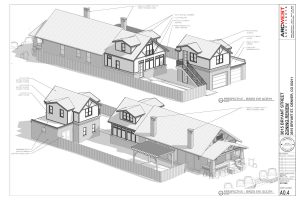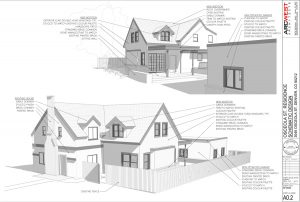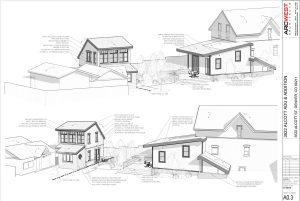West 33rd Ave | Residential Pop Top Underway
This single story Victorian home in West Highlands is undergoing an extreme makeover as it transforms into a two-story home thanks to a new pop top addition designed by ArcWest Architects. Architectural Design by ArcWest Architects | Structural Engineering by… Continued
