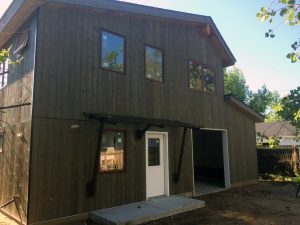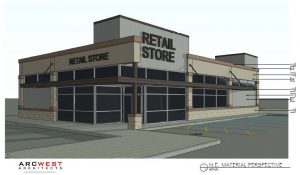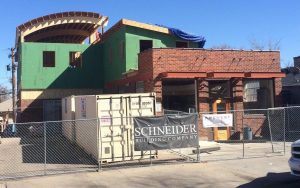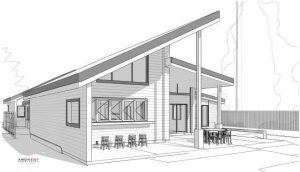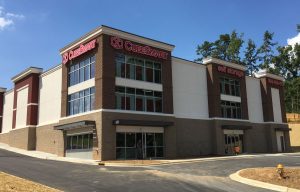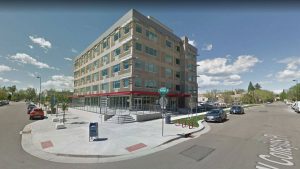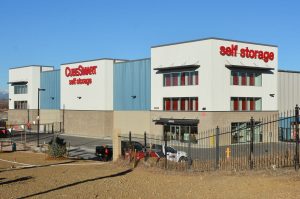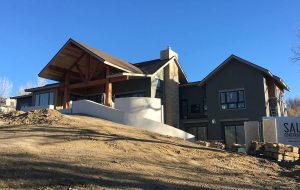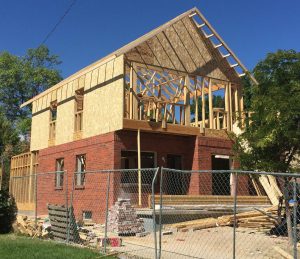So you think you want to build an ADU in Denver?
Please note that both Colorado and Denver legislation is continually evolving related to the design and construction of Accessory Dwelling Units (ADUs). Some of the information in these articles may be outdated, but you may still find them helpful as… Continued
