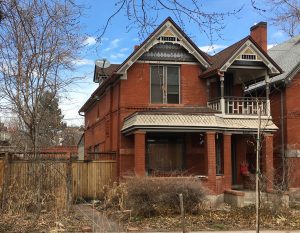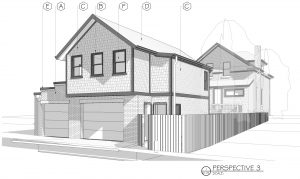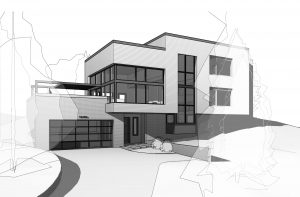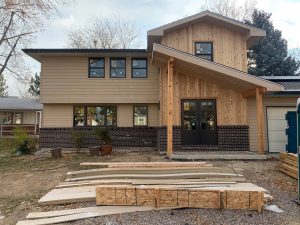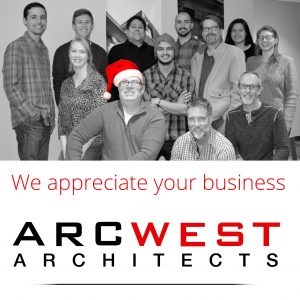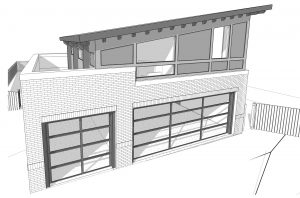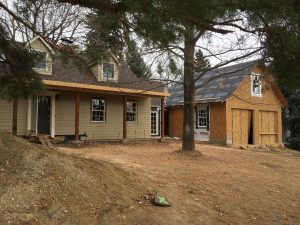Potter Highlands | Historic Home Addition, Renovation & ADU
ArcWest Architects is designing an addition and ADU for this historic Potter Highlands home. After ArcWest designed the owners' new primary residence, they returned to the firm to help improve their income property, an 1889 2-story brick Victorian. This beautiful… Continued
