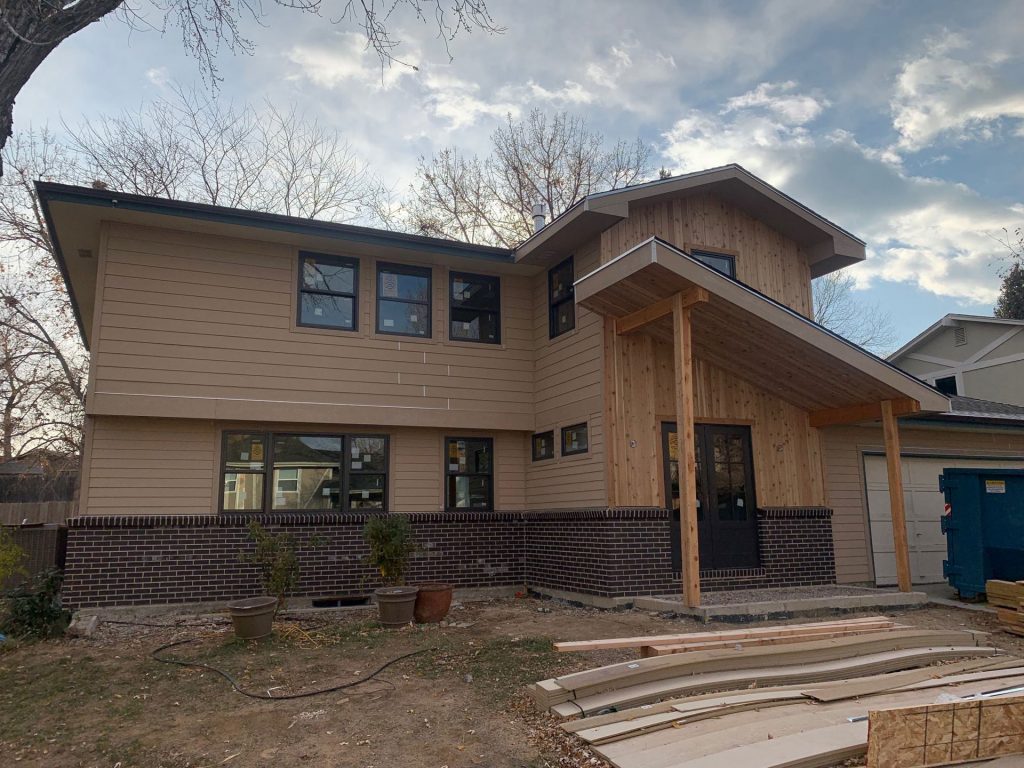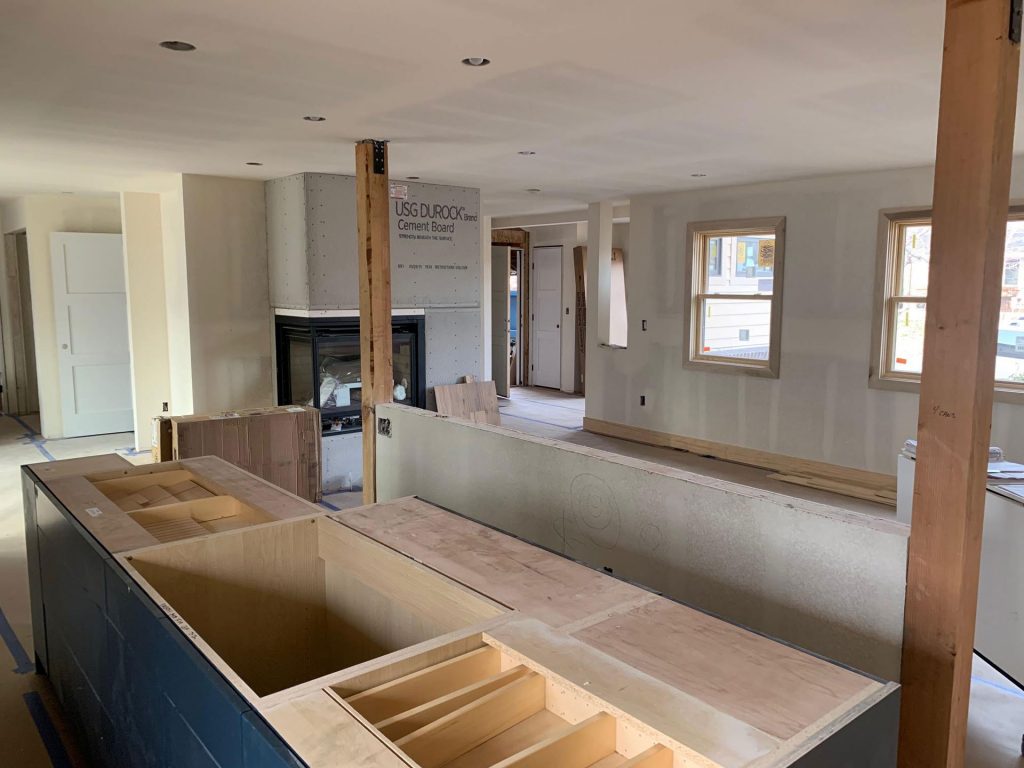A complete interior and exterior renovation of this single family residence, classic suburban existing house form in Lakewood is underway. Scope of Work includes new open main floor layout with new entry foyer, new kitchen and new gas fireplaces. Second level floor is being updated with improvements in the Master Bedroom and Bath. All exterior siding and windows are being replaced for a complete makeover of the house.

The exterior renovation features new brick wainscoting, a cedar accent wall at the entry, new windows, and new siding.

The interior will feature new kitchen cabinets and counters and a new 2-sided gas fireplace for the living room.
Architectural Design by ArcWest Architects
Interior Design by Atelier Interior Design
Structural Engineering by LT Engineering
Construction by Saul Construction