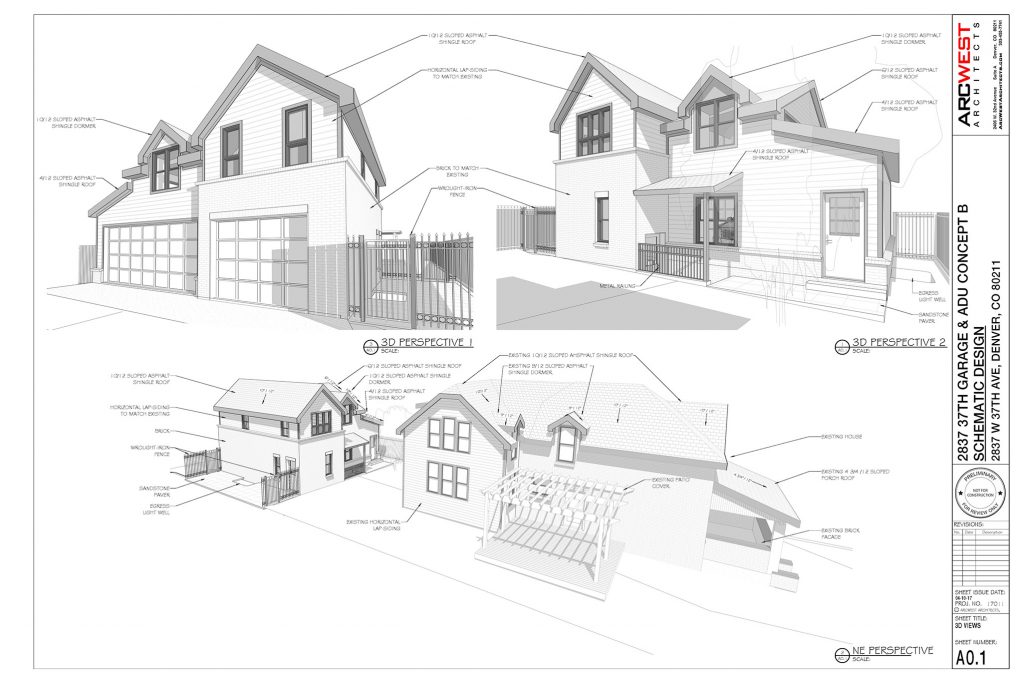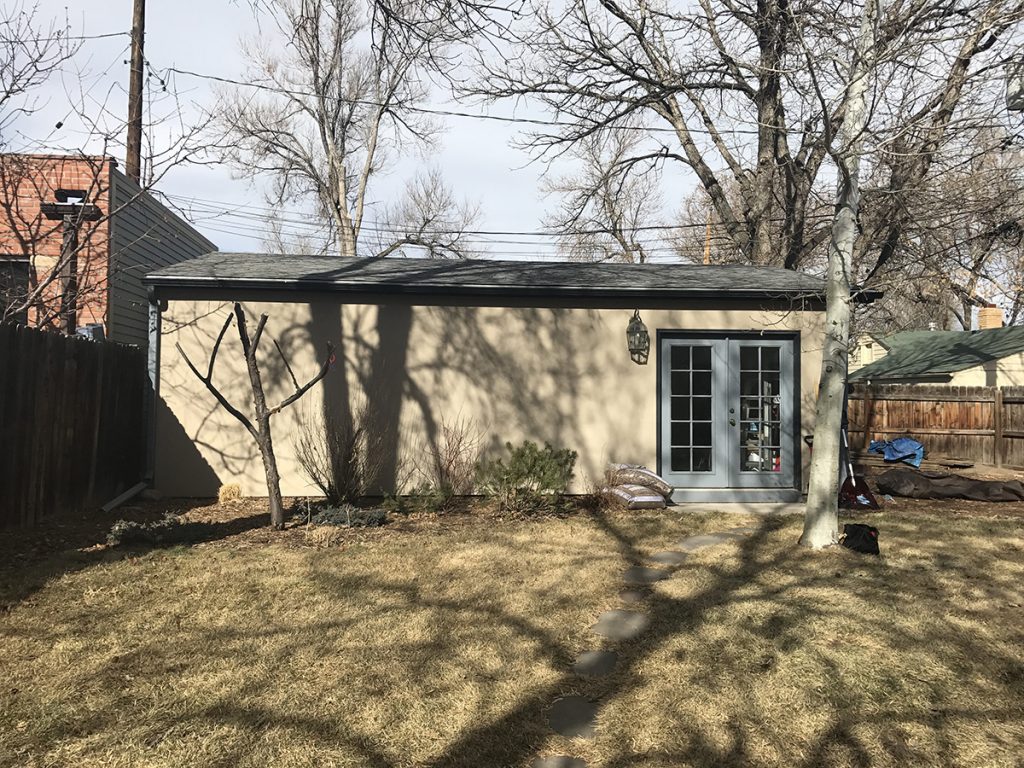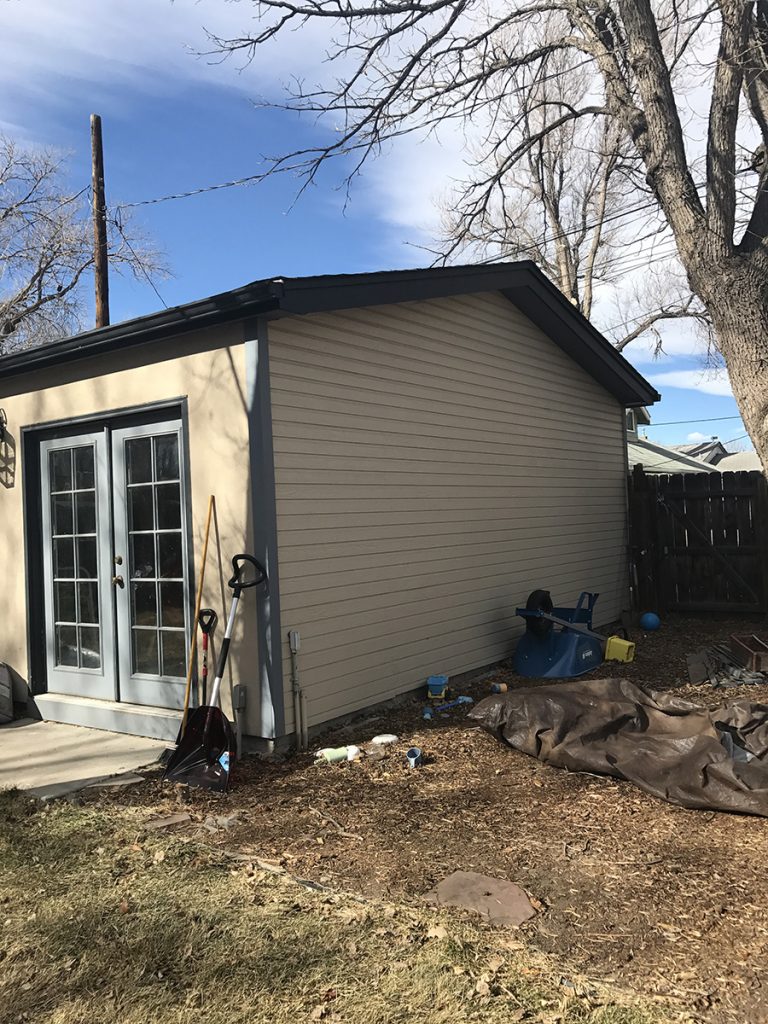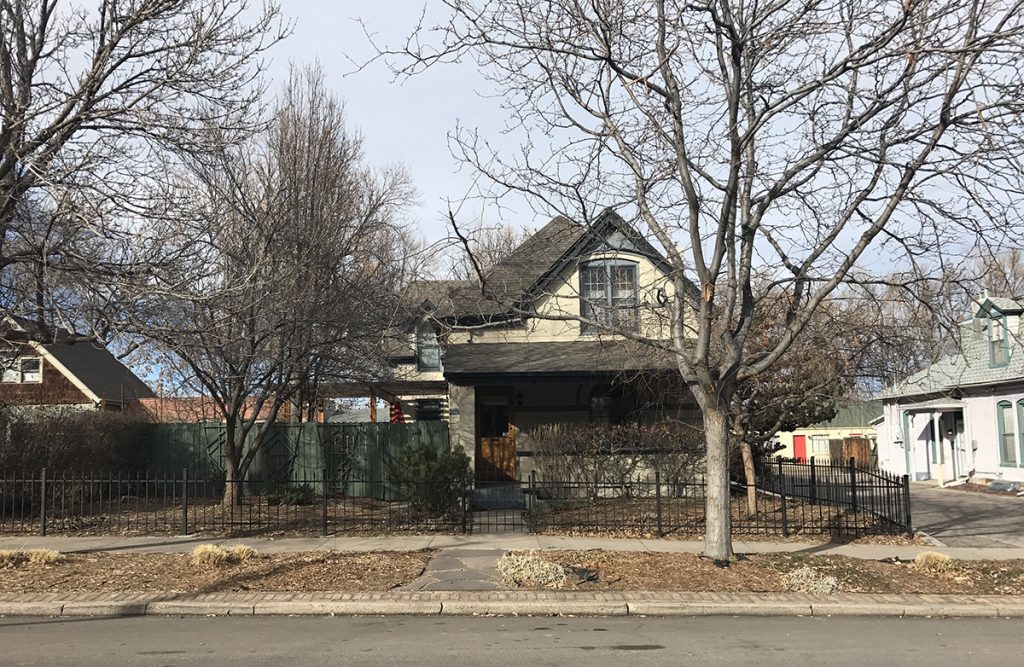ArcWest has been designing a variety of Accessory Dwelling Units (ADUs) in several of Denver’s historic neighborhoods. ADUs are detached accessory dwelling units such as a guest house that are detached from the primary residence and contain provisions for sleeping, cooking, and sanitation.
Homeowners in Denver’s Highlands neighborhood recently hired ArcWest looking to add an Accessory Dwelling Unit to the rear of their property in the Potter Highlands Landmark District. Consisting of 2 stories and a basement, the new ADU will provide ample living space in the modest 1,000 Sq. ft. footprint.

(Above) – Design showing ADU with garage and dwelling unit above.
In order to conform to the historic nature of the property and surrounding neighborhood, the ADU will feature brick detailing, roof lines, and dormers consistent with neighboring structures. The new dwelling unit will consist of an open kitchen and living room, 1 bath, and 2 bedrooms, all with modern fixtures and appliances to give a more modern feel within the traditional facade. In order to maximize the allowed footprint, a basement will be added as entertainment and studio space while also allowing for extra storage.


(Above) – Existing garage before ADU expansion.

(Above) – Front of house showing brick detailing, roof lines, and dormers that will be modeled by the ADU.
Read about these other ADUs designed by ArcWest:
Potter Highlands, New Home & ADU
Potter Highlands, ADU & Addition
Highlands, Craftsman Addition & ADU
For more information about ADU requirements within the City & County of Denver, please go to “Project Guide for Detached Dwelling Units” at the Denvergov website.