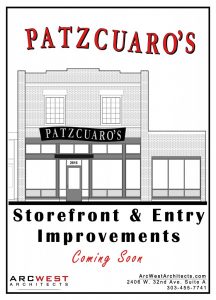The Almanza family which has operated Patzcuaro’s Restaurant for over 30 years, is a Highland Neighborhood destination. ArcWest, Denver Architects has been hired for the commercial storefront design to develop a new front elevation and entry vestibule.
The existing building facade has a history of numerous modifications which are inconsistent with the buildings original architecture and also restrict customer visibility into and out of the restaurant. This commercial storefront design improvement is consistent with Patzcuaro’s continuing effort to improve 32nd Ave. and strengthen the neighborhood’s reputation as an entertainment and living destination.
To accomplish the designed modifications existing structural components must be uncovered and evaluated by ArcWest’s structural engineer. Interior modifications to the existing vaulted ceiling along the new storefront system will maximize the ceiling height to allow visibility and natural light into the restaurants main seating area.
