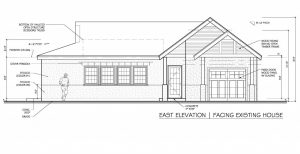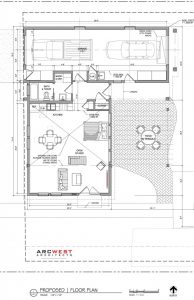Residential Addition | Design by ArcWest
Local Denver architects, ArcWest is currently working with a client to develop the conceptual design for a freestanding “Studio / Garage” residential addition to their property in Old Town Louisville. The drawing above is the schematic elevation for the east side of the building that will face the street and the back of the existing home. The existing home which was recently remodeled has a definitive craftsman styling. The new proposed structure borrows details and elements of the craftsman style. The intent is to create a design for the residential addition that is not only compatible, but also compliments the character of the existing home and neighborhood.

