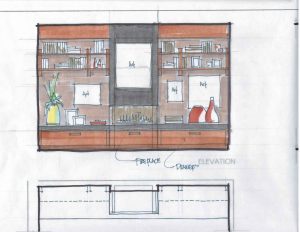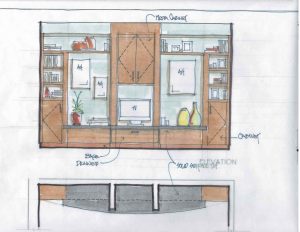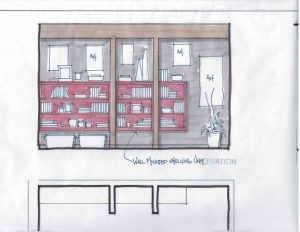Proposed Interior Design Concepts for Study Wall Cabinetry
ArcWest Architects recently presented the following conceptual drawings for the interior design for architectural cabinetry to be located in the Study of a Loft / Condo in the LoHi neighborhood. Client selected the rendering immediately below. Selected option will have a three sided fireplace incorporating two rich tones of hardwood for the shelves and drawers. A small flat screen television will be recessed in the center panel above the gas fireplace.


