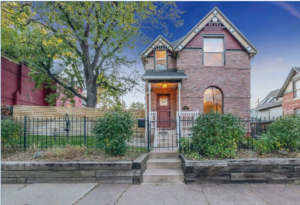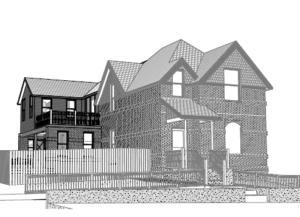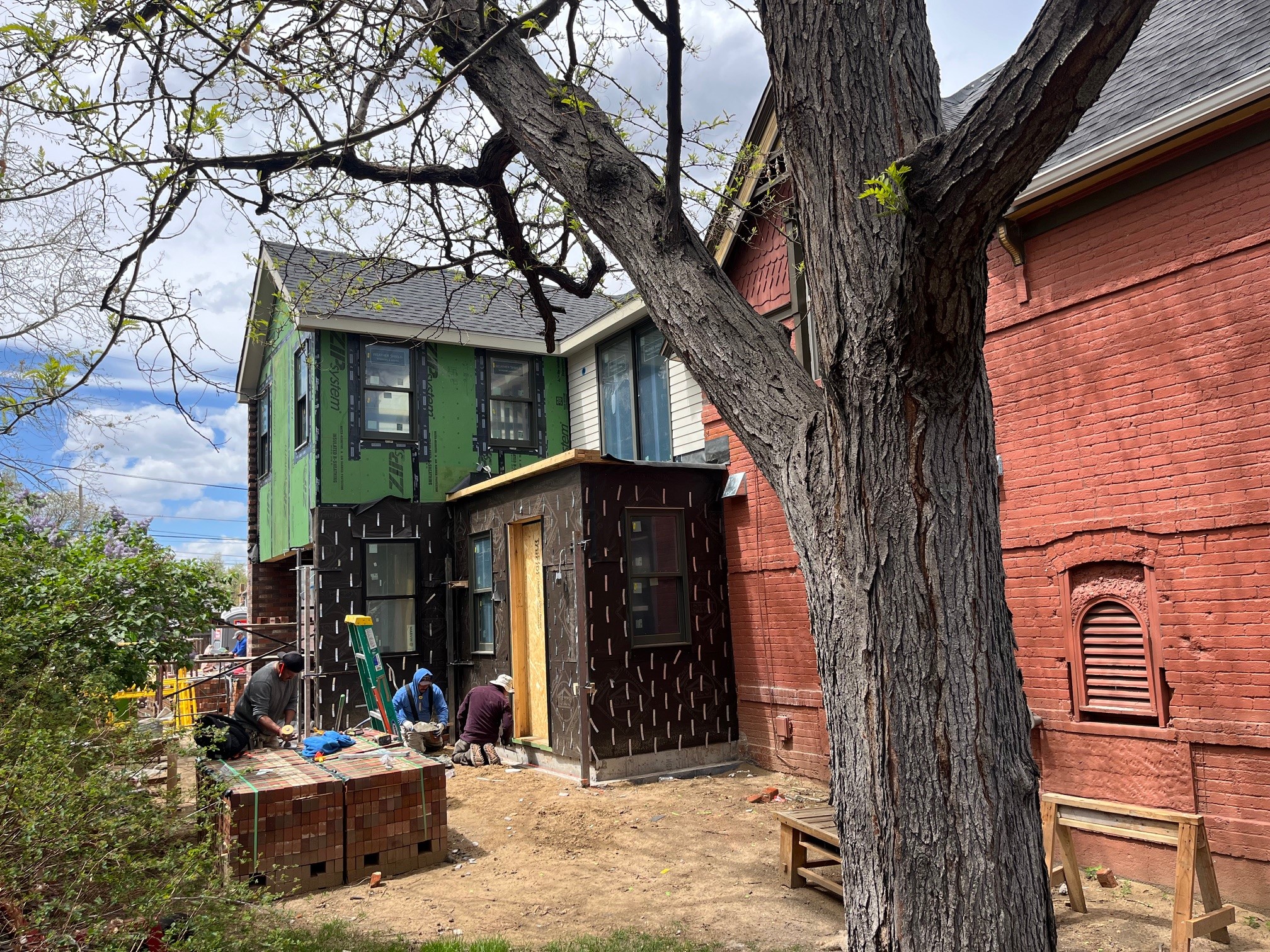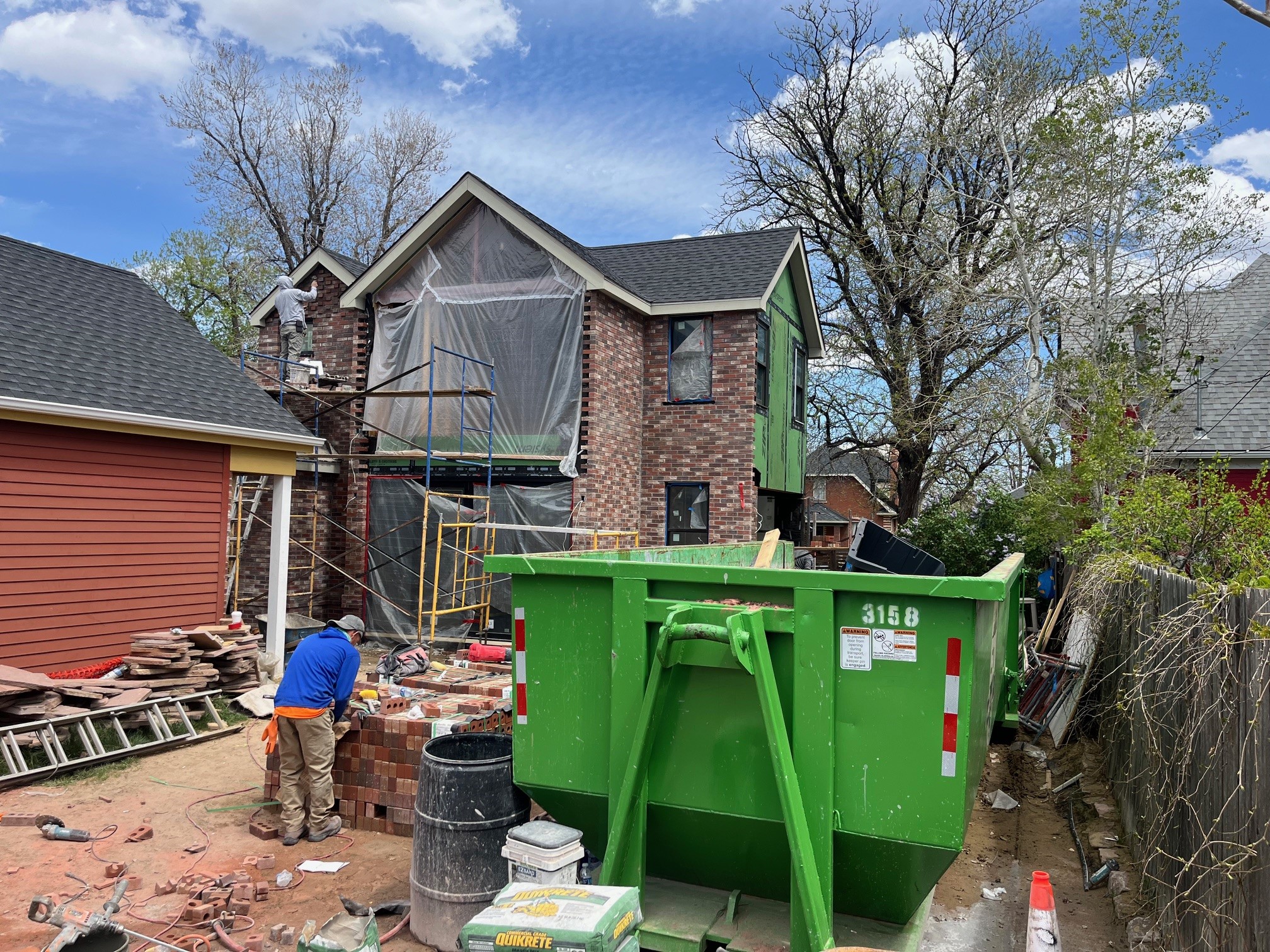A new 2-story addition with basement is under construction in Denver’s Potter Highlands Landmark District. ArcWest Architects worked with the client and the Potter Highland Landmark District to design a solution that both met the client’s desires and Historic Landmark expectations.
The owner wanted a large addition to add character and space to the existing home. Desired elements included large open kitchen and living spaces with as much of the living space as possible open to the outside. On the second story the owner wanted a true master suite with wow factor. The basement was designed to be a mother-in-law suite/future ADU.


The final, approved rear side, 2-story addition design adds a total of 2,026 additional square feet between a new basement, first floor, and second floor, bringing the total square footage of the house to 3,621. Upon construction completion, the home will be transformed from a 3 bedroom/2 bath to a 5 bedroom/4 bath.

The 802 SF basement addition/mother-in-law suite has 1 bedroom, 1 bathroom, living room, and kitchenette.
The 560 SF first floor addition includes a new kitchen, living room, and mudroom.
A 664 SF second floor addition adds two bedrooms including a master suite with master bath and master bedroom.
