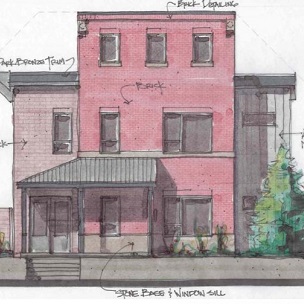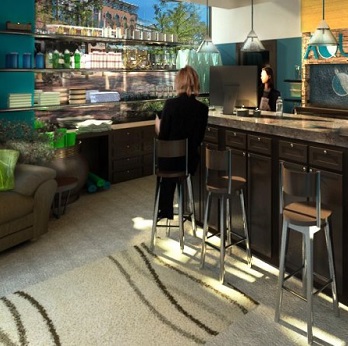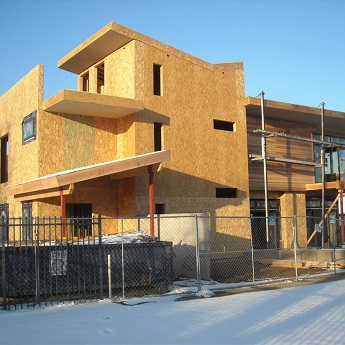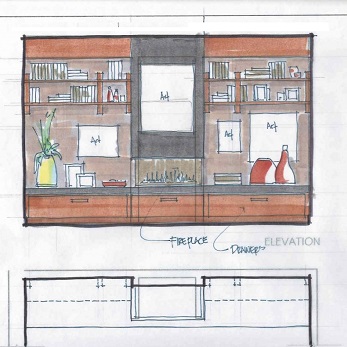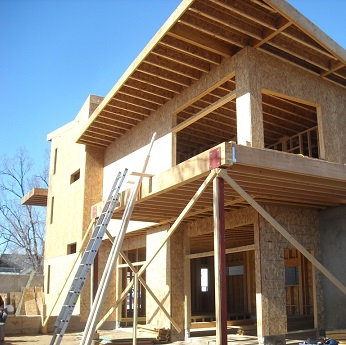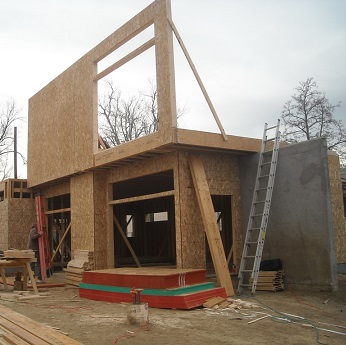Design Projects in for Building Permits
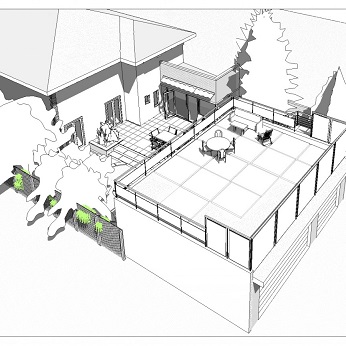
ArcWest – Denver – Architects has numerous projects “off the boards” and submitted for building permits to local agencies. If anyone has been down to visit Development Services on the 2nd floor of the City & County Building on East Colfax, you know just how busy they are currently. It’s a nice difference compared to … Continued

