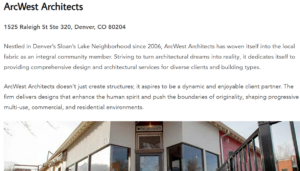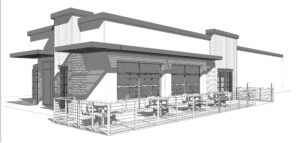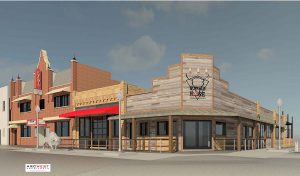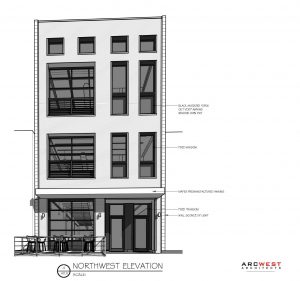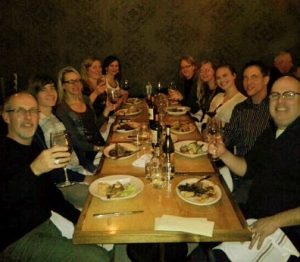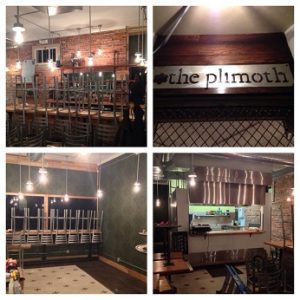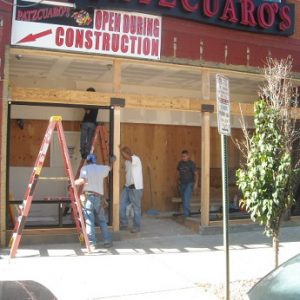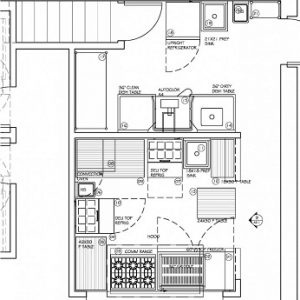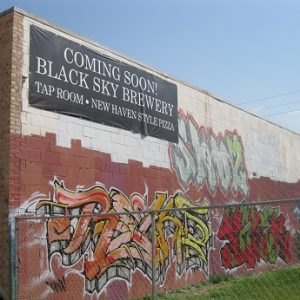Best Restaurant Architects in Denver 2024 | Home Builder Digest
ArcWest Architects is honored to be recognized by Home Builder Digest in its 2024 list of Best Restaurant Architects in Denver! Home Builder Digest is a national online magazine that celebrates the best home builders, general contractors, and architects throughout… Continued
