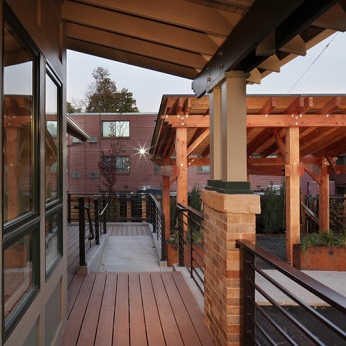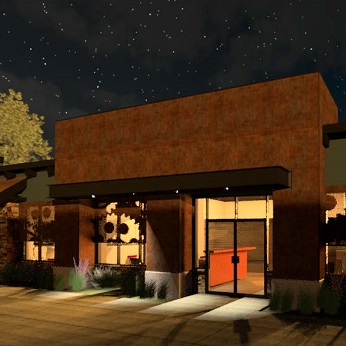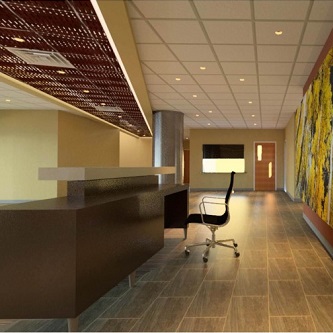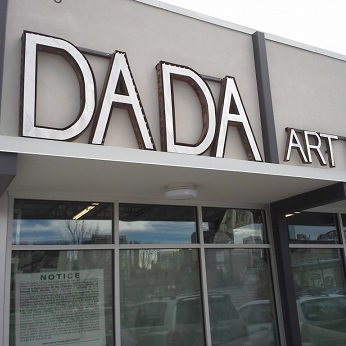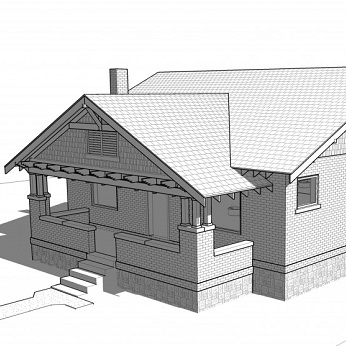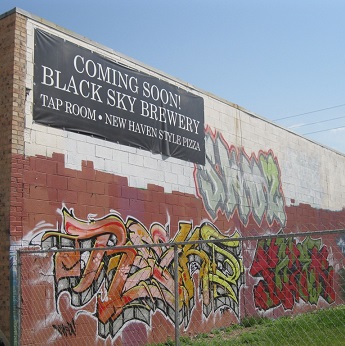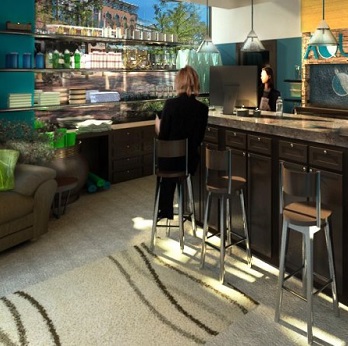RiNo | New Mixed Use Building
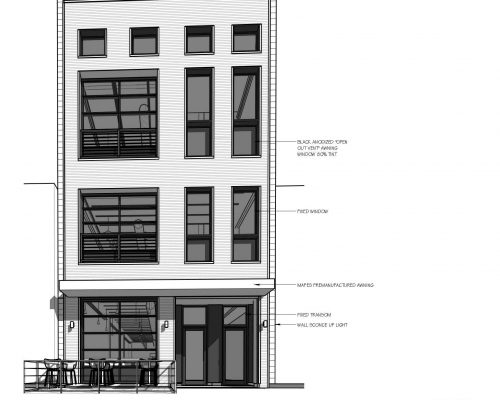
ArcWest Architects is excited to share our proposed design for a new mixed use, multi-story commercial building project at 2706 Larimer Street. The footprint and each floor of the building are roughly 3,000 sf gross. The main street level is planned to be a new restaurant, American Bonded. Restaurant seating is planned with open air views from the bar. … Continued

