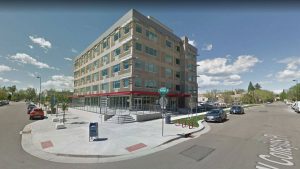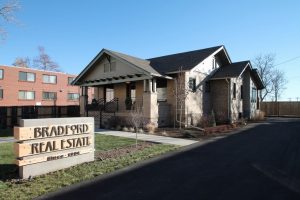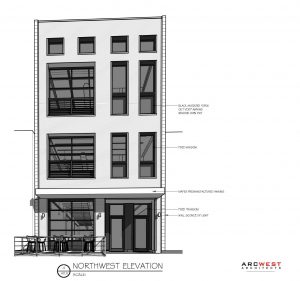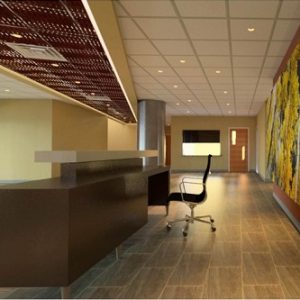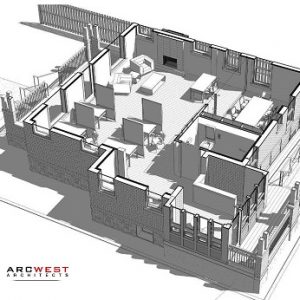We’ve Moved! | New Sloan’s Lake Office
As ArcWest Architects celebrates our 12 year anniversary of being in business, we are excited to also celebrate a new office! Starting today, January 15, 2018, we are now located at 1525 Raleigh St, near Sloan's Lake. Our phone number and… Continued
