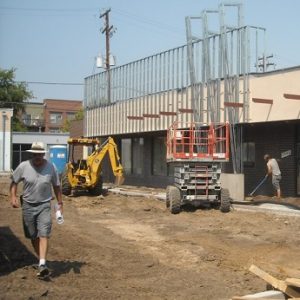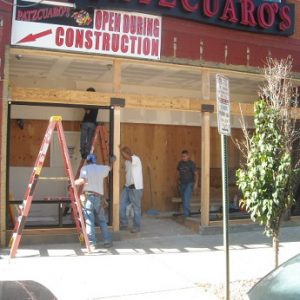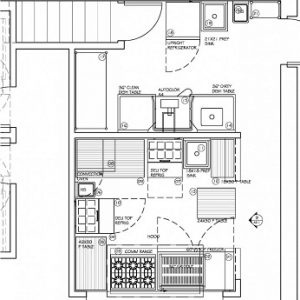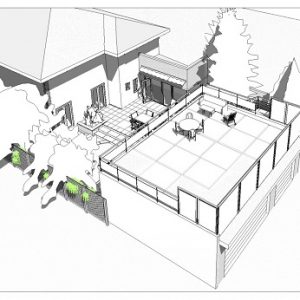NIRON Depot | Commercial Design
Commercial Design | Renovation Construction Underway The commercial design renovation is in full swing for the new NIRON Depot building at 1421 N Dayton St.. This project is funded in part by the Aurora Community Development Department and is part of… Continued



