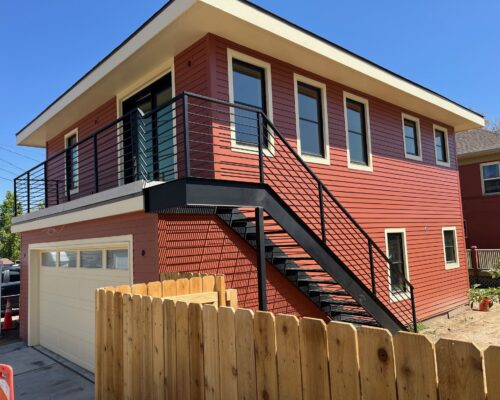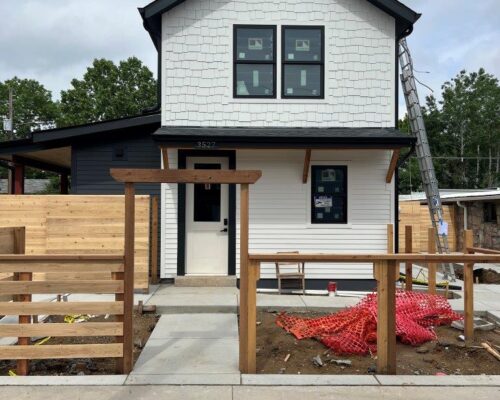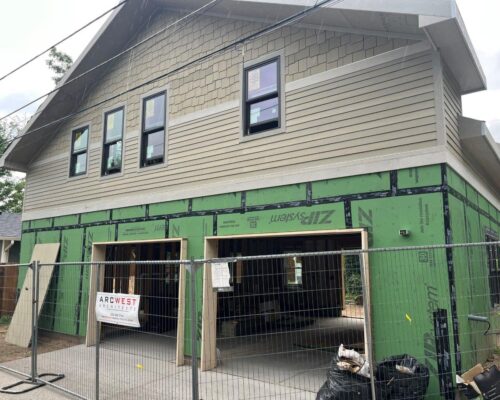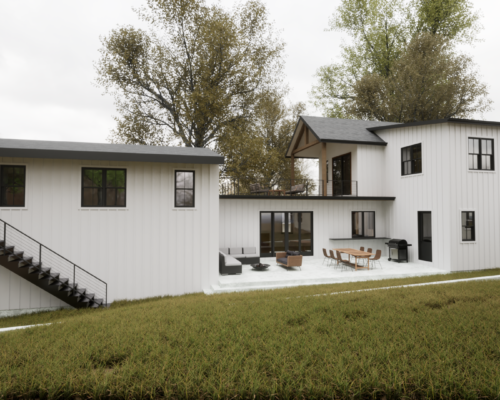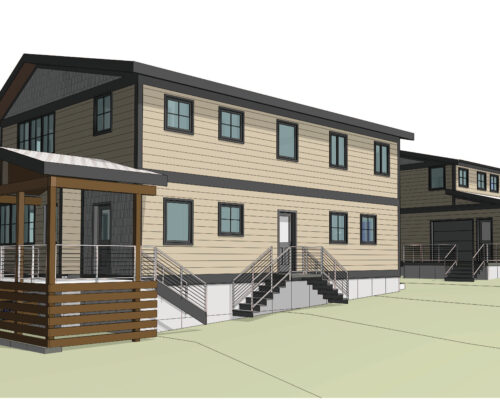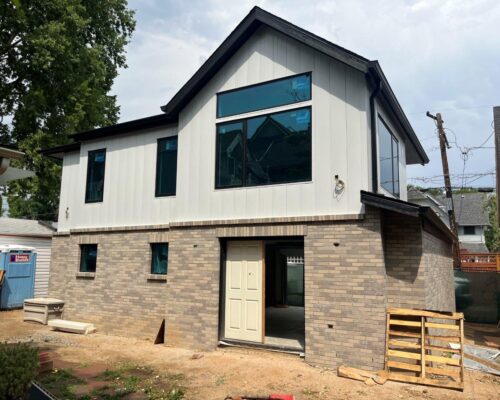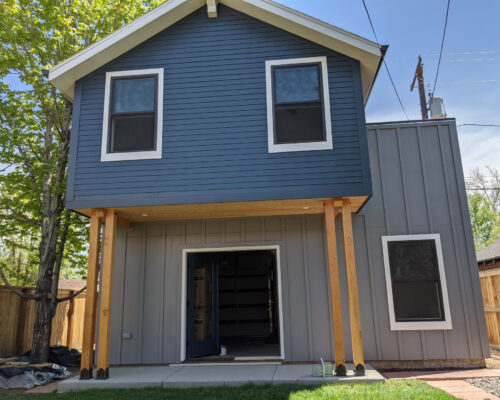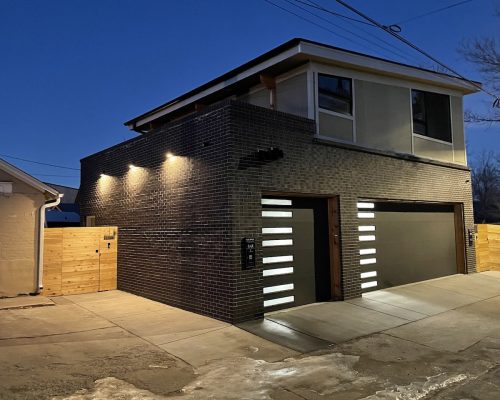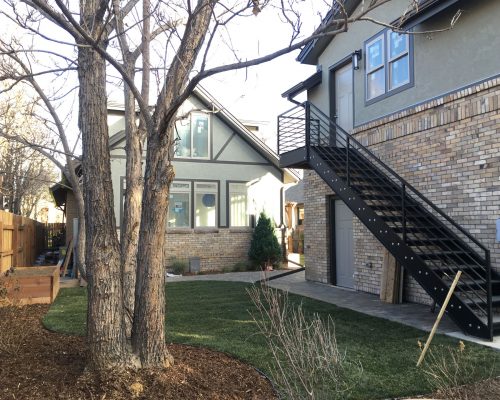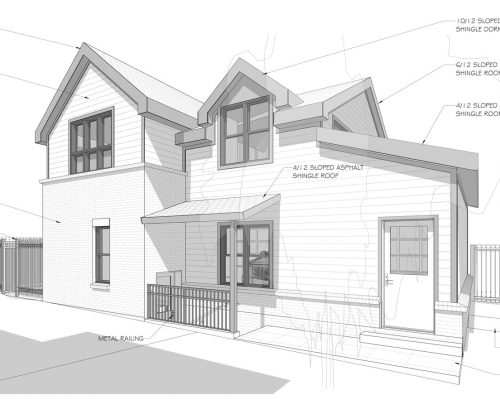ADU (Accessory Dwelling Unit)
ArcWest Architects has designed numerous Accessory Dwelling Units (ADUs) in several of Denver’s neighborhoods. ADUs are detached accessory dwelling units such as a guest house that are detached from the primary residence and contain provisions for sleeping, cooking, and sanitation.
As a local expert and architect of Denver ADUs, ArcWest has written several articles on the ADU planning and design process. Please note that both Colorado and Denver legislation is continually evolving related to the design and construction of Accessory Dwelling Units (ADUs). Some of the information in these articles may be outdated, but you may still find them helpful as you think through the process. For a summary of the latest legislation as of January 2025, please visit the first article listed below.
https://arcwestarchitects.com/more-than-you-wanted-to-read-about-adus/ (summarizes the newest legislation changes from November 2024)
https://www.arcwestarchitects.com/so-you-think-you-want-to-build-an-adu-in-denver/ (covers the basic zoning elements that first need to be checked to determine if your property is eligible to construct an ADU)
https://www.arcwestarchitects.com/so-you-think-you-want-to-build-an-adu-in-denver-part-2/ (discusses additional requirements that must be considered when exploring the feasibility of an ADU addition)
https://www.arcwestarchitects.com/so-you-think-you-want-to-build-an-adu-in-denver-part-3-case-studies-example-adu-projects/ (shares real-world examples of ADU projects)
Looking for help designing an ADU on your property? Browse the examples below and contact us today.

