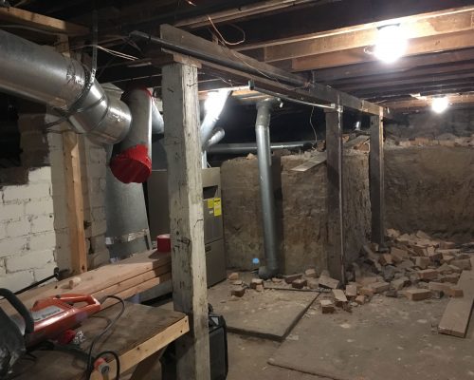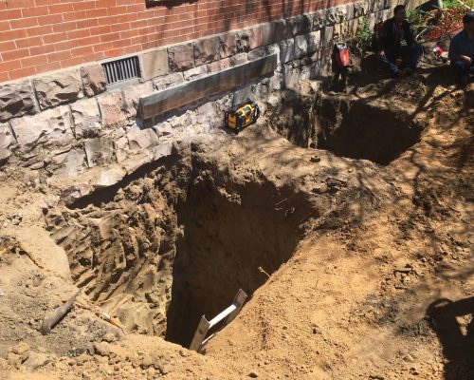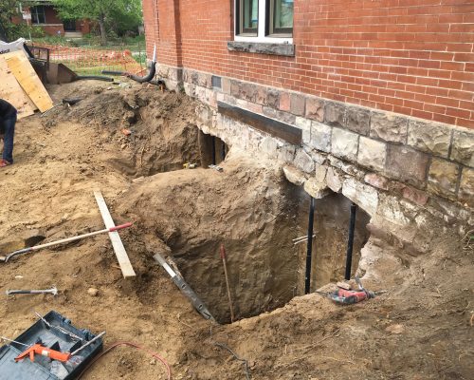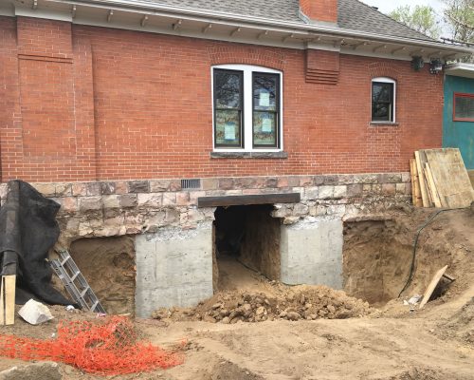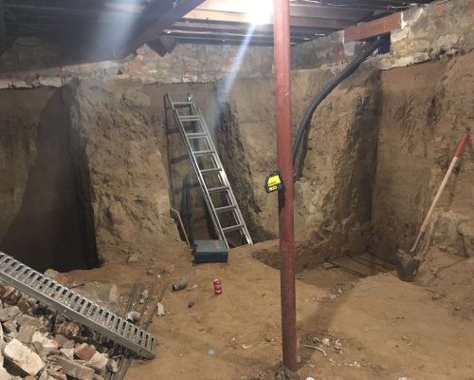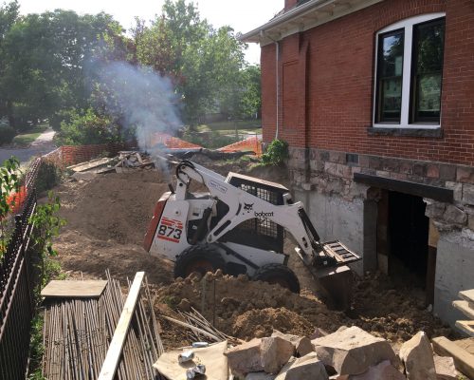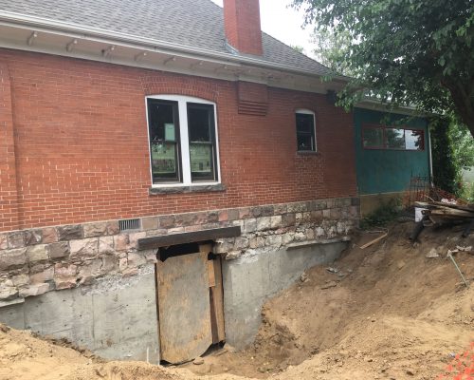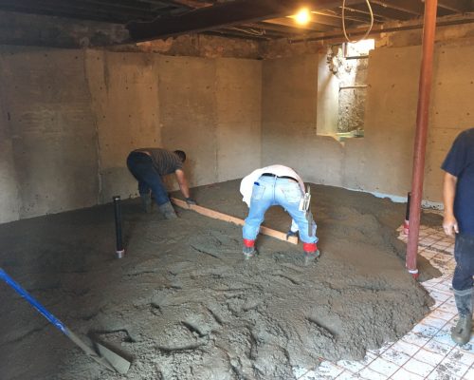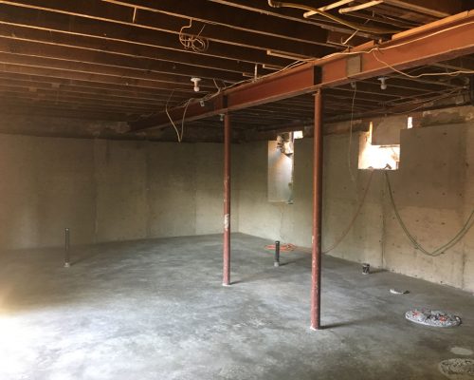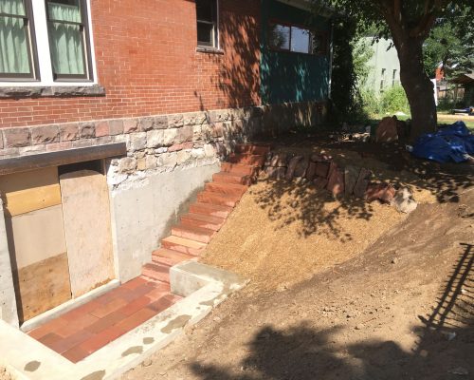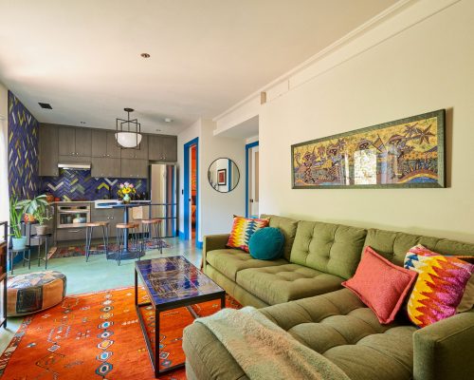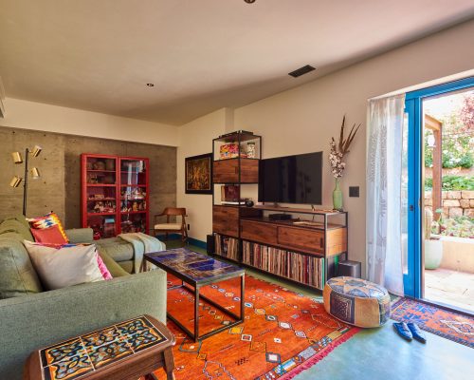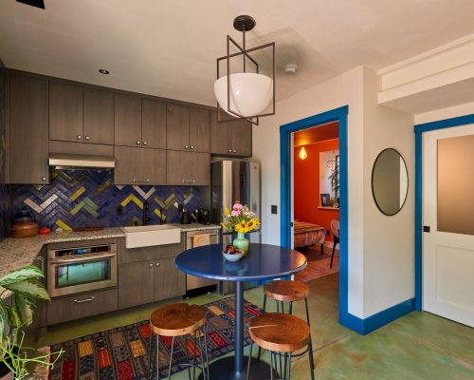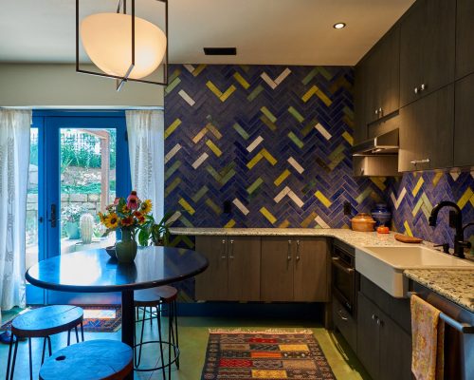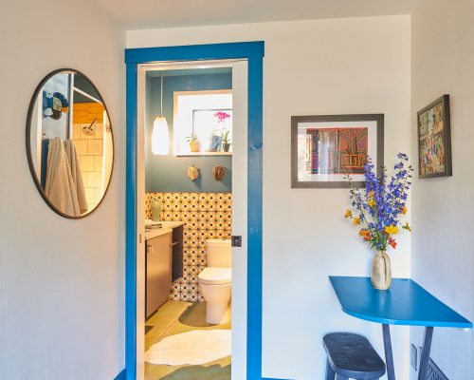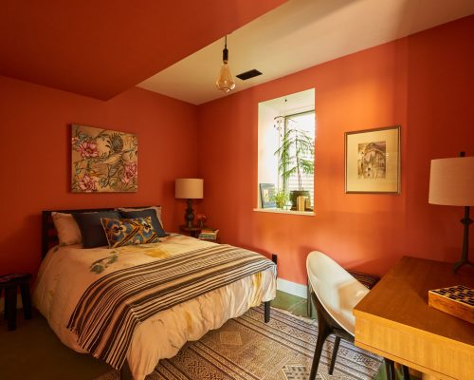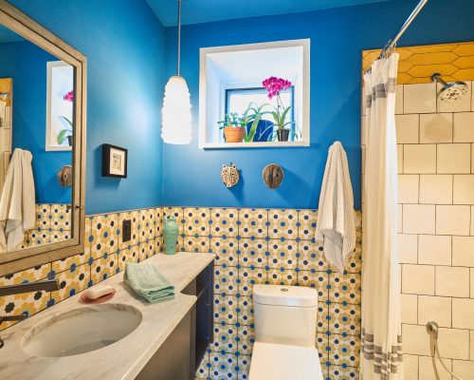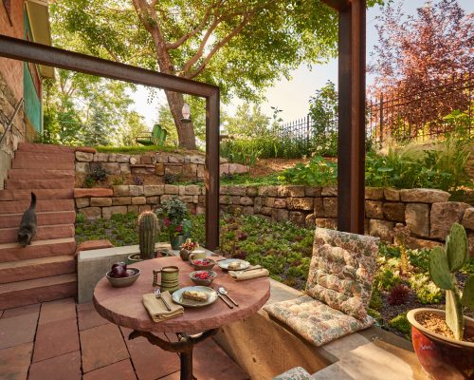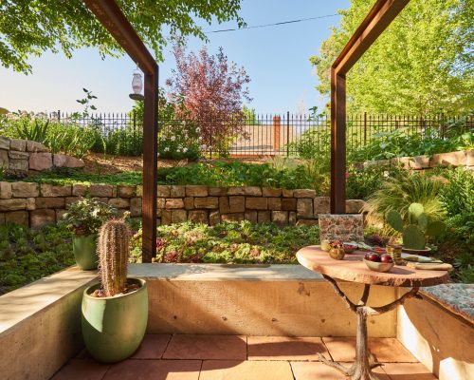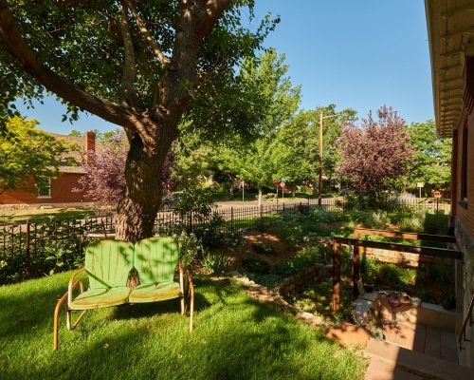It’s a common dilemma for homeowners looking for more space. Do we move to a larger home or do we stay in the place we love and add more space somehow? For these homeowners, they decided to stay in their beloved 1900 historic brick bungalow in Denver’s Sunnyside neighborhood and achieve more space by going down and digging out the basement.
This project was a collaboration between ArcWest Architects and Recherche Interior Design. The vision was a fully functional living space complete with bedroom, bath, kitchen, and living room, plus a walkout to a patio and garden area.
The process was intense, as it involved digging out the floor in the basement for adequate ceiling height, the addition of a 36′ I-beam, shoring up of foundational walls, and cutting in of a walk-out door. But it was well worth it in the end, and the results are stunning. The new 850-square foot space no longer resembles a basement – it’s light and bright, imbued with lively colors, and is a truly modern living space.
To top it all off, a new walkout set of doors open to an enchanting garden oasis that’s private, sun-filled, and brings calm and inspiration to this urban setting.
