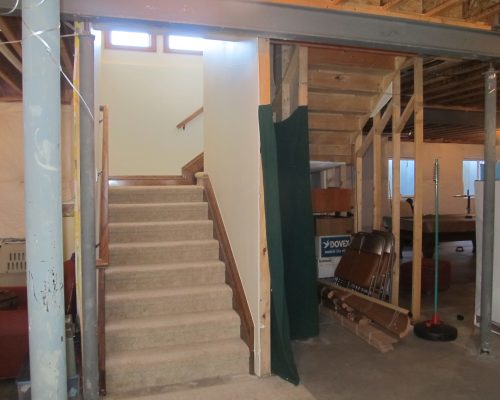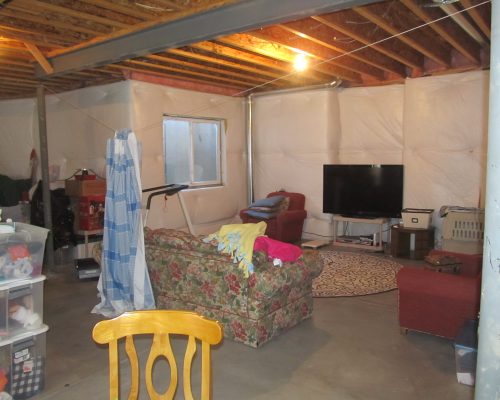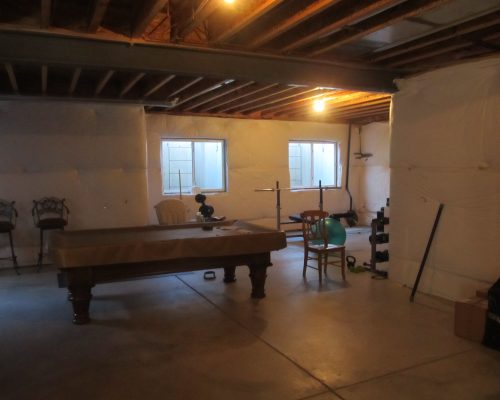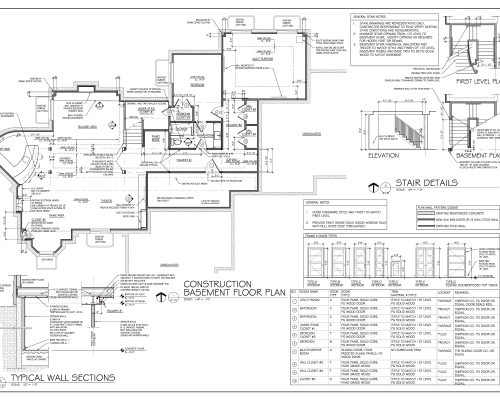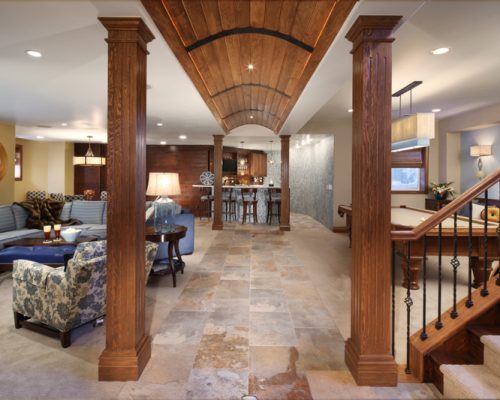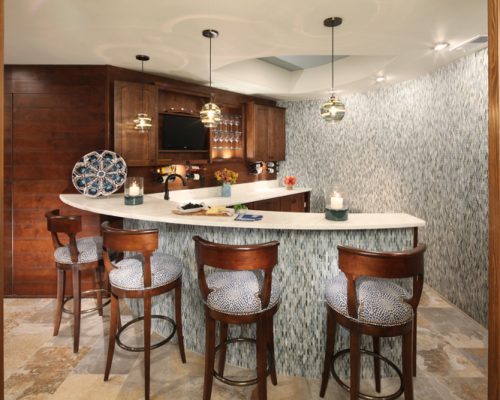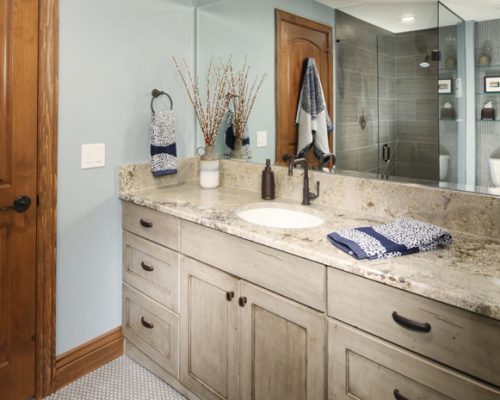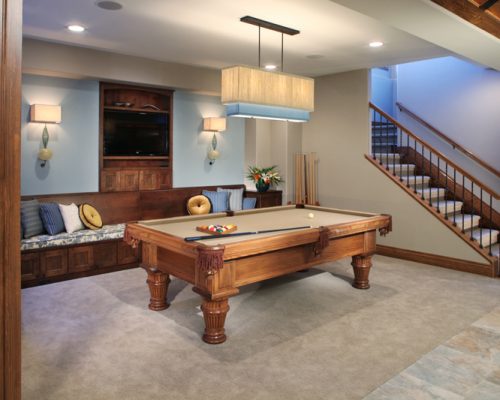ArcWest Denver Architects teamed with Oiled Hinge Construction to provide a complete build-out and basement renovation of an existing 2,500 sf residential basement within a 7,000 sf home.
When the home was constructed, the owners planned for the future build-out of the space by providing plenty of large windows and nine-foot floor to ceiling clearance. They were eager to use this unfinished basement space to its full potential as a retreat for their children and a place to entertain guests. In the owner’s words “they wanted the basement to feel like part of the home.”
Unfortunately the mechanical equipment was located in the middle of the floor at the bottom of the stairway. The furnace and hot water units were not high efficiency and the hot water supply did not include a recirculating system which resulted in long delays for hot water at the upper floors. ArcWest proposed relocating this equipment during the upgrade to high efficiency units and a hot water recirculating system.
The completed build-out now offers warm, inviting common spaces, as well as a guest bedroom with bath and an exercise room. Additionally, the “basement” door was removed and the stairway was upgraded to match the upper levels of the home.
