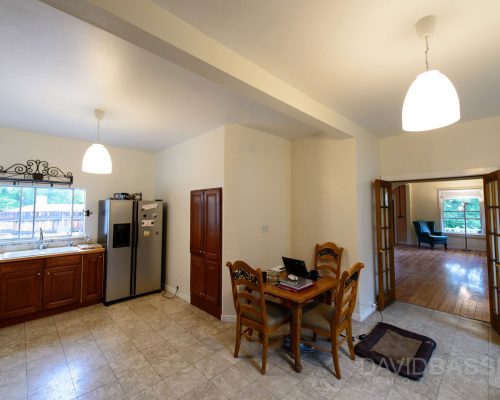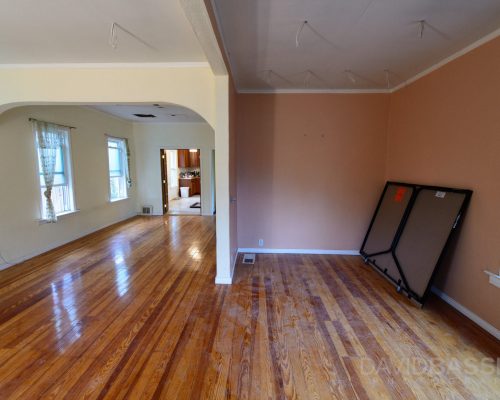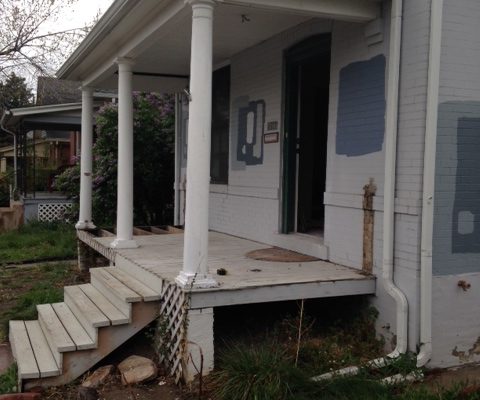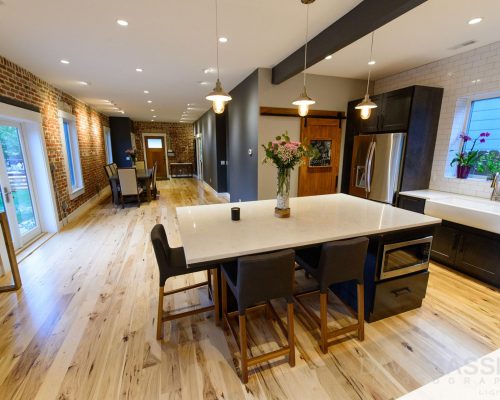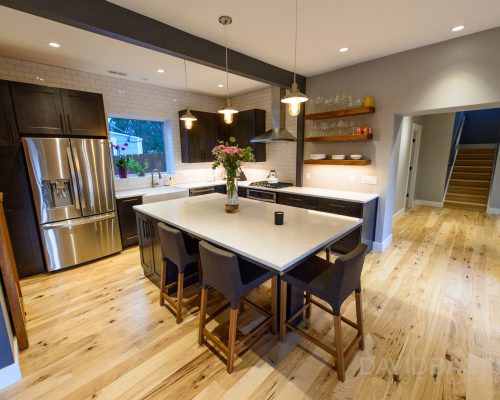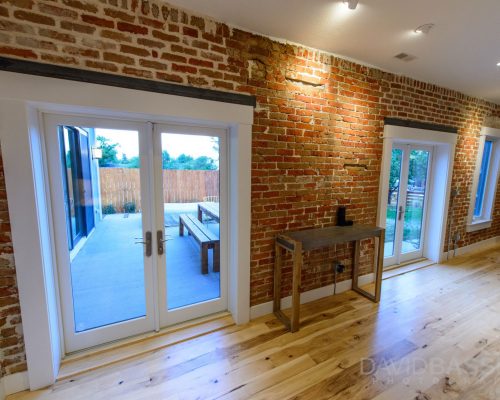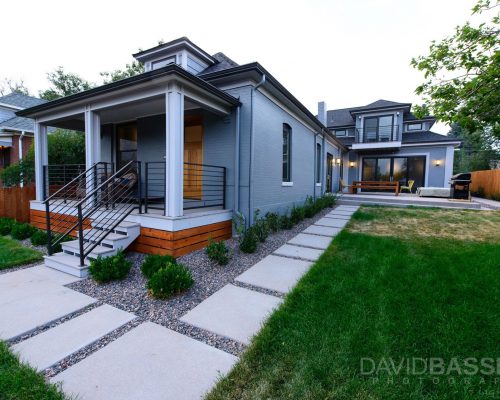The homeowners of this 1909 Victorian house in West Highlands hired ArcWest to design an interior remodel for the front one-story portion of their home (the house also has a 2-story addition at the rear). The artistic couple both work from home, like to entertain, and wanted an open contemporary feel inside.
The areas included in the renovation were:
- Remodeled kitchen with a large island with sink and seating for 4 people. The kitchen is now a center feature in the home and opens to the dining room and outdoor patio.
- Remodeled dining room with ample space for a large 6-8 person table and providing transition into the kitchen.
- Remodeled powder room that is easily accessible from all areas but with entry privacy.
- New office space.
- Improved access to the utility basement.
- Porch repair and replacement.
The end result is a light-filled, wide open space that features multiple sets of french doors connecting to the outside, new wide plank wood floors throughout, and stunning exposed brick. The home also got a beautiful new exterior paint job.
