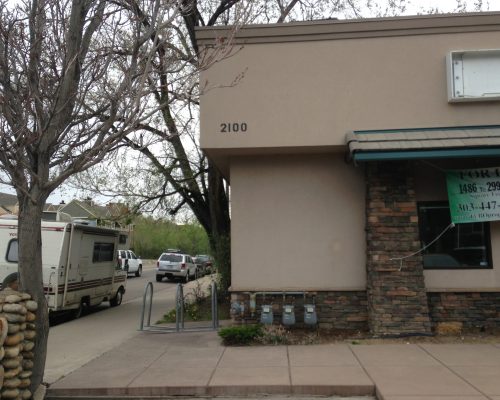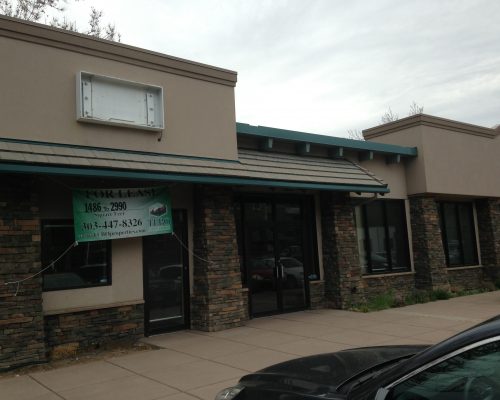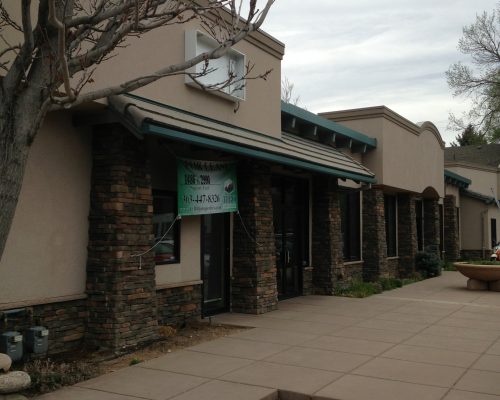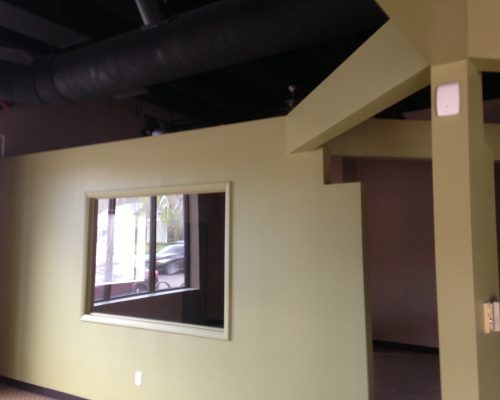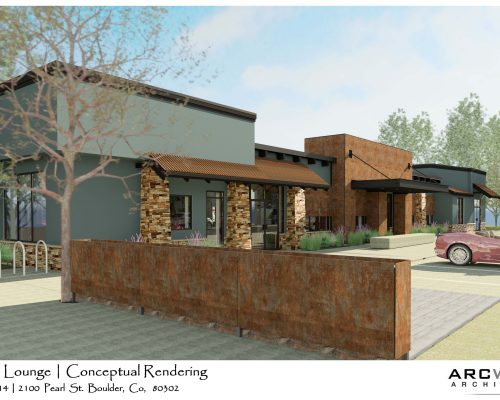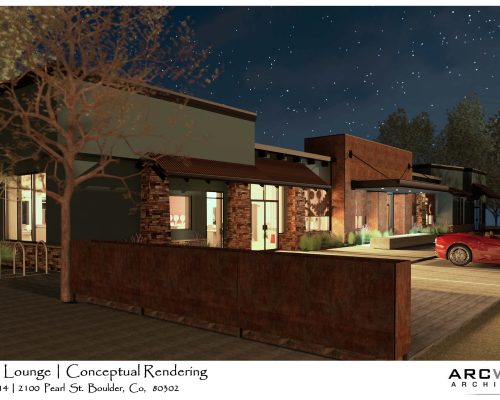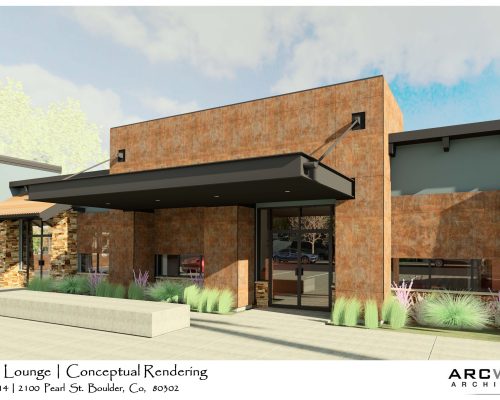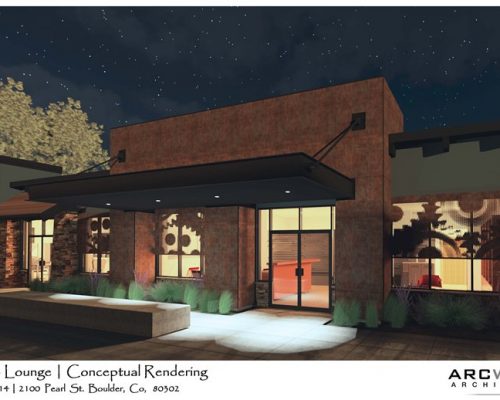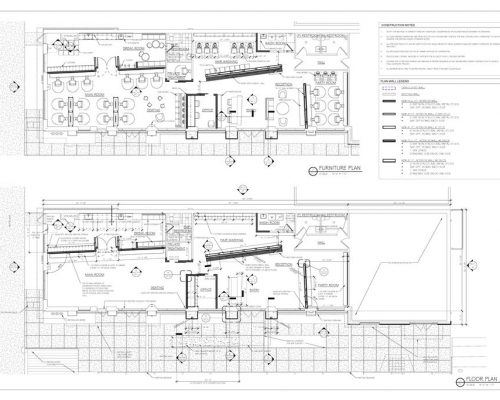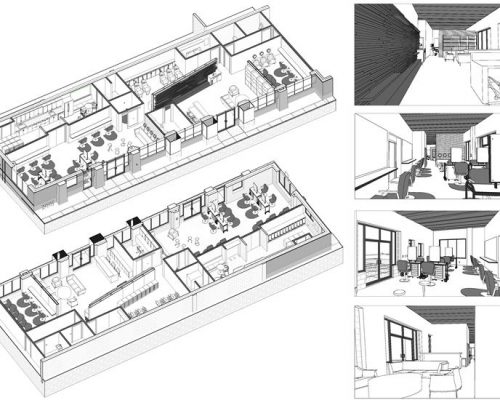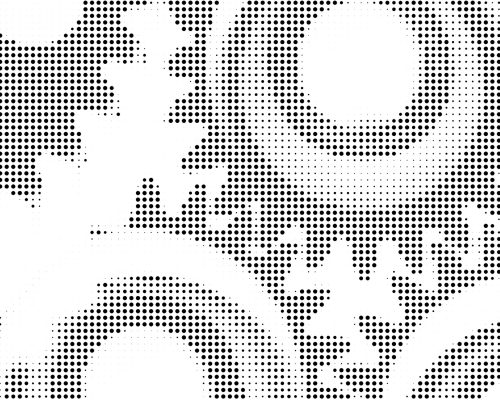ArcWest Architects was retained by Anne & Jessie Castro, the owners of Voodoo Hair Lounge in Boulder, to provide Architectural and Engineering services for the Commercial Redevelopment and Tenant Finish of 3,500 square feet. The single story building is located at 2100 Pearl Street. The relocation doubled the salon’s original size and provides an improved experience for clients by providing special event rooms, lounge areas and merchandise. The ArcWest Design transforms the existing building both day and night with an energetic Steam Punk-influenced entry and perforated metal sun shades.
Spaces which make the Voodoo Hair Lounge unique include individual areas for private treatments, parties & events and lounge areas for event DJ and dance parties. Interior finishes include a burnt wood product display wall, old brick, barn wood, metal and exposed utilities.
ArcWest Architects’ approach to salon design incorporates the owner’s specific functional and equipment requirements with ArcWest’s expertise in form, flow and visual appearance. The illustrations provided by ArcWest Architects were used extensively by the owners to negotiate the lease, prepare a budget, and select salon equipment.
