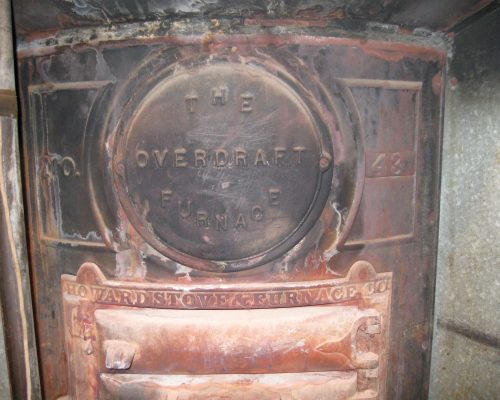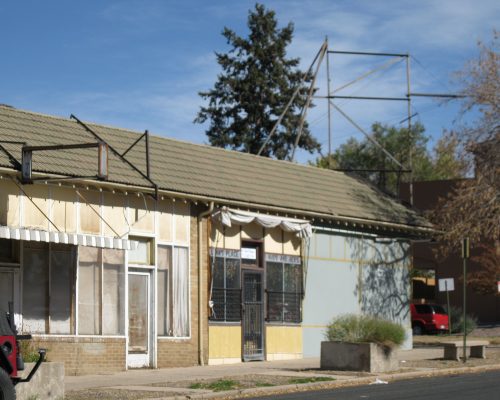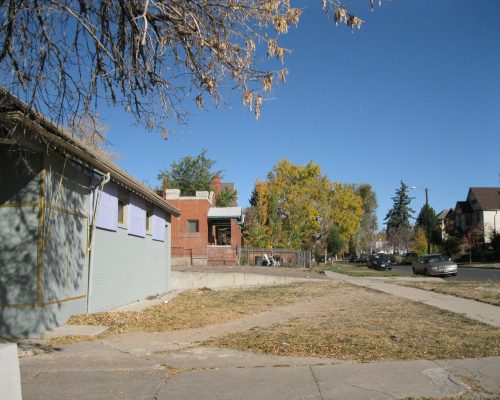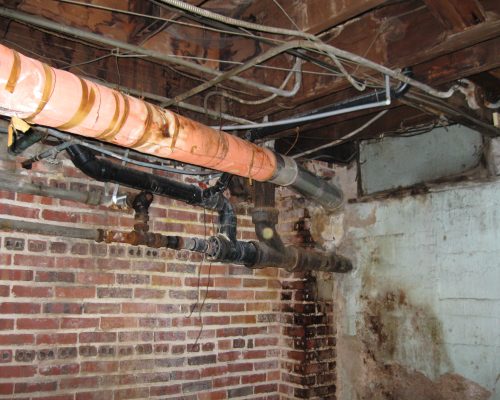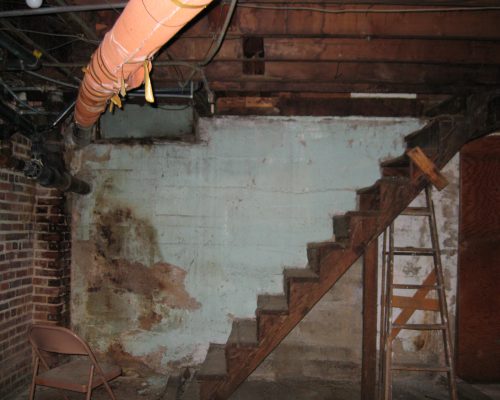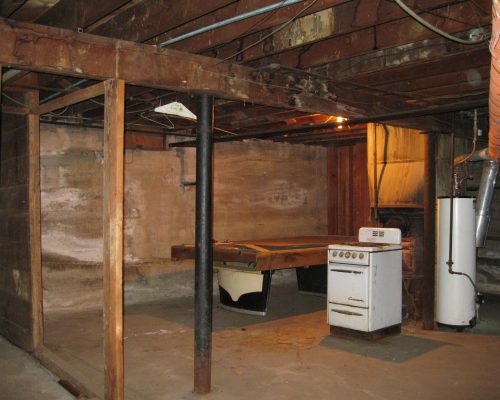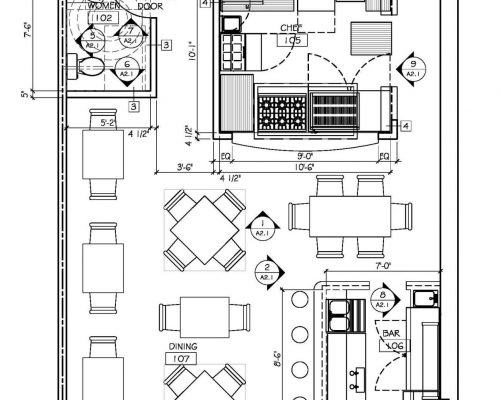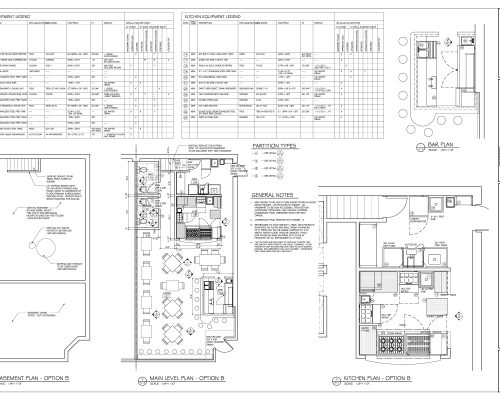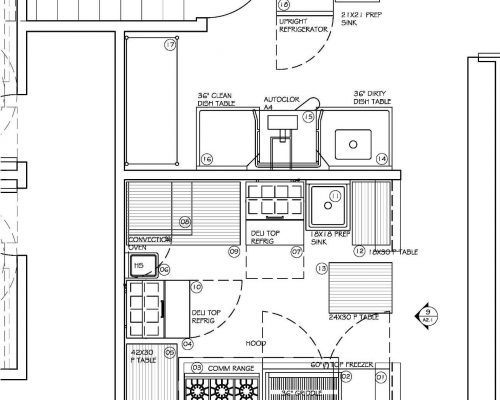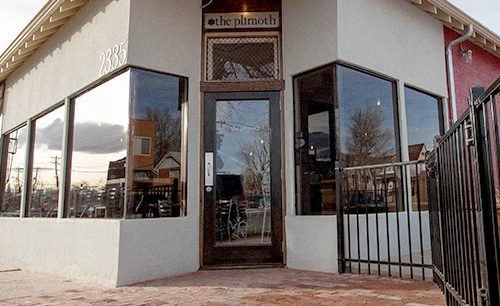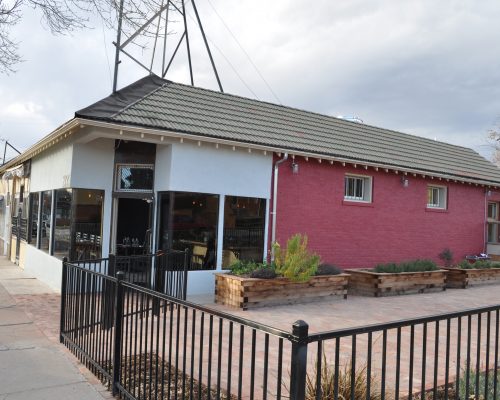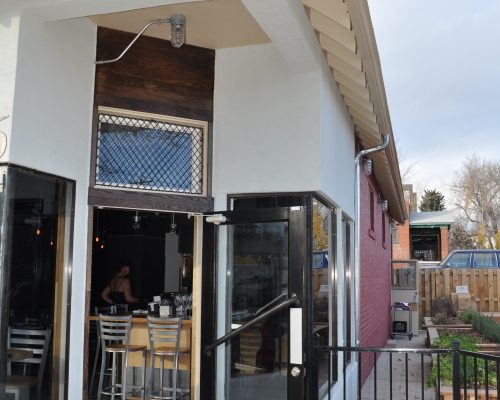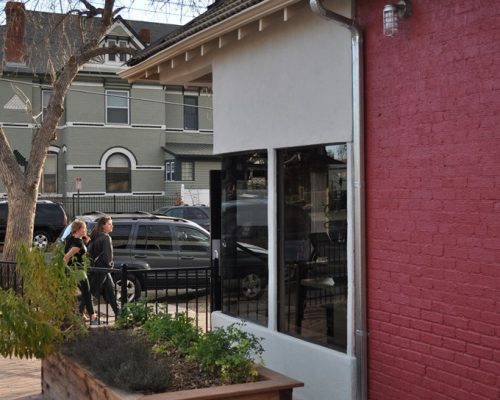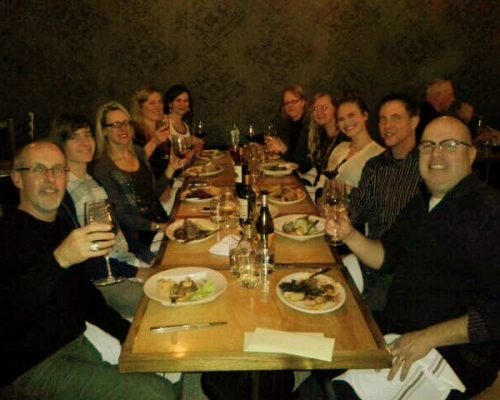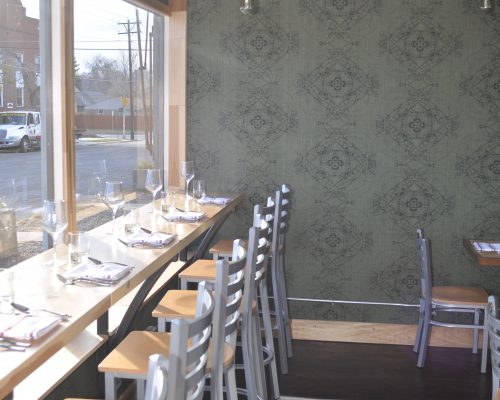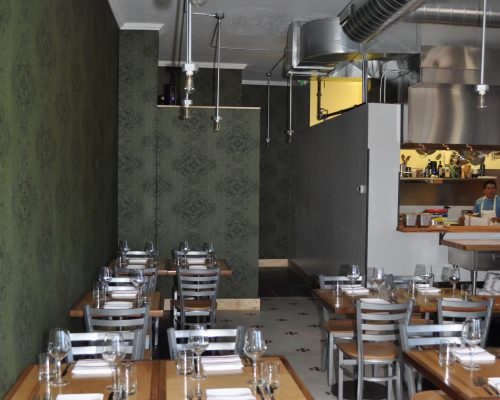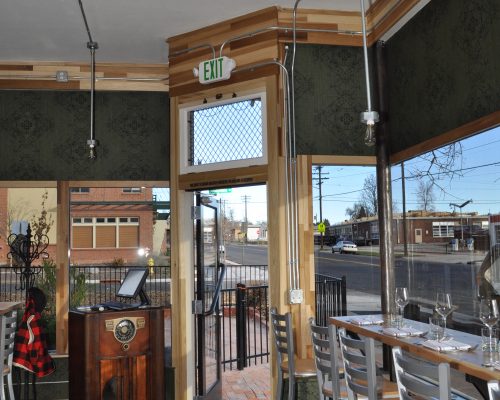The Plimoth Restaurant selected ArcWest Architects to provide final design and construction documents for a redeveloped restaurant space. The final restaurant design provided a flexible dining area for 32 to 40 patrons with a clear view to the kitchen area, integrating the preparation of the cuisine with its consumption.
The restaurant design is simple in its layout and form to effectively use the available interior space to benefit the two main functions, Food Preparation and Dining Enjoyment. The commercial kitchen is a concise, efficient assembly of cooking equipment open to the dining area which allows the culinary preparation to be front and center and part the overall dining experience.
The Plimoth is located in the vibrant North City Park area of Denver, and has become a popular neighborhood eatery offering an intimate dining experience. The restaurant is run by Executive Chef and Owner, Peter Ryan.
