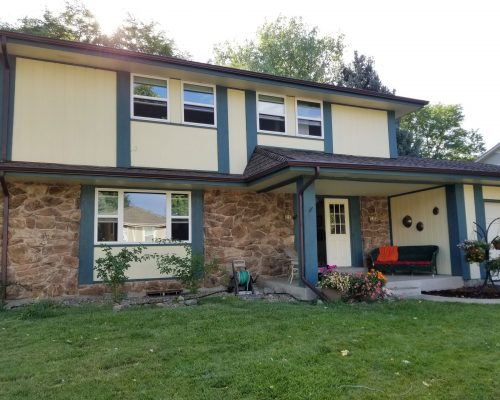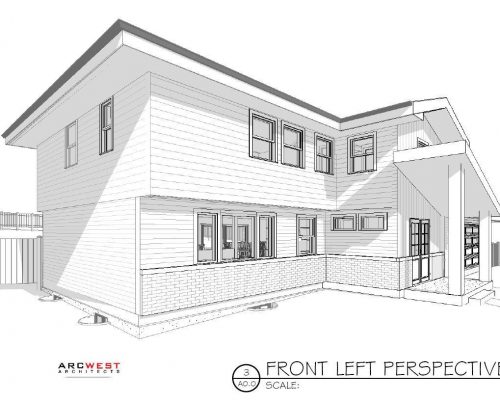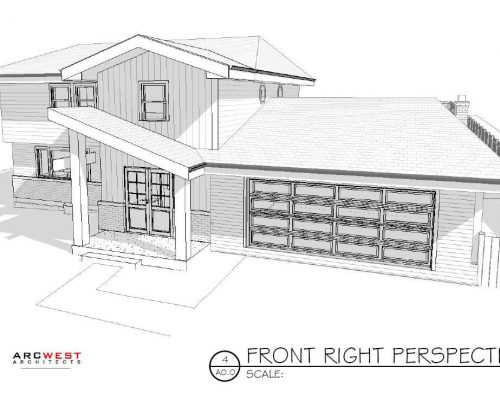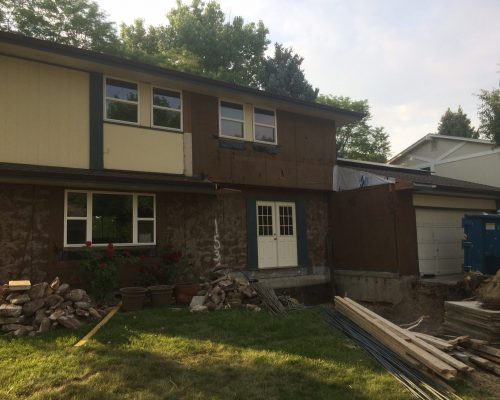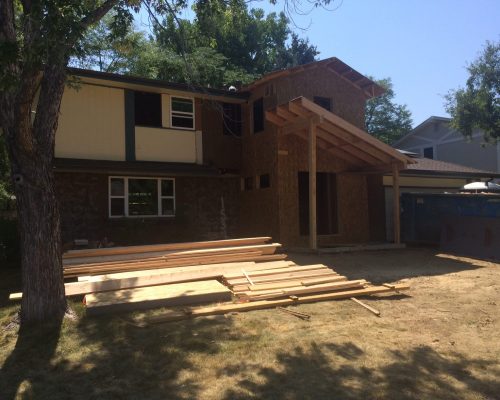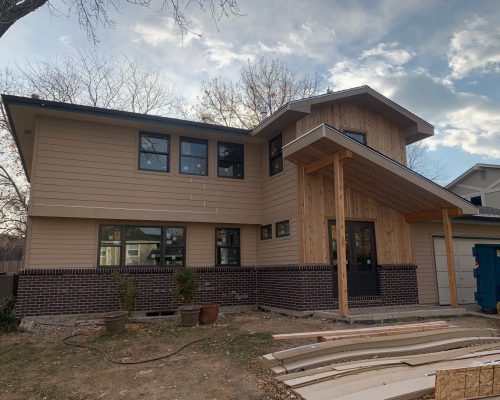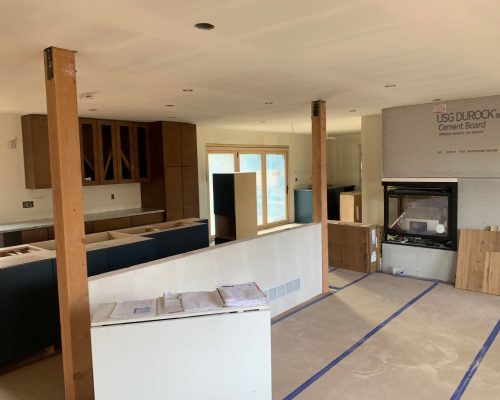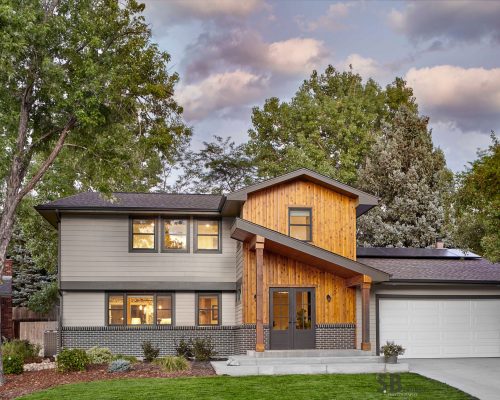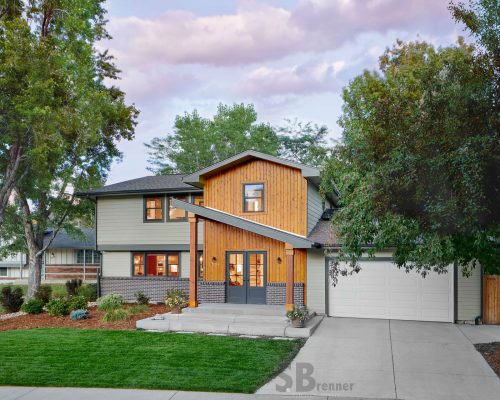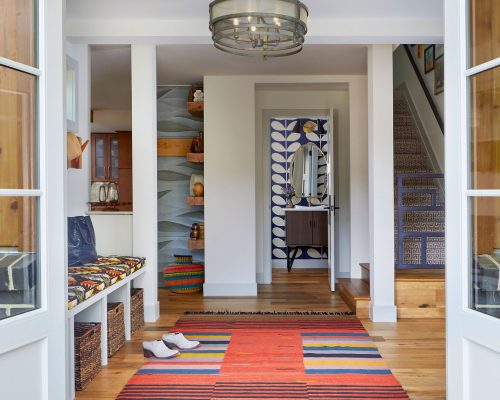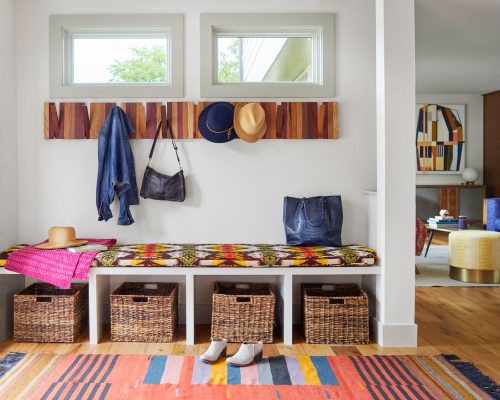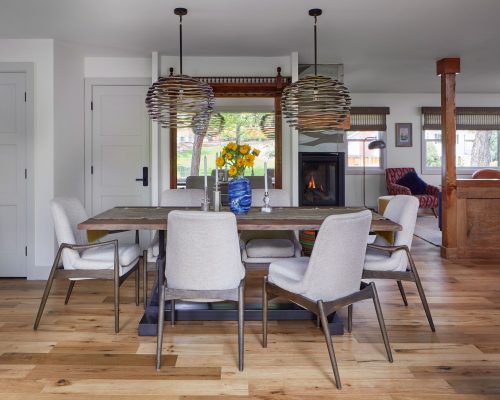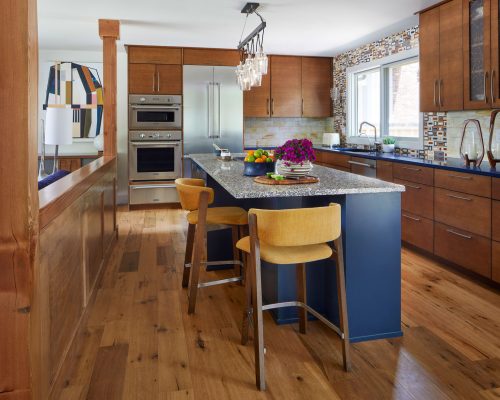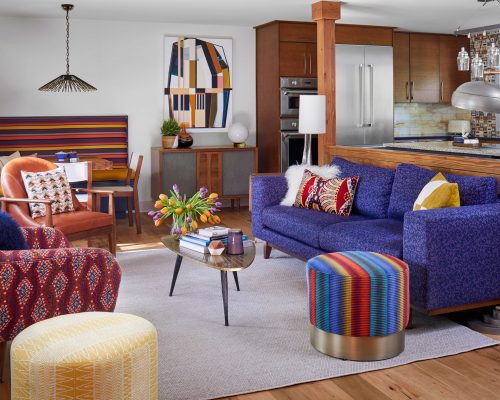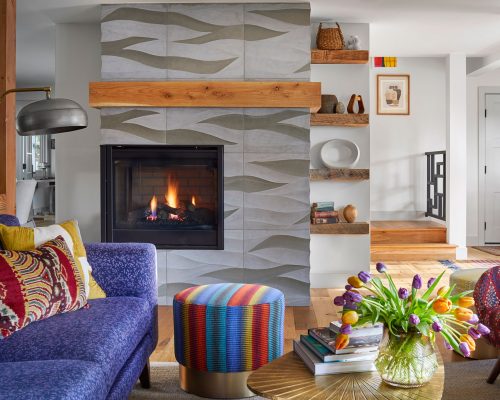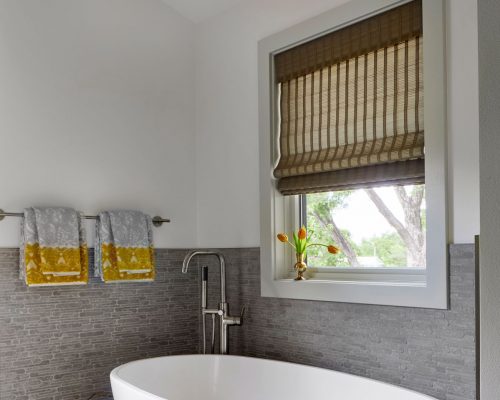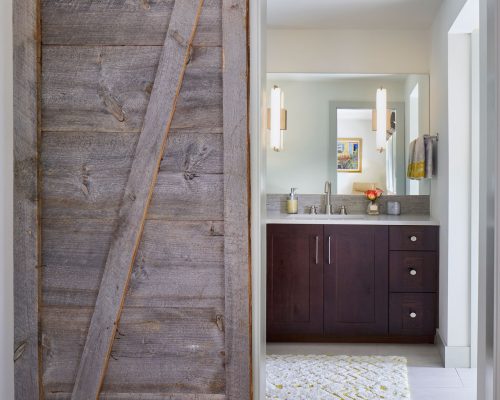Homeowners in Lakewood’s Lochwood neighborhood sought a total renovation of their classic 1969 single-family suburban home and looked to ArcWest Architects for the design.
An open floorplan, welcoming entry, and more expansive living spaces were top of mind for the owners. To accomplish their goals, ArcWest designed a complete interior and exterior renovation, as well as a small 2-story addition to the front. The upper floor was expanded to create a new master bedroom, master bathroom, and larger closets. The main floor was fully reconfigured to offer an open layout with new entry foyer, new kitchen, and new centralized gas fireplaces, as well as a separate office area. New openings were created to the backyard for better indoor/outdoor living and lifestyle. All exterior siding and windows were replaced for a complete makeover of the house.
Architectural Design by ArcWest Architects
Interior Design by Atelier Interior Design
Structural Engineering by LT Engineering
Construction by Saul Construction
“After” photography by S. Brenner Photography
