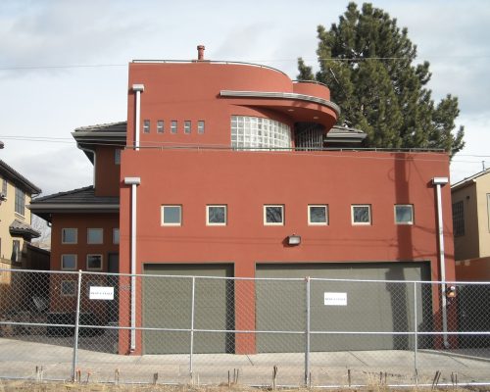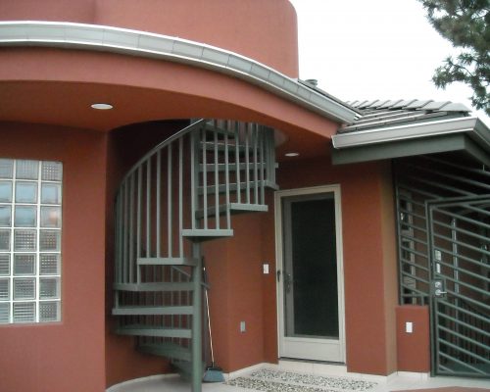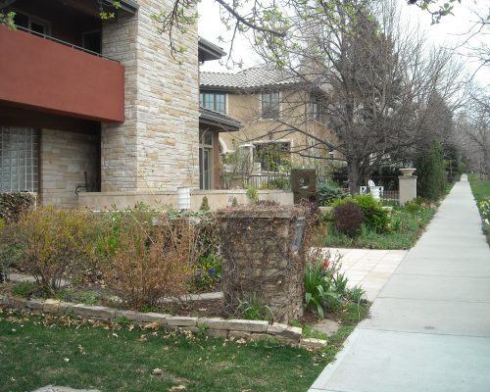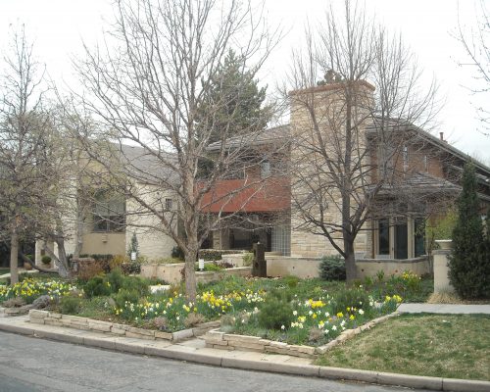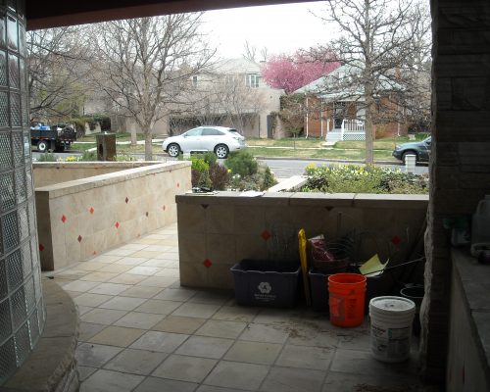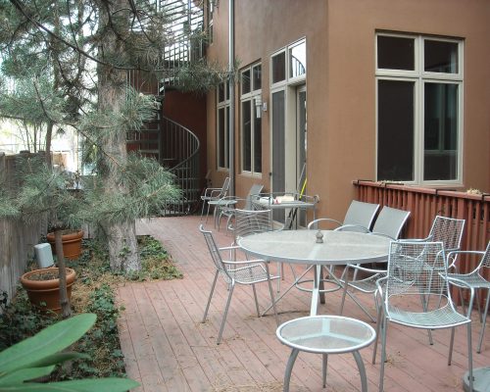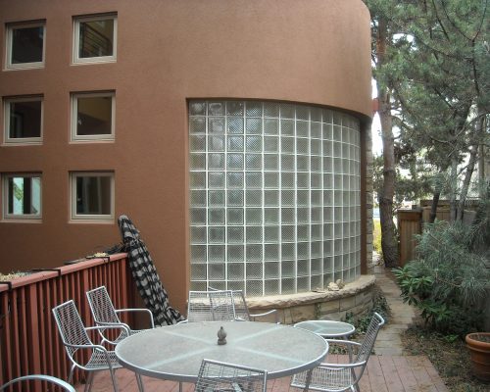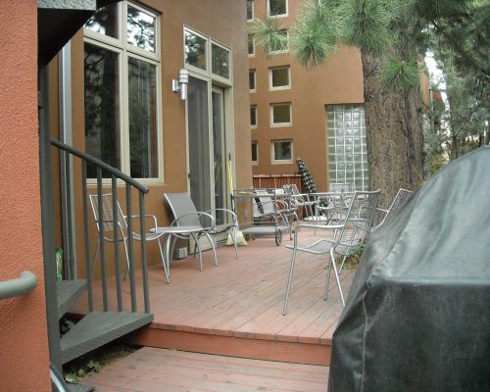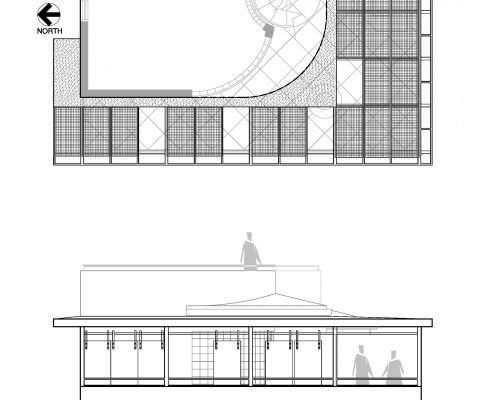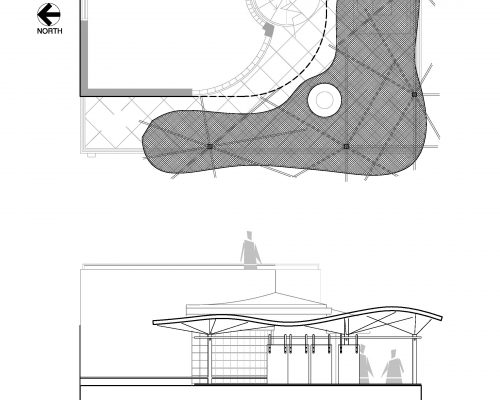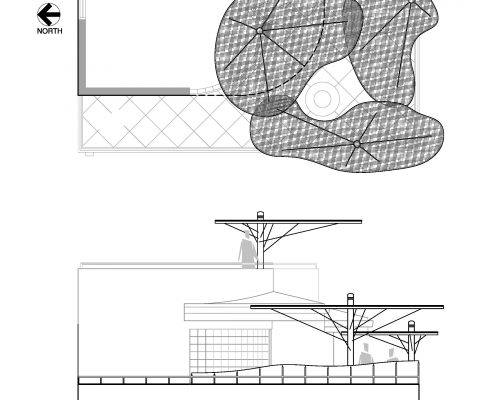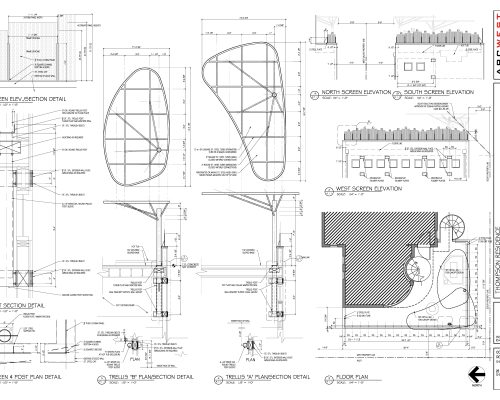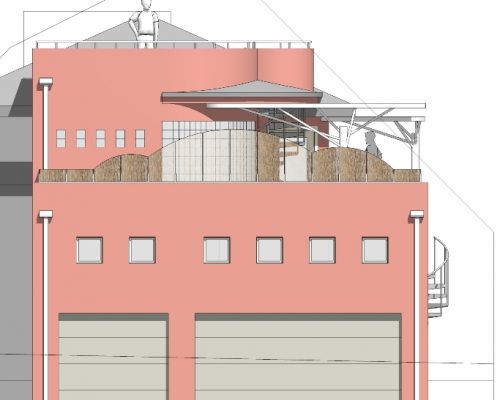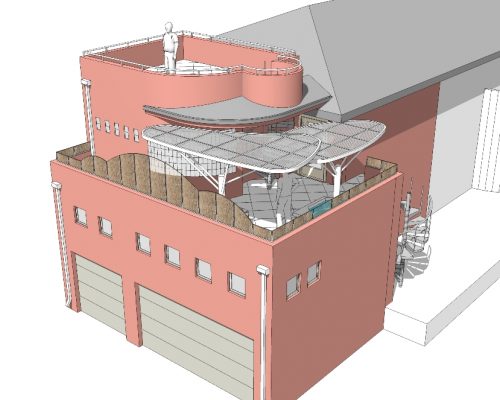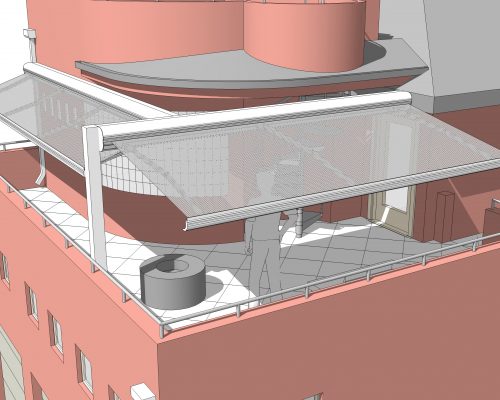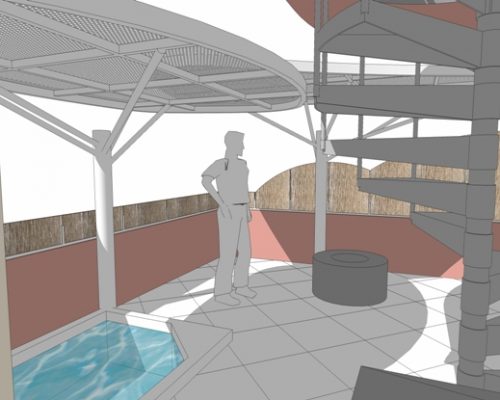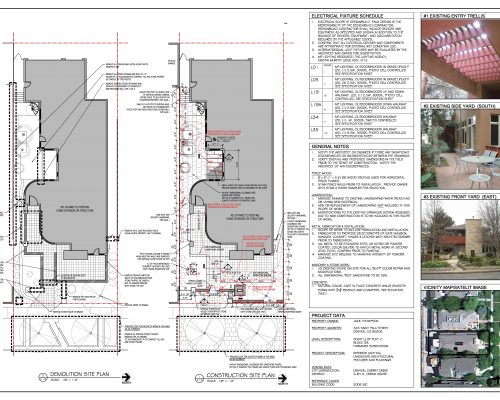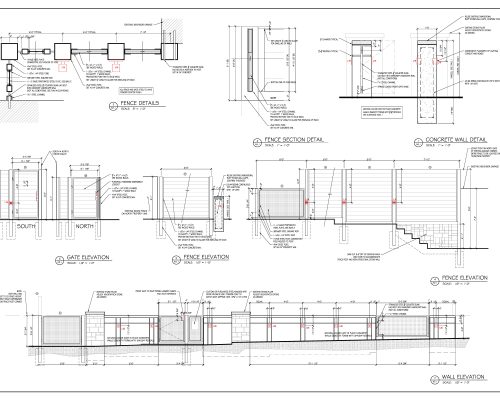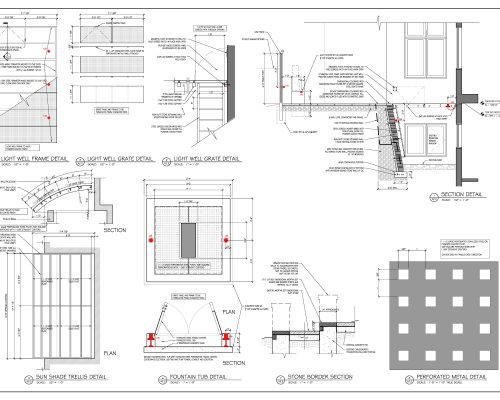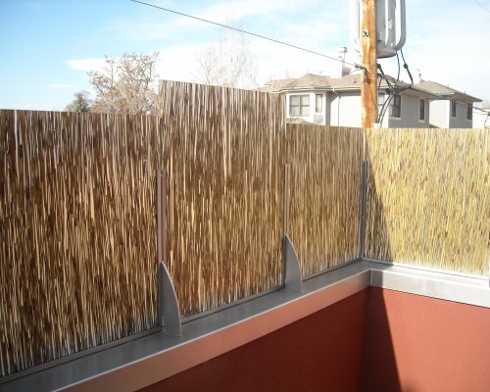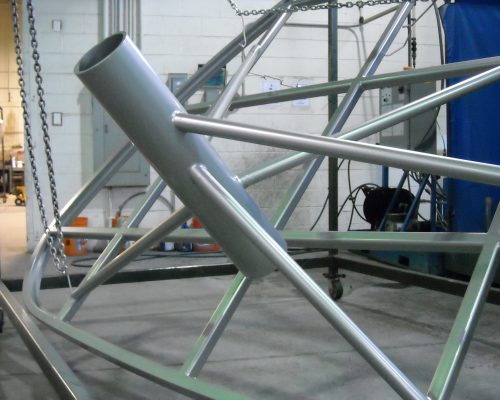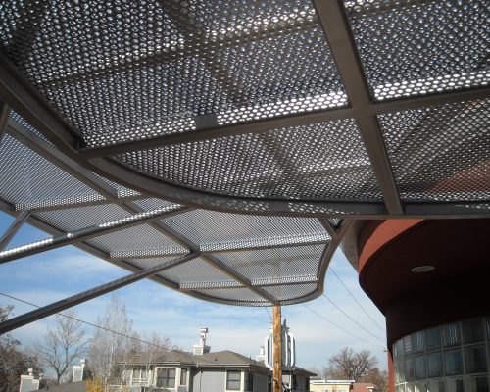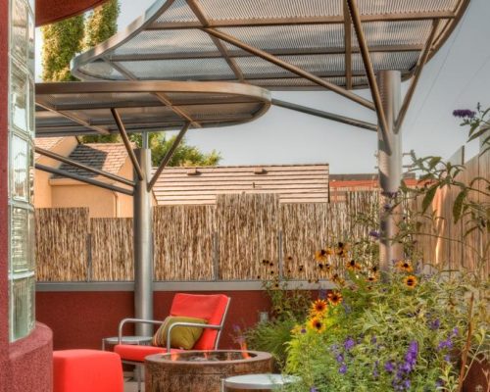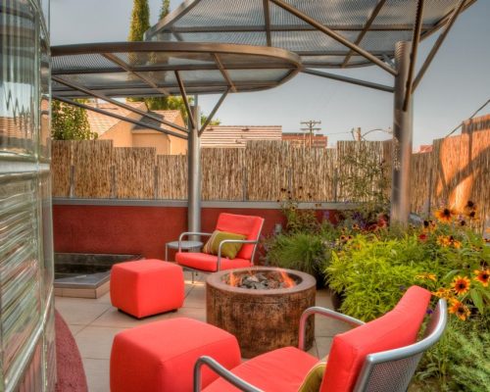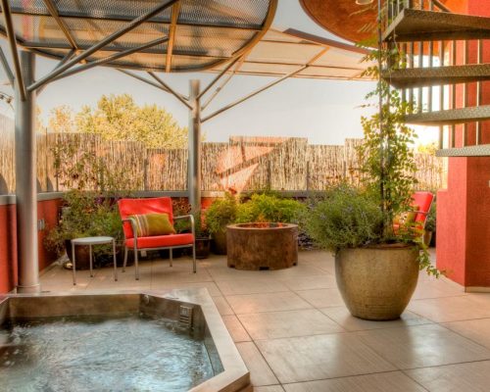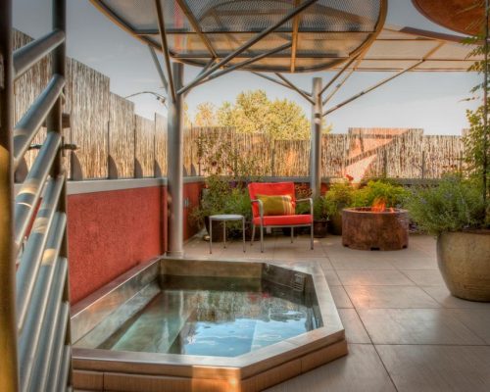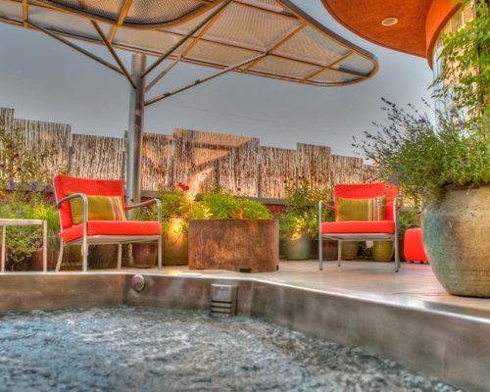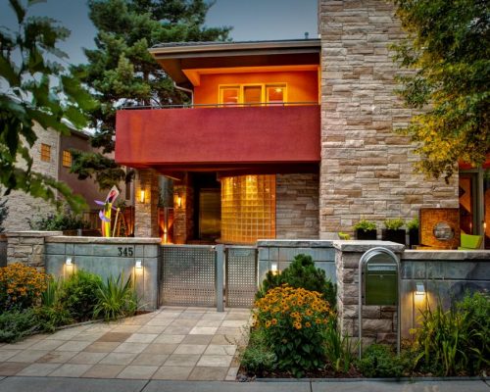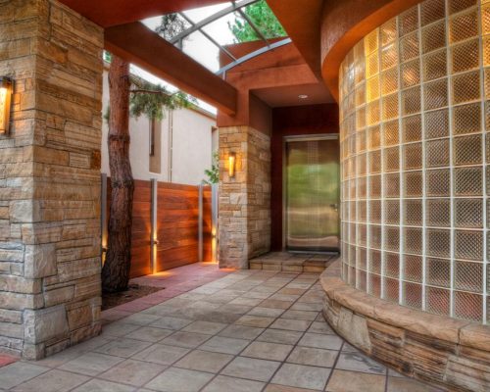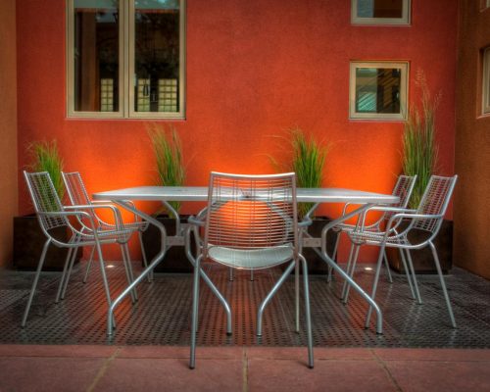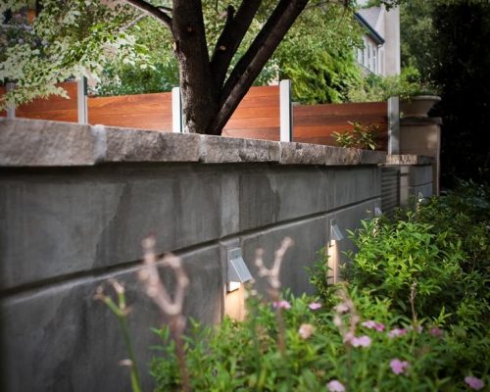The owners have lived at this residence since its construction in 1993. This Cherry Creek North neighborhood has changed significantly over the past 10 years and continues to do so.
Most of the newer homes, including the owners’, have been constructed to maximize the allowed site square footage utilizing highly designed and landscaped decks, patios and terraces for outdoor spaces. The owners wanted to add value to the property and improve the aesthetic use and function of these cherished spaces.
Phase-1 improvements included an upper level terrace at the back of the home facing southwest. Privacy was an issue and the terrace was not usable during the warm months due to the sun’s intense glare and solar heat gain. Temperatures often exceed 110 degrees.
The owners selected ArcWest Architects to design an attractive steel & perforated metal shade canopy structure that remains open and light in appearance to correct this glare and solar heat gain condition. In addition to the shade canopy, an opaque parapet extension was design for the perimeter walls using 3-Form acrylic inlaid tiger grass panels to provide adequate privacy.
Phase-2 improvements included the front and side yard areas. The existing fence was deteriorating and the original design for the patios did not meet the owner’s needs. The entire area was re-designed to include a poured in place stone capped 36” high concrete wall along the sidewalk to separate the public walk from the private yard. Hardscape areas were laid out using native Colorado red and buff color sandstone. Stainless steel fence post and panels replaced the deteriorated cedar fences on each side of the property. A large egress light well was covered with a structural perforated stainless steel walking surface to add usable area to a narrow side patio. Recessed LED patio and fence lighting was incorporated throughout to highlight the owners’ unique outdoor modern sculptures and provide security.
