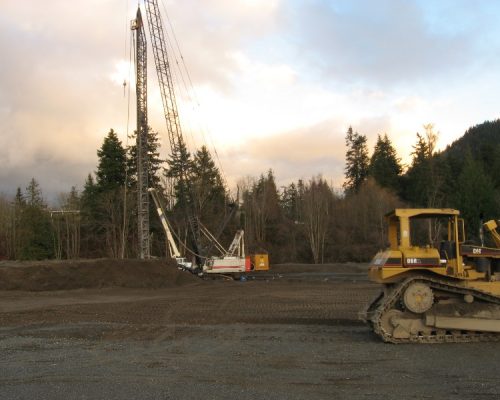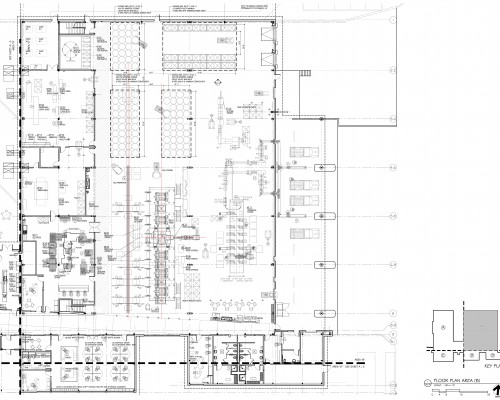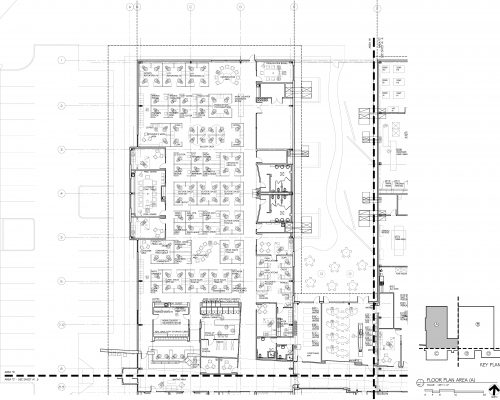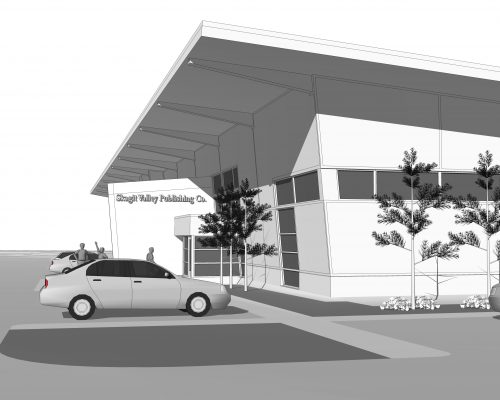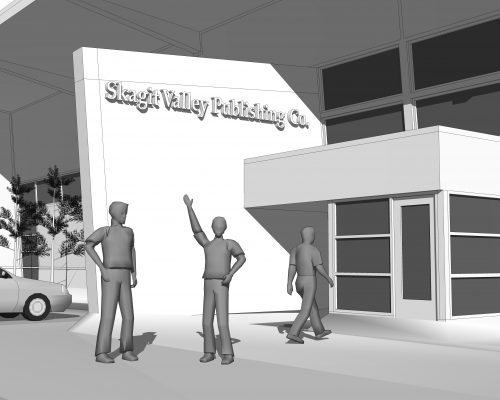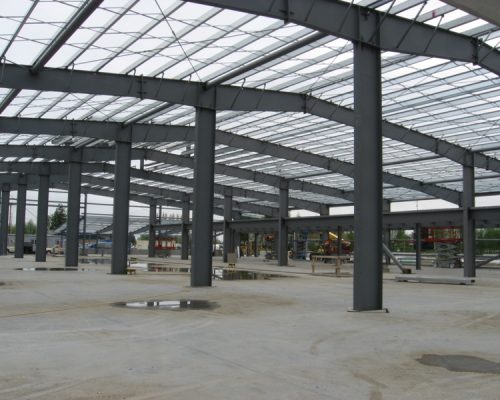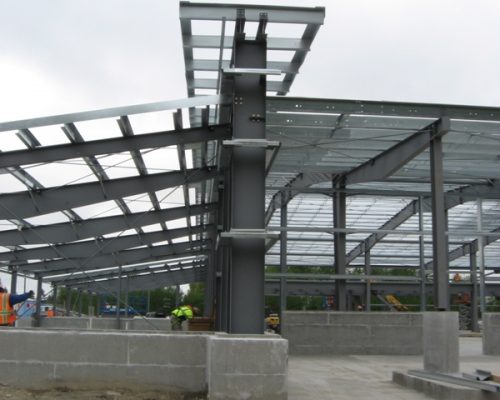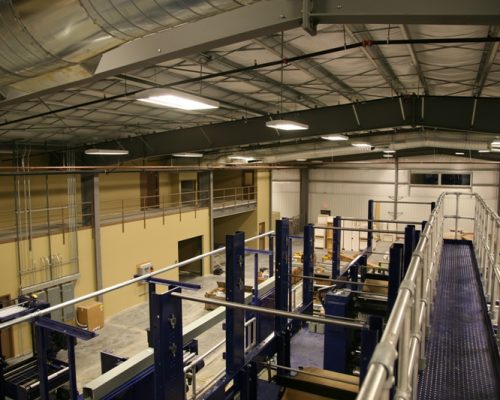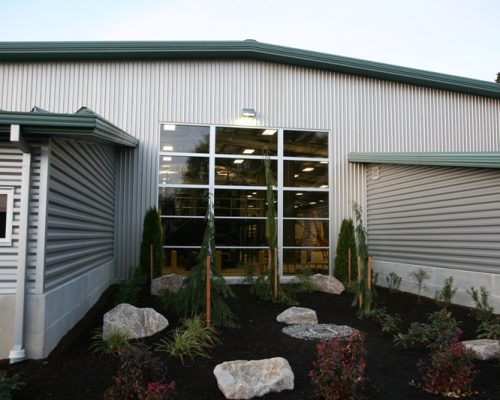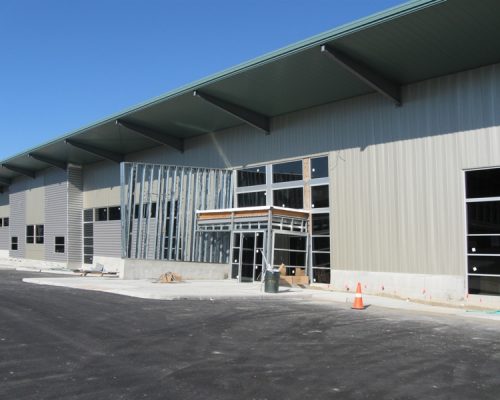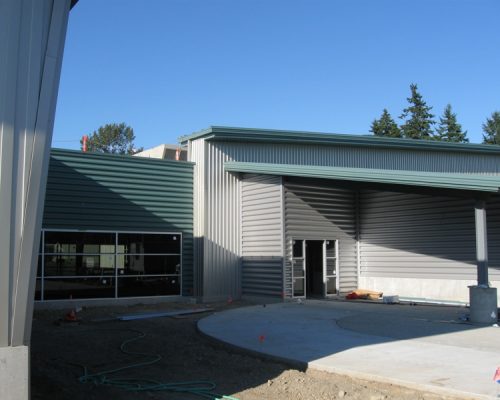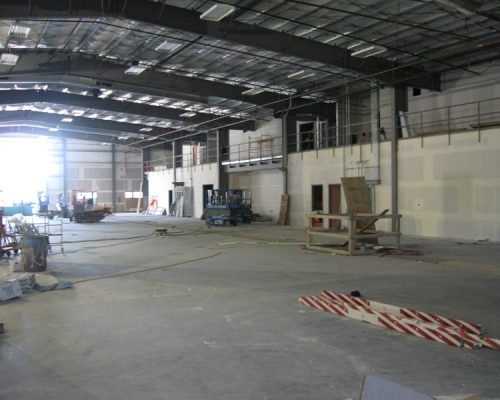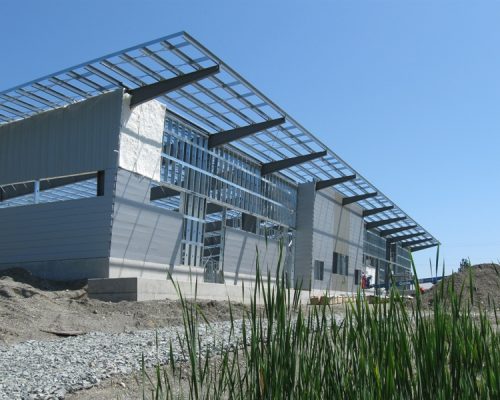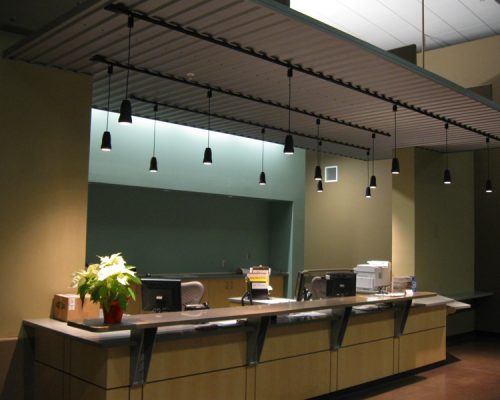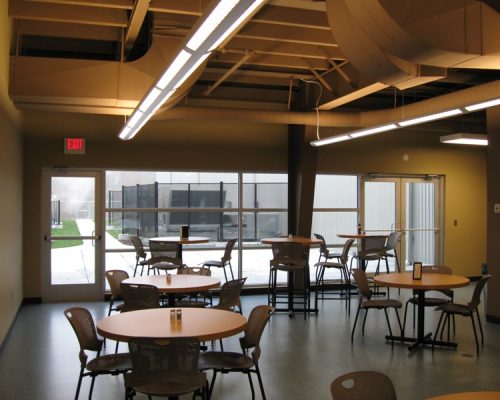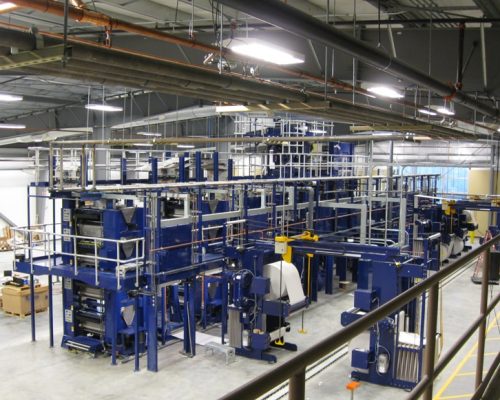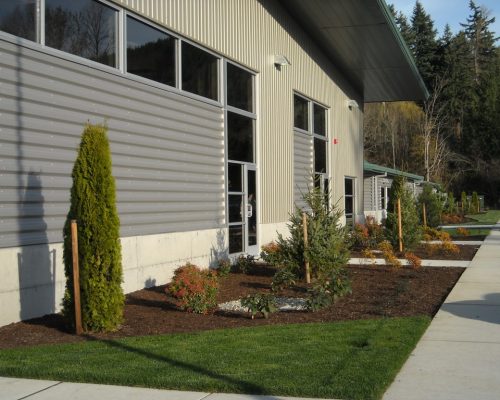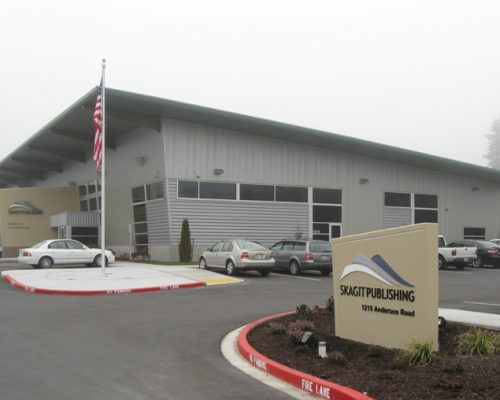Skagit Valley Publishing’s main publication, The Skagit Valley Herald, previously occupied two separate buildings, thus splitting their editorial staff from the main building which contained both production and the remaining business functions. Both buildings were also at their maximum capacity and lacked the potential to expand laterally or vertically.
A decision was made to relocate the existing operation to a new 53,000 square foot facility on a greenfield site of approximately 8 acres. ArcWest Architects provided full architecture and engineering services. They also assisted with significant site challenges due to on-site water and the need for wetland mitigation.
Key building concepts which guided the design were:
- The owner’s desire to consolidate the operation and provide open space plans conducive to employee interaction and flexibility
- Extensive use of natural light
- Explore innovative building systems, to economize cost
The new facility allowed the Skagit Valley Publishing organization to relocate two of its weekly publications and the commercial print operation along with the main Skagit Valley Herald Publication.
