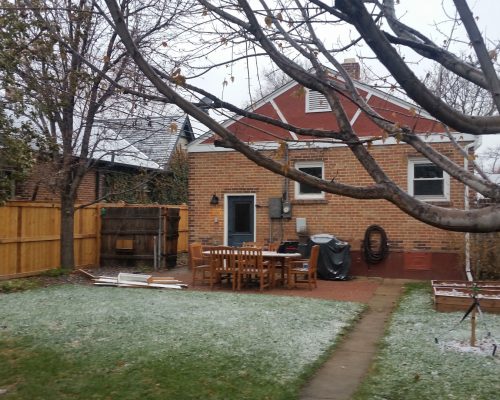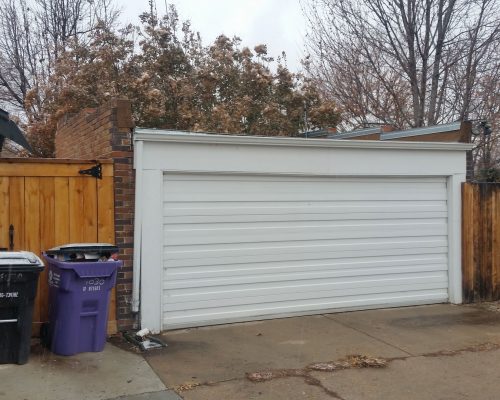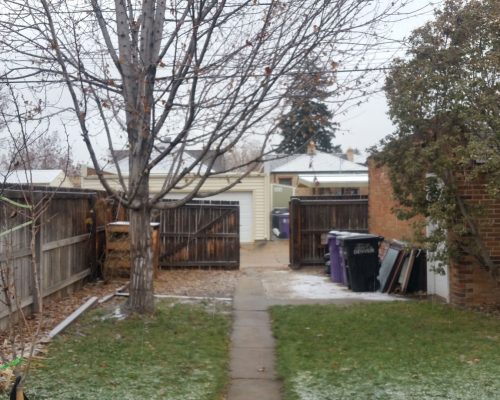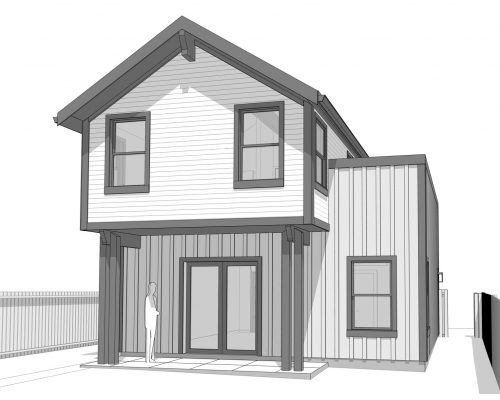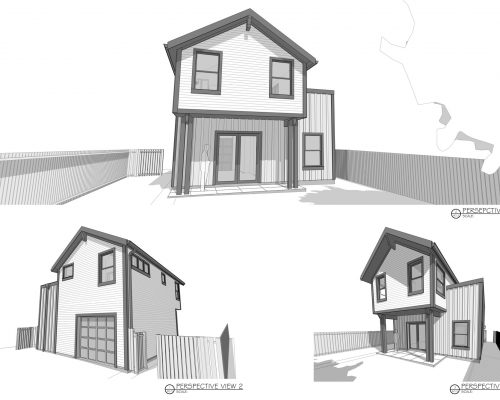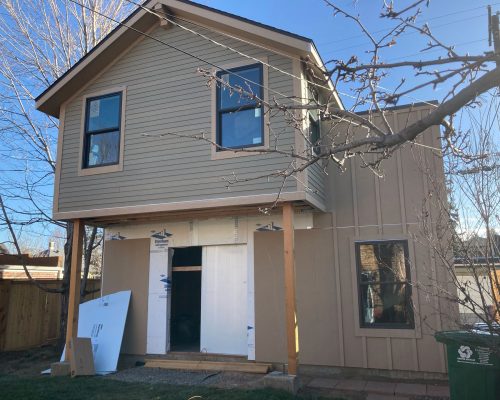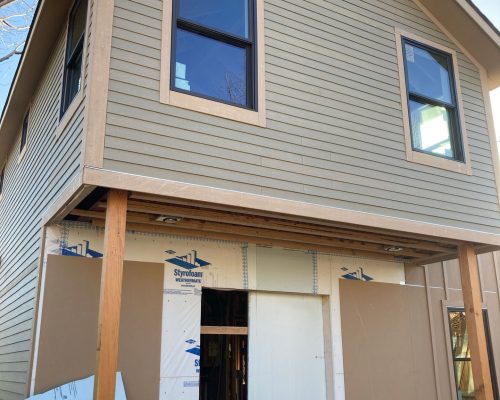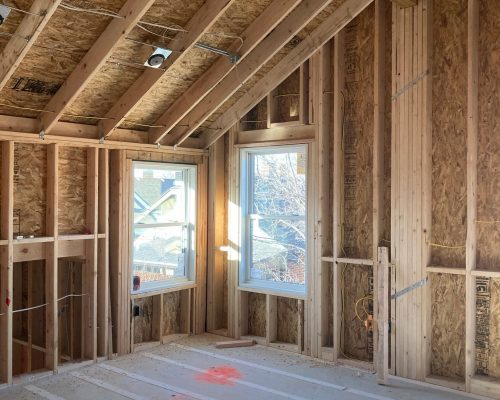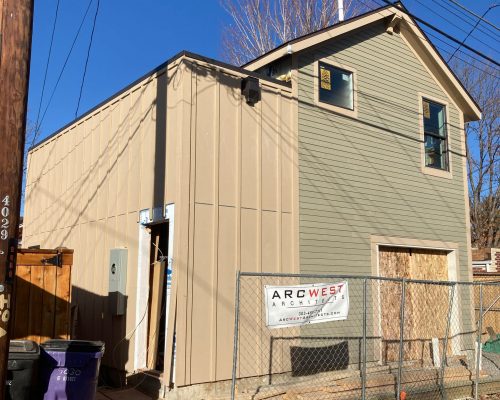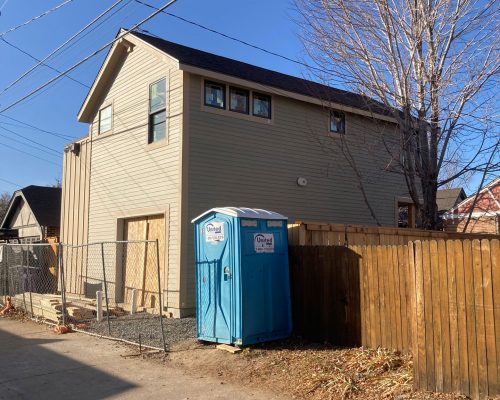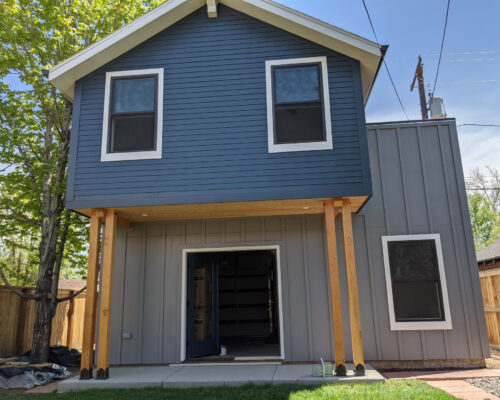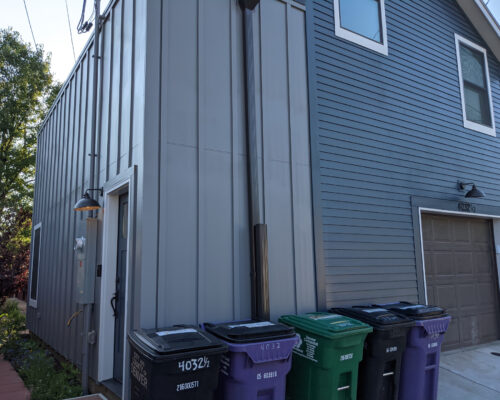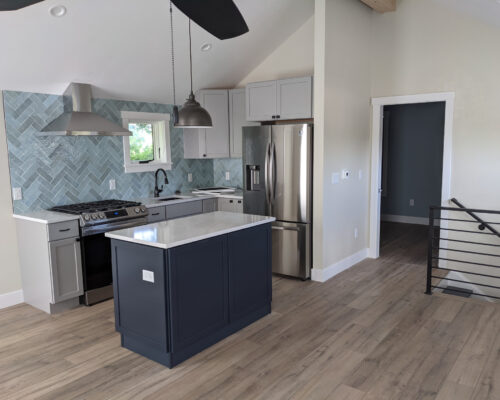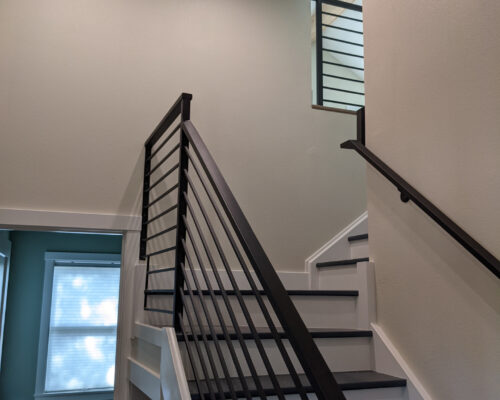Homeowners in Denver’s Berkeley neighborhood wanted to add a guest unit to their 4,760 urban lot, but also liked the idea of minimizing the garage for their single electric vehicle. ArcWest Architects designed a uniquely efficient and affordable new structure consisting of an 566 square-foot detached single car garage with shop space and bathroom, along with a 483 square-foot one-bedroom Accessory Dwelling Unit (ADU) on the upper level.
ArcWest designed a cantilevered upper level to create a covered porch that faces the rear of the house. Large patio doors were incorporated into the design to allow use of the garage for gatherings by the homeowners while the upper floor is occupied by guests. The entire structure incorporates in-floor radiant heat for comfort and efficiency.
