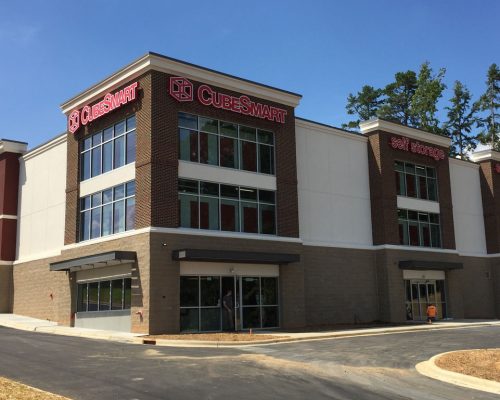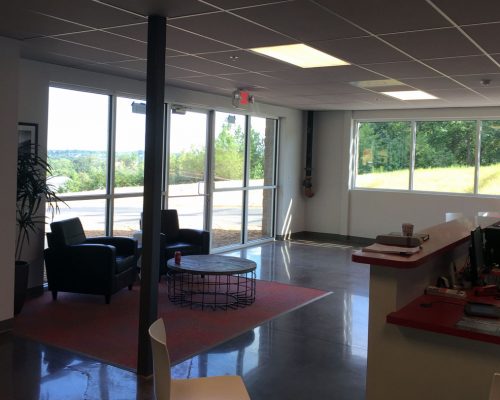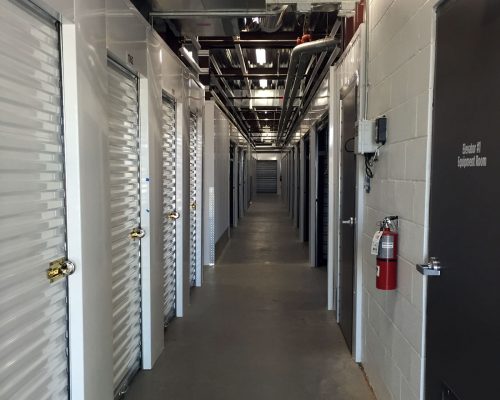ArcWest Architects was contracted to provide architectural design services for a new self storage facility, Pinnacle Point Self Storage, located outside of Charlotte, North Carolina in Mecklenburg County.
The facility, which was completed and opened in late 2016, sits on 6.3 acre elevated site between an Interstate and a major commuter route, and features a combination of interior climate controlled storage and exterior drive up storage.
The main climate controlled building is built into the side of the hill with a three story portion of the structure facing the access point of the site and connected two story structure extending the 2nd and 3rd stories to the back of the site. The structure consists of approximately 66,040 square feet divided among three stories, offering a total of 533 storage units. 17 of the units are drive up accessible via the second level due to site topography.
The building is constructed of light gauge steel framing, with steel and concrete composite decks. The building envelope is a combination of masonry and insulated metal skin. On the interior, the framing and partitioning system is configured on a regular 5’ x 10’ module allowing limited future reconfiguration based on sales demographics.
The remainder of the site was planned for an initial 7 drive up structures accounting for 35,170 square feet and 198 individual storage units. The site allowed for an additional three drive up buildings to be constructed prior to occupancy, expanding the overall square footage and unit capacity beyond the initial planned amount.


