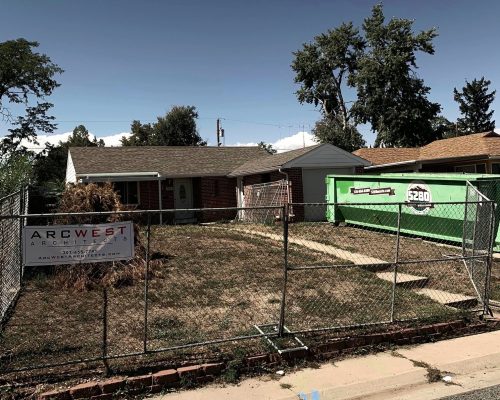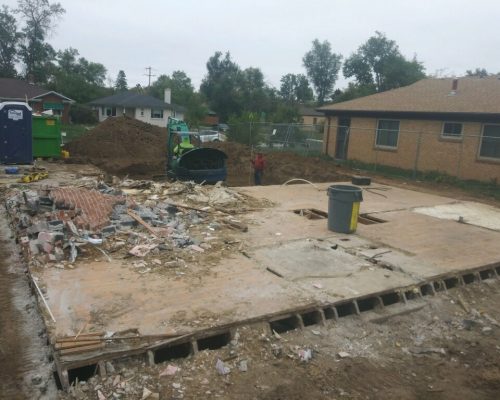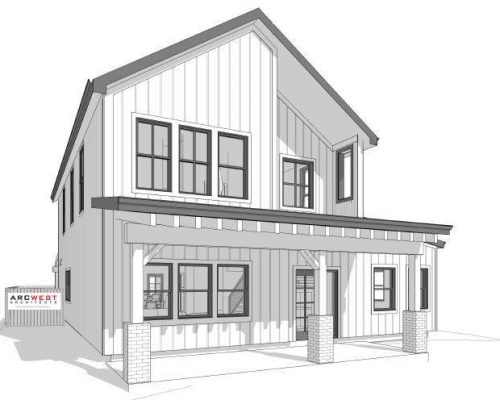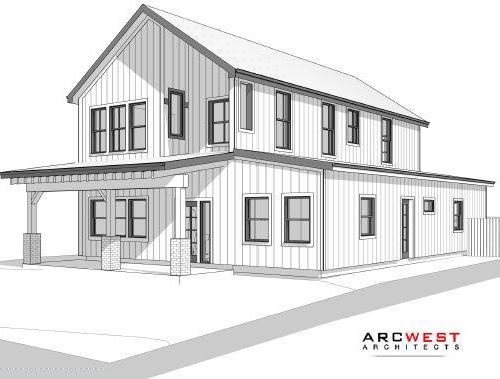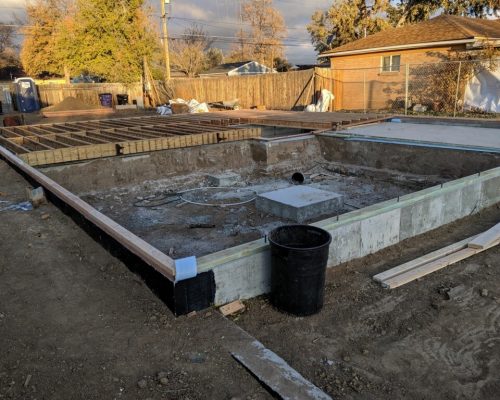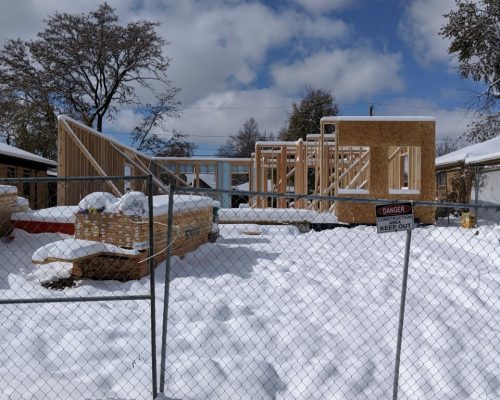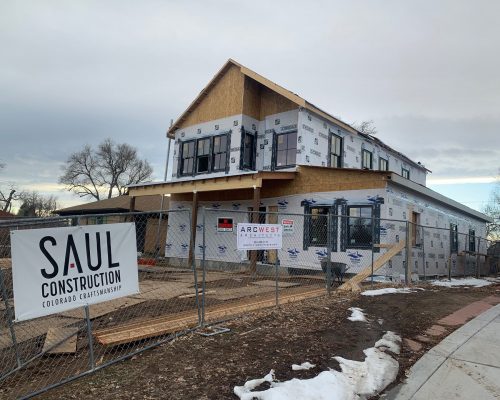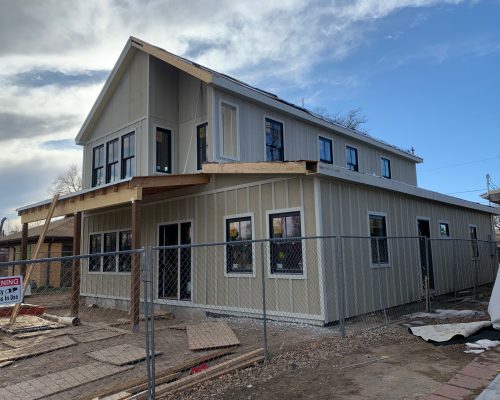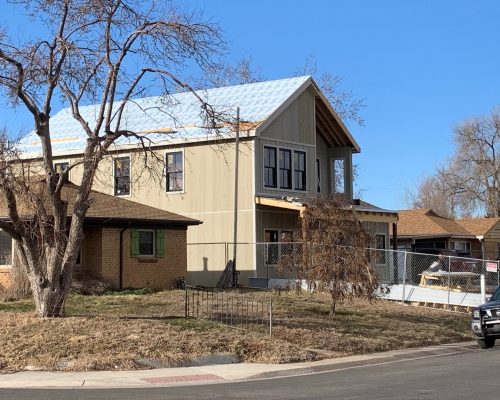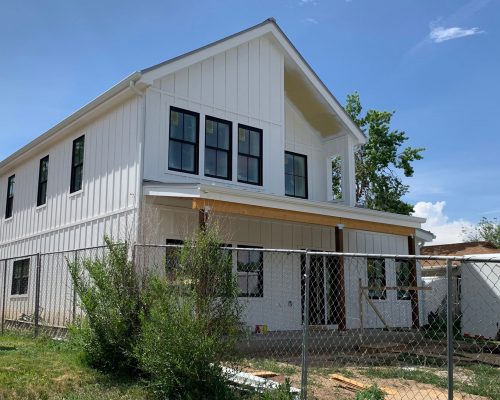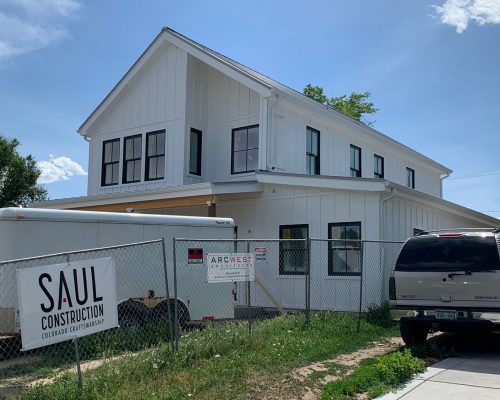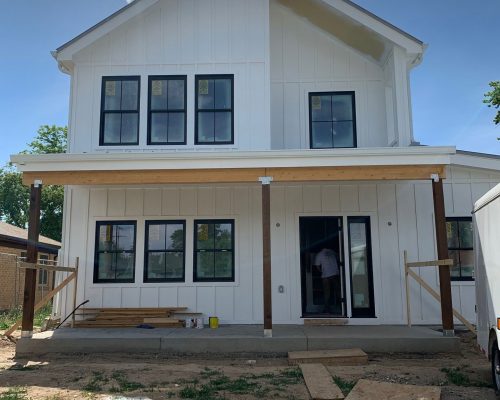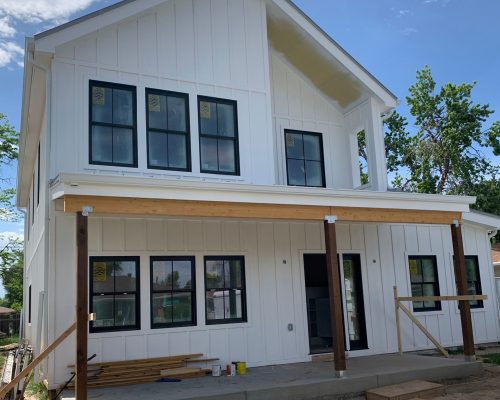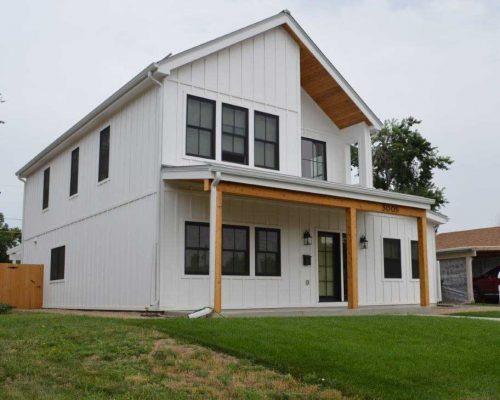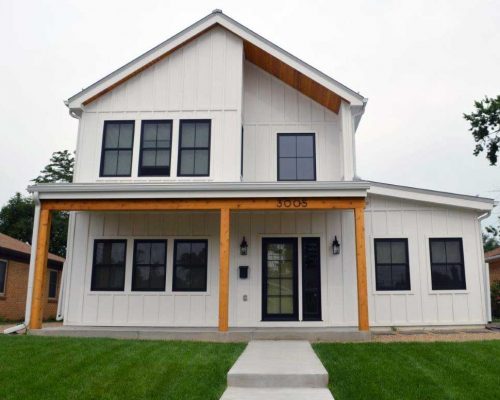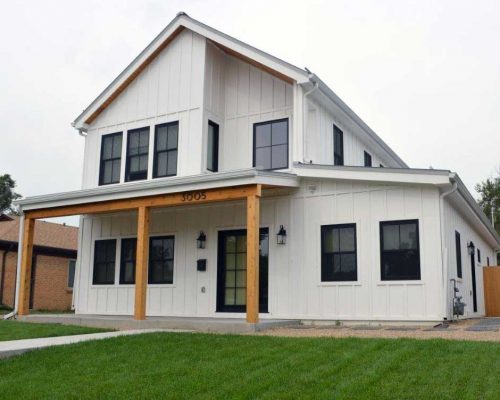ArcWest Architects helped homeowners the North Park Hill Neighborhood realize their vision for a new custom, modern farmhouse residence. The design utilized the existing foundation with a new floor structural system, while the remainder of the home was demolished.
The homeowners had a clear vision for the home style and interior layout. The intent was to have modern functionality and amenities, wrapped in a clean, simple traditional building form. The layout could be viewed as a modernization of the classic Denver square.
The main level has an open welcoming entry which welcomes you to the living room. As with many homes being remodeled or new ground-up residences, the desire is to have an open floor plan. In this layout, the sequence from the front of the house is: living area, adjacent to the dining area in the center, open to the kitchen at the back of the house.
In this arrangement, the kitchen is the pivot point for everyday life that connects breakfast activities to an open island in the morning. Lunch can be equally casual with the opportunity to move to the outside patio under the pergola for some fresh air. During the evening, for potentially more formal dinners or entertaining, the connection of the kitchen to the dining area facilitates easy conversations and preparations for a special meal.
The main level also boasts an office/flex room in the front of the house. A complete guest suite with bathroom is located at the back of the house. Between the two rooms, the mud room, laundry, and powder room are tucked (quietly) in.
With access to the upper floor provided by a modern, single steel spine, open tread stair to a landing that turns back to the second level, the upper floor continues the intent of simplicity. There is a short hallway that first provides access to the master bedroom suite, complete with a 5-piece master bath and walk-in closet. From the center of the hallway is access to the shared bathroom. Moving toward the back of the house, doors lead to the 2 individual corner bedrooms. Overall, the upper level provides Master Bedroom Suite, two bedrooms and shared bathroom.
The exterior design maintains a minimalist approach with vertical board and batten siding that will be finished in white. All window and door frames are black anodized aluminum in contrast. A spacious shed porch sloped toward the street on the front of the house offers comfortable sitting to enjoy a nice cool Colorado evening. A similar structure is positioned at the back of the home, but with an open pergola frame to maintain light to the kitchen windows.
Architectural | ArcWest Architects
Structural | Anchor Engineering
Construction | SVK Construction
