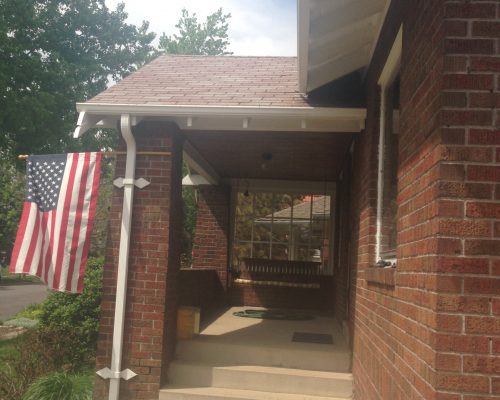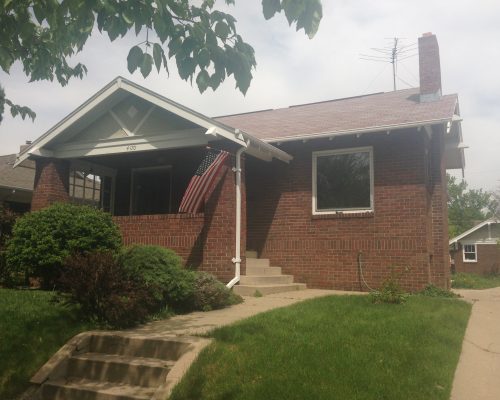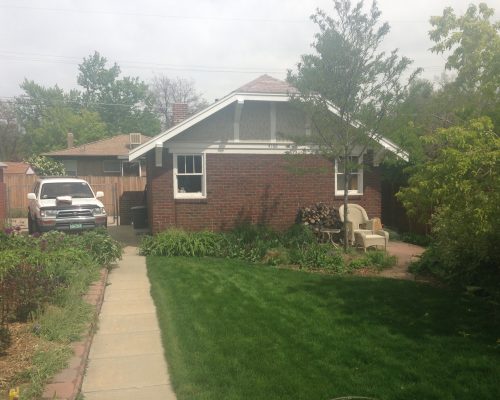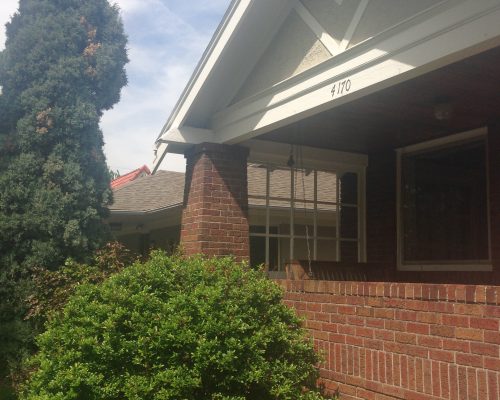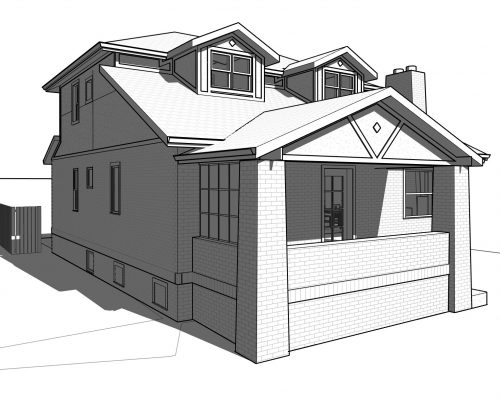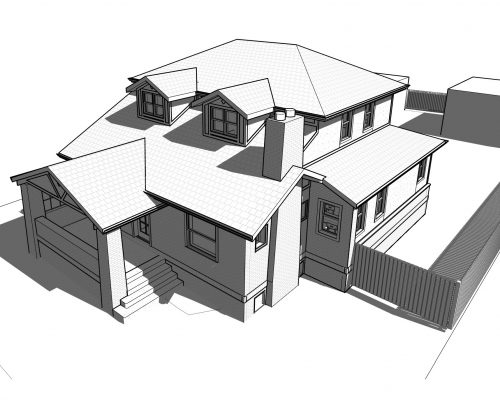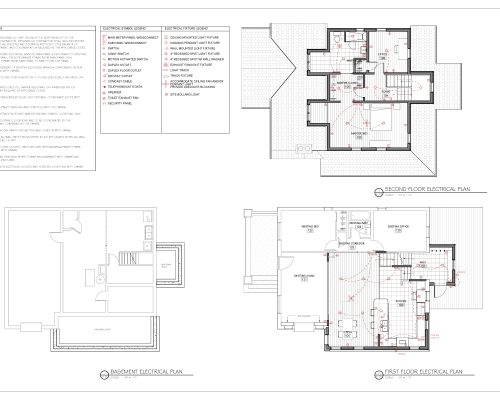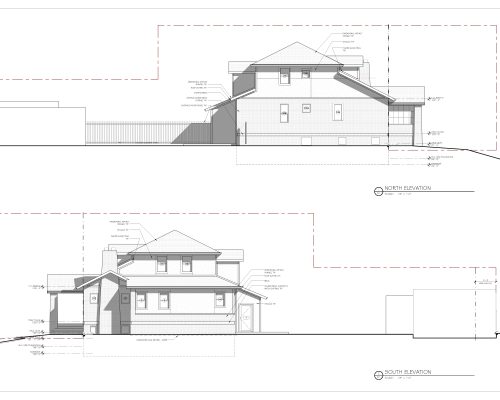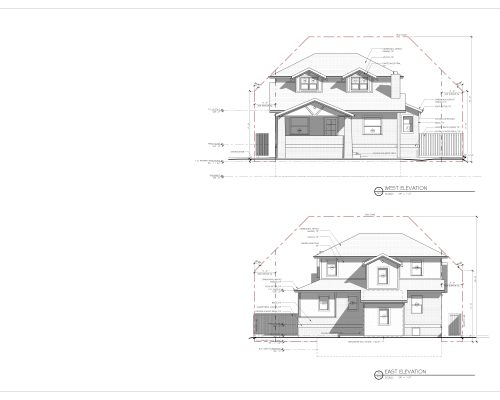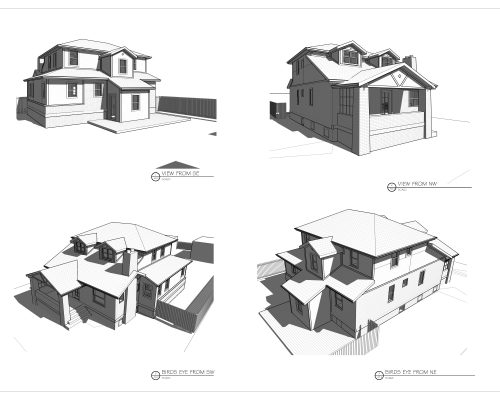ArcWest Architects was hired by the long time resident of this beautiful 1929 Bungalow home in the Harkness Heights neighborhood to provide a cohesive design for their renovation and new addition. This site is zoned U-SU-C which limits the property development options on this site to one single family home, one detached garage, and one detached structure.
The original home was a single story with two bedroom, one bath, and a full basement. The residents desired larger kitchen/dining areas and the addition of a master bedroom suite. ArcWest assisted the owners in evaluating many renovation and expansion options including expanding out the back and/or popping the top.
The final solution expanded the main level with a new kitchen, dinning area and mud room entry, adding 275 sf. A new second level now contains a master bedroom suite and office, adding 650 sf. This project took great care in maintaining the original front porch and bungalow appearance.
