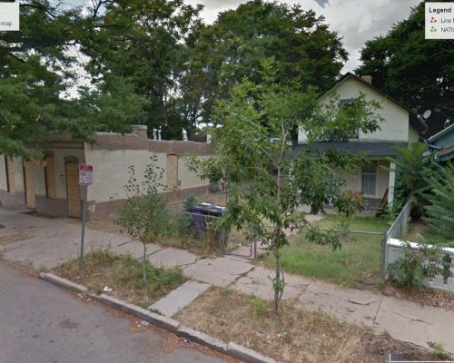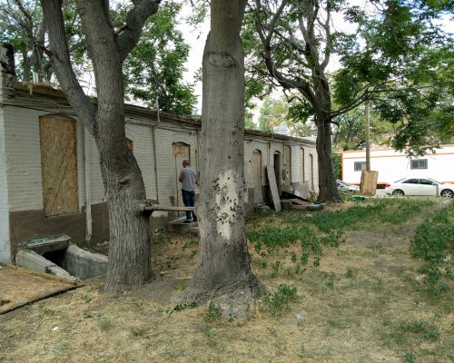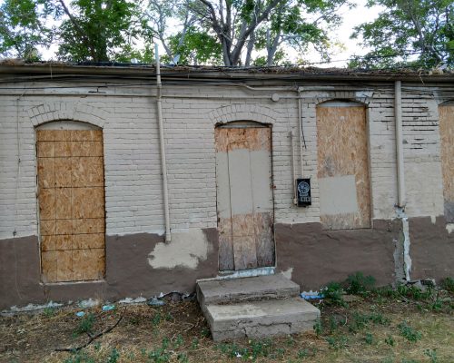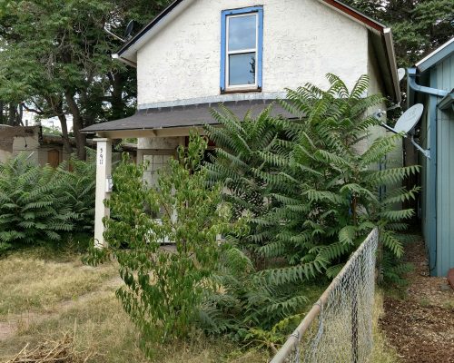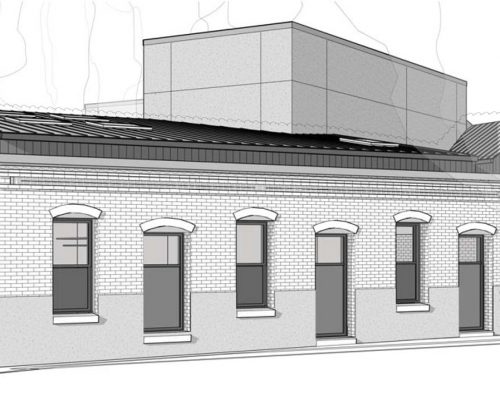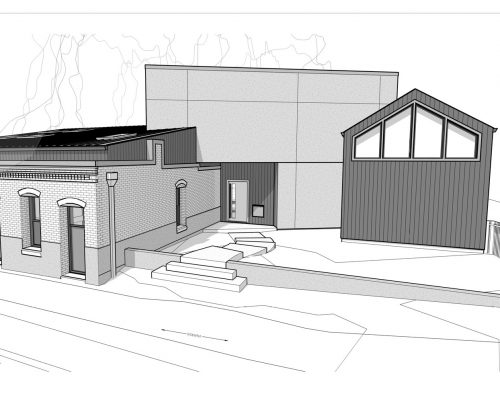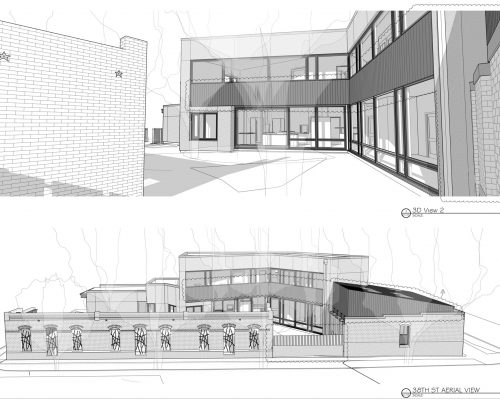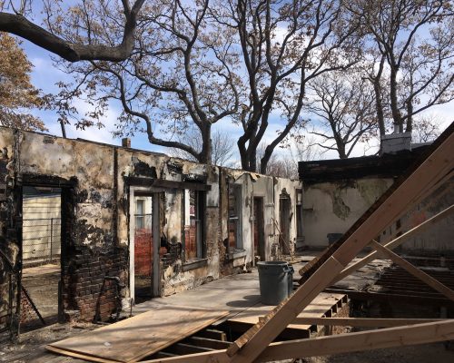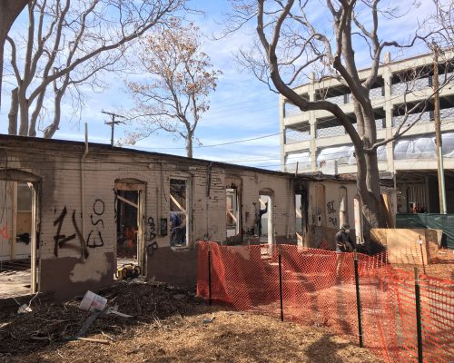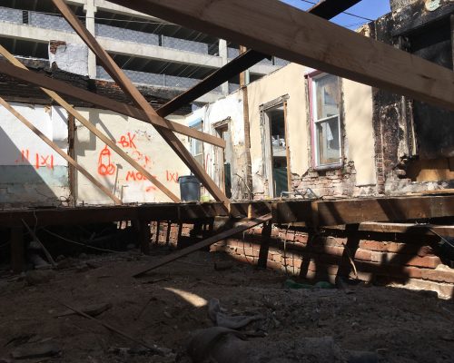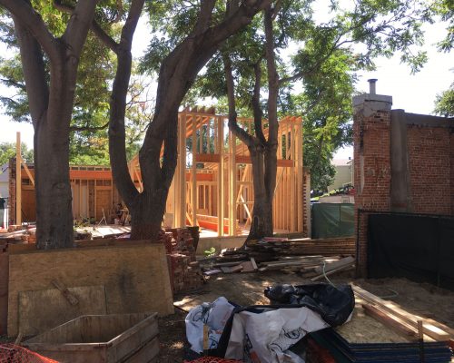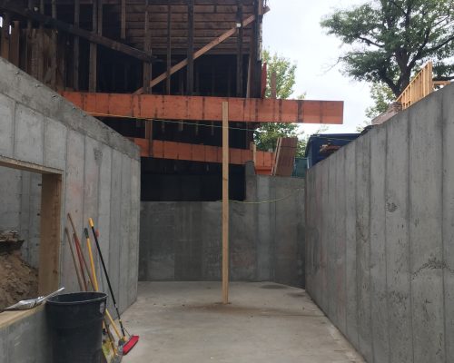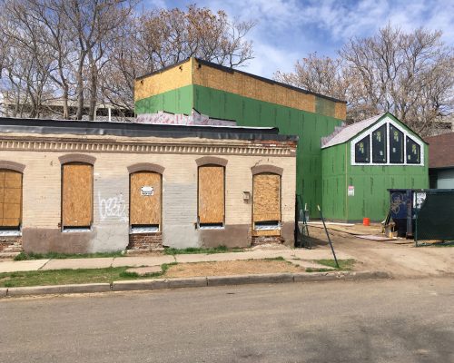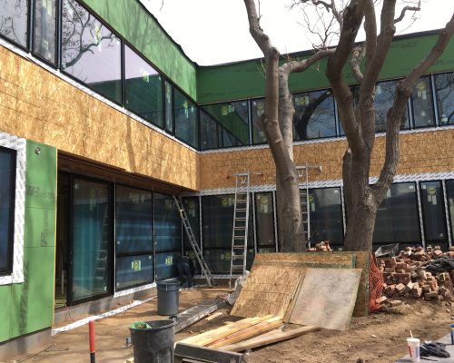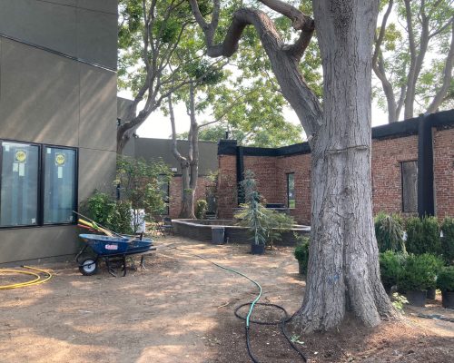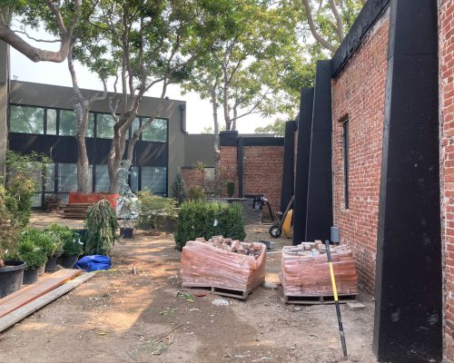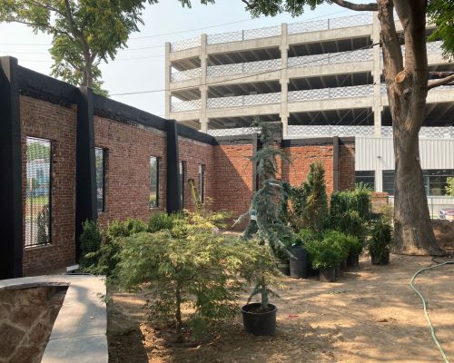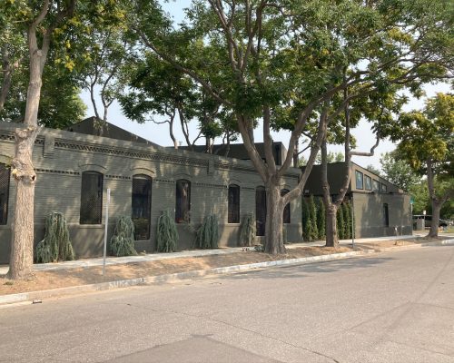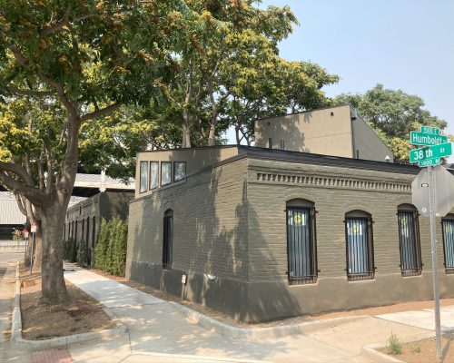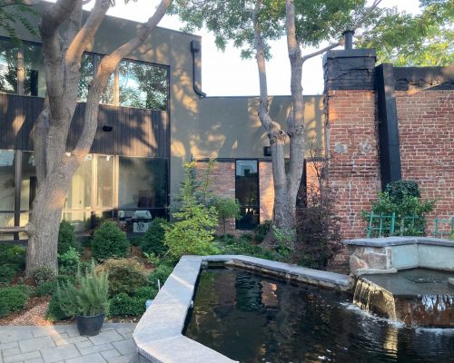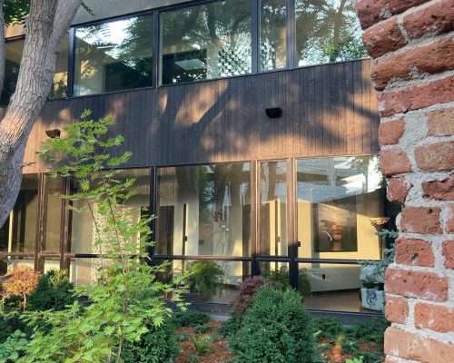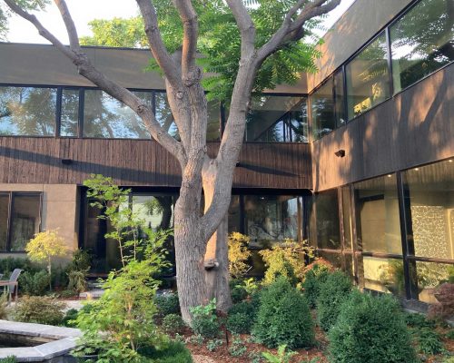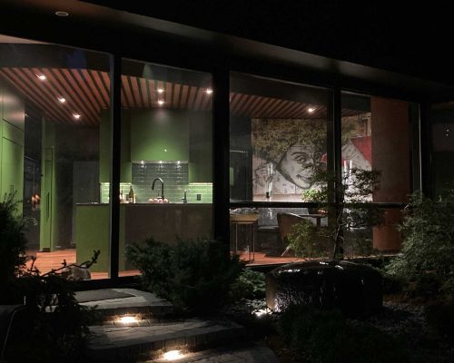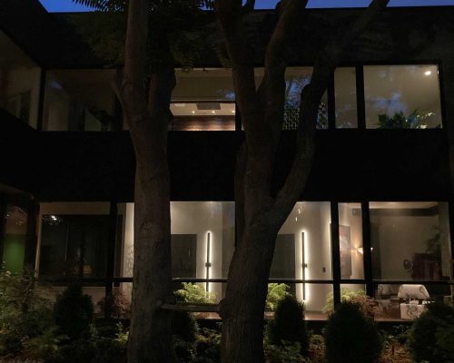An eclectic couple envisioned an urban oasis for a dilapidated corner of Denver’s transitional Cole/RiNo neighborhood and ArcWest Architects helped bring it to life with a unique custom design.
Two neglected properties comprised the homeowners’ large, .22 acre lot – two abandoned 3-unit row houses dating from the 1880’s and one small 1-1/2 story, wood-framed single family home dating from the early 1900’s.
The owners wanted to reuse the existing boarded up row house structures, so ArcWest proposed incorporating the smaller row house into the new home design and deconstructing the larger row house to preserve the perimeter walls along the property line and sidewalk. ArcWest custom-designed the home to incorporate the existing historic structures and create an inner courtyard.
The end result is a stunning, urban oasis surrounded by a perimeter wall of “ruins” comprised of the historic row homes’ exterior walls. The row homes’ original windows provide viewing portals into an interior courtyard and gardens, while providing security and containment for the home and grounds. The home has an elevator, three bedroom suites, two home offices and living spaces.
Construction was completed Summer 2020 by Squareroot Construction.
The below video flyby gives a feel for the overall design and vision.
