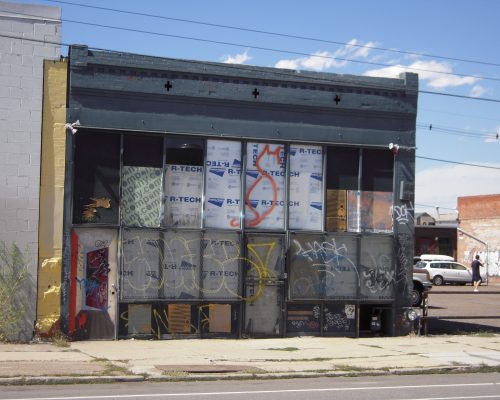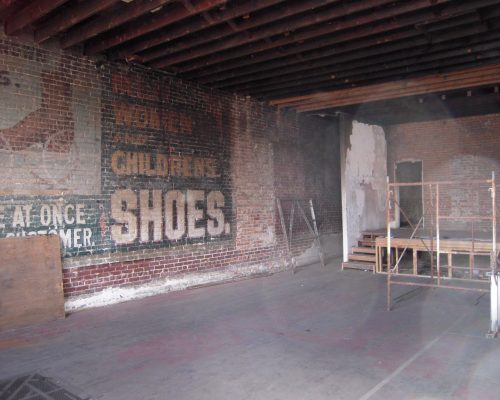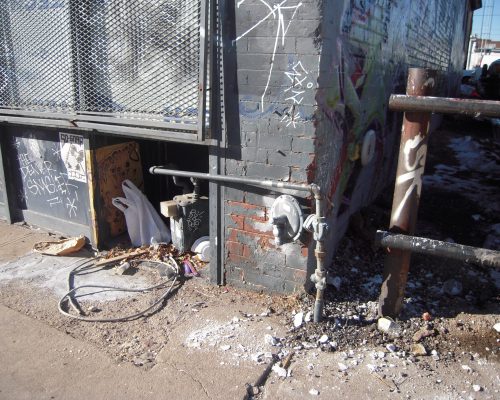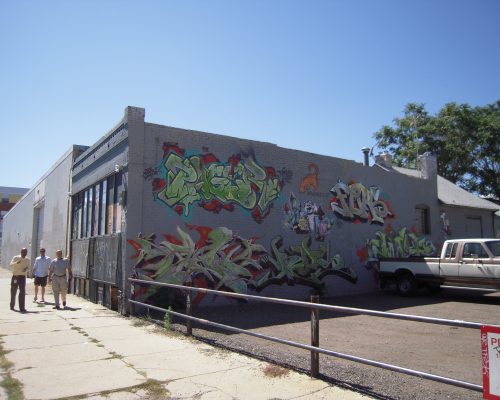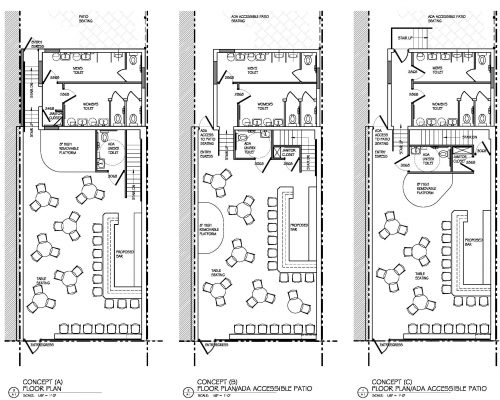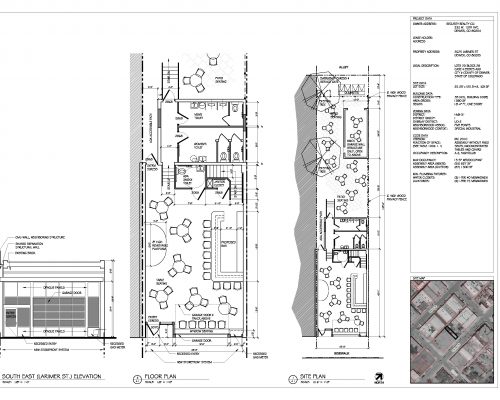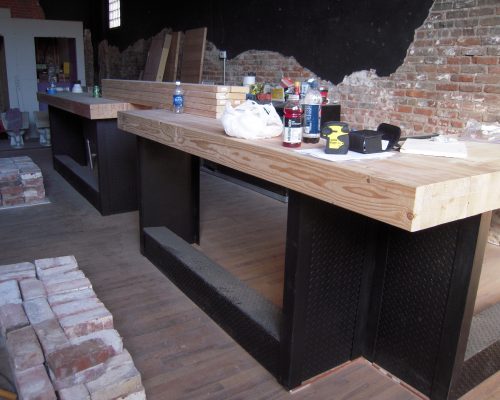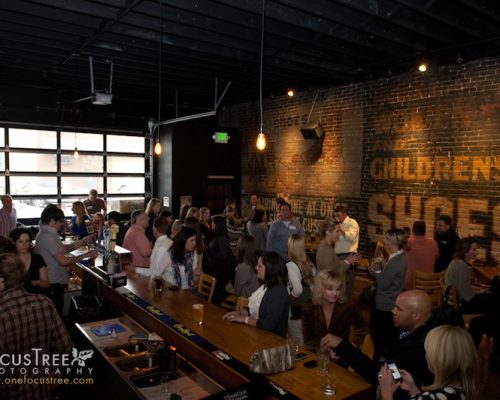Matchbox owners selected ArcWest Architects to provide planning, layout and design services for this new hip Larimer Street destination.
Matchbox Restaurant & Bar | Commercial Redevelopment
Project Details
- Date - 2010-2011
- Location - 2625 Larimer St. Denver, CO
- Square Footage - 1,380 ft2
