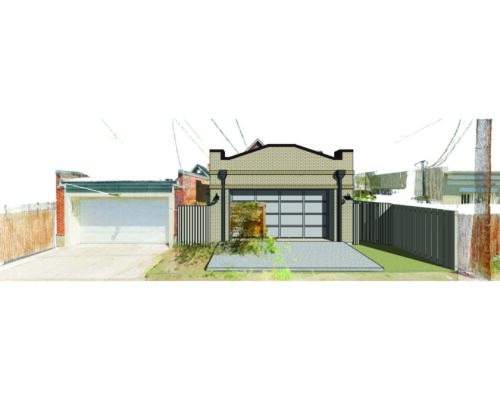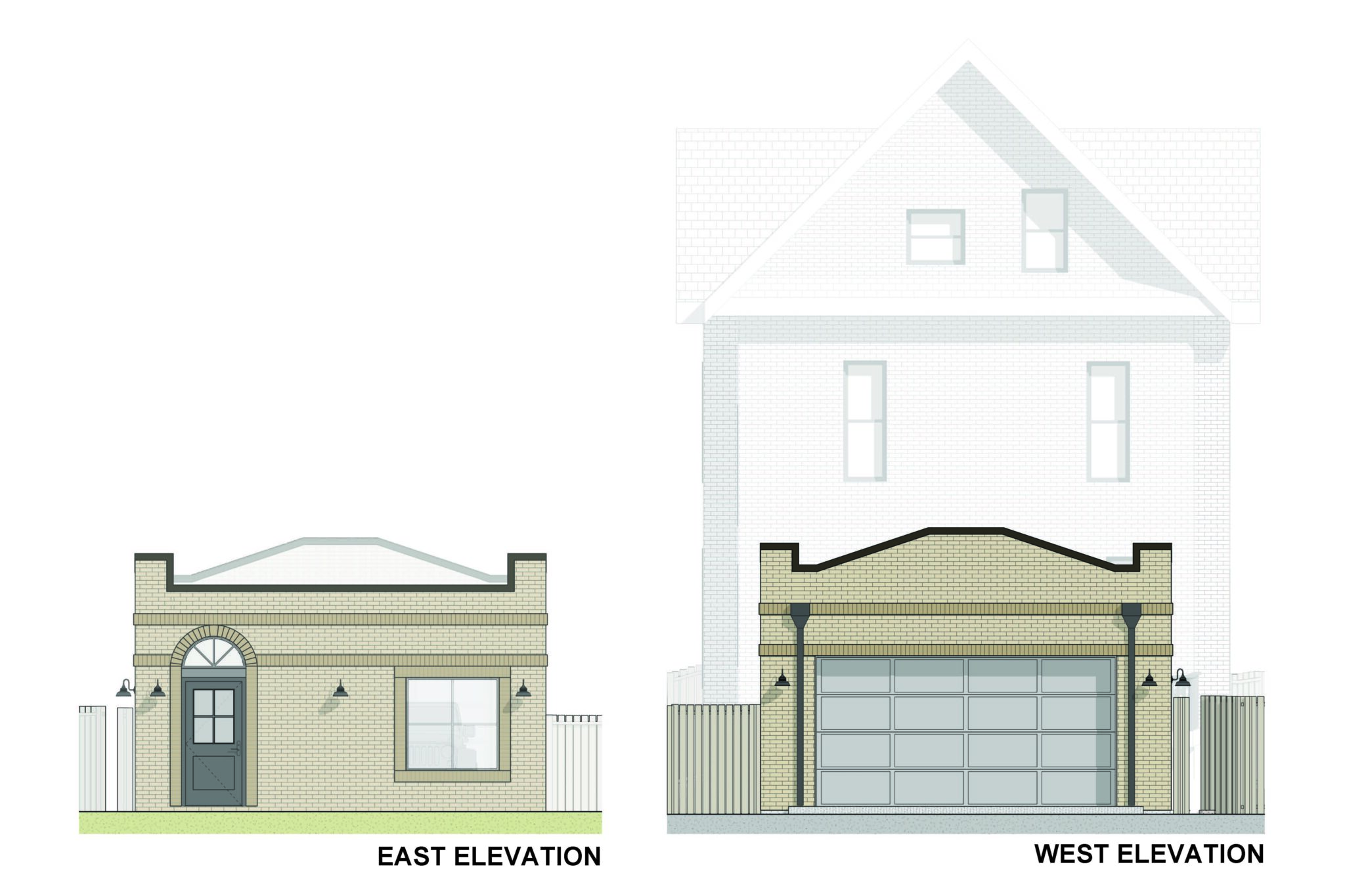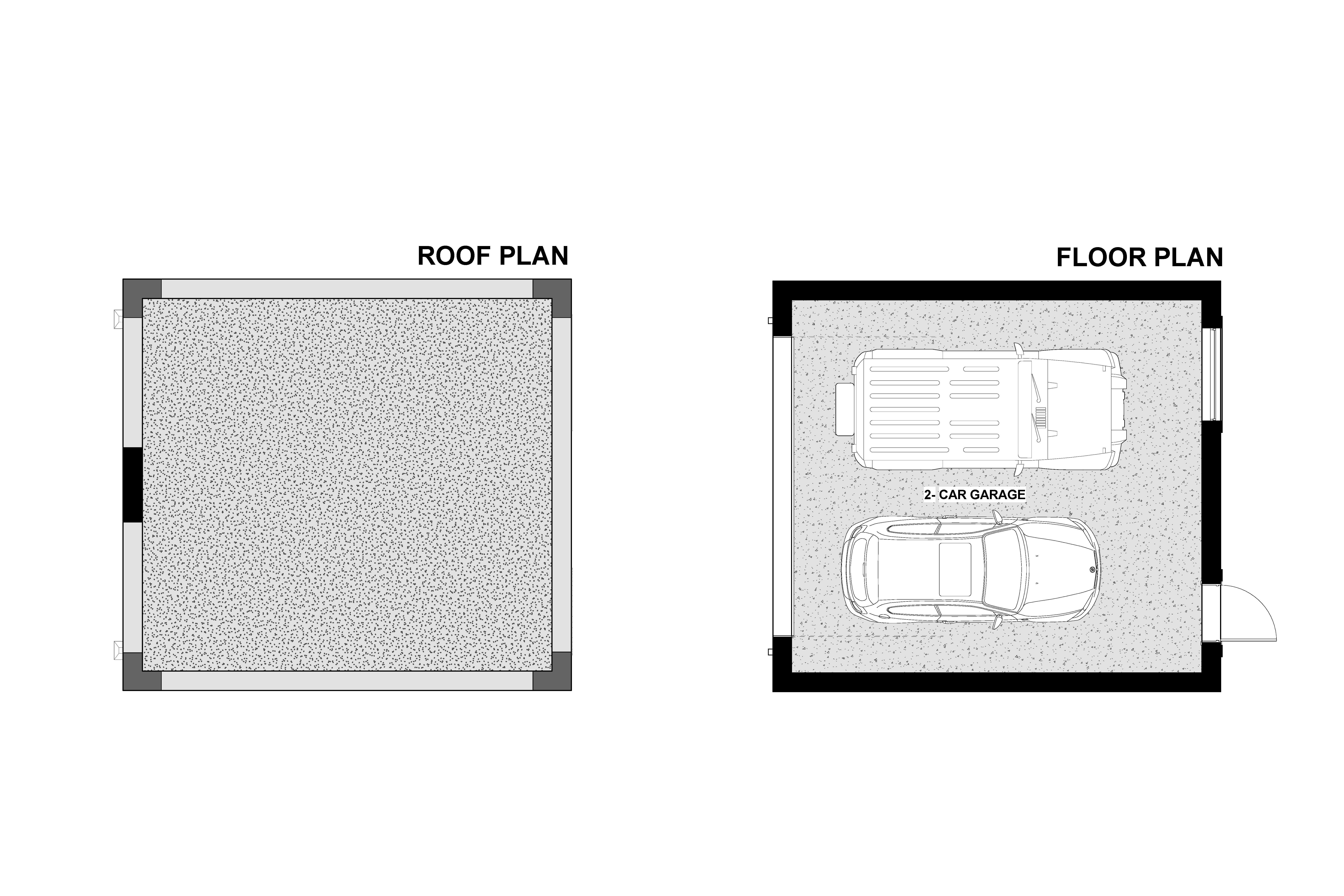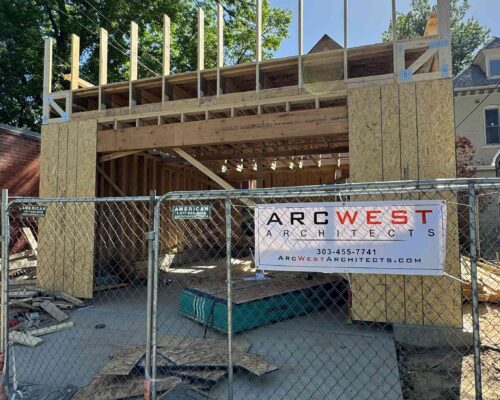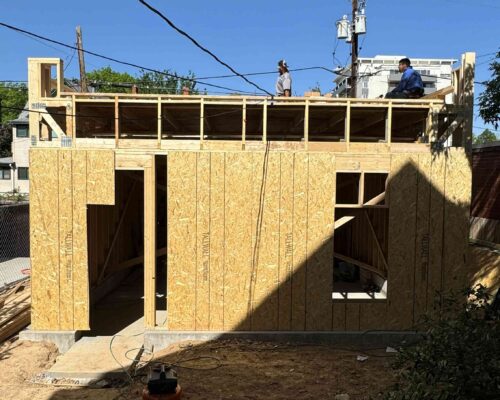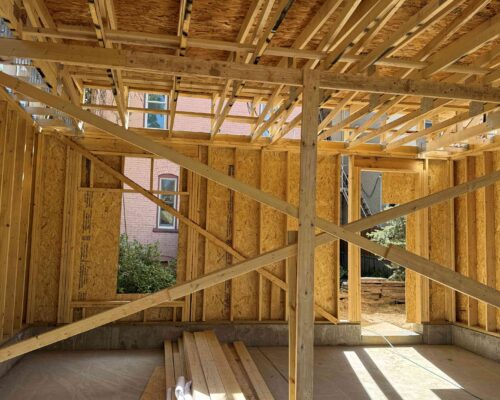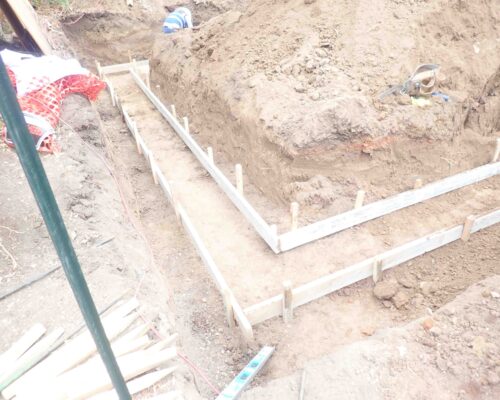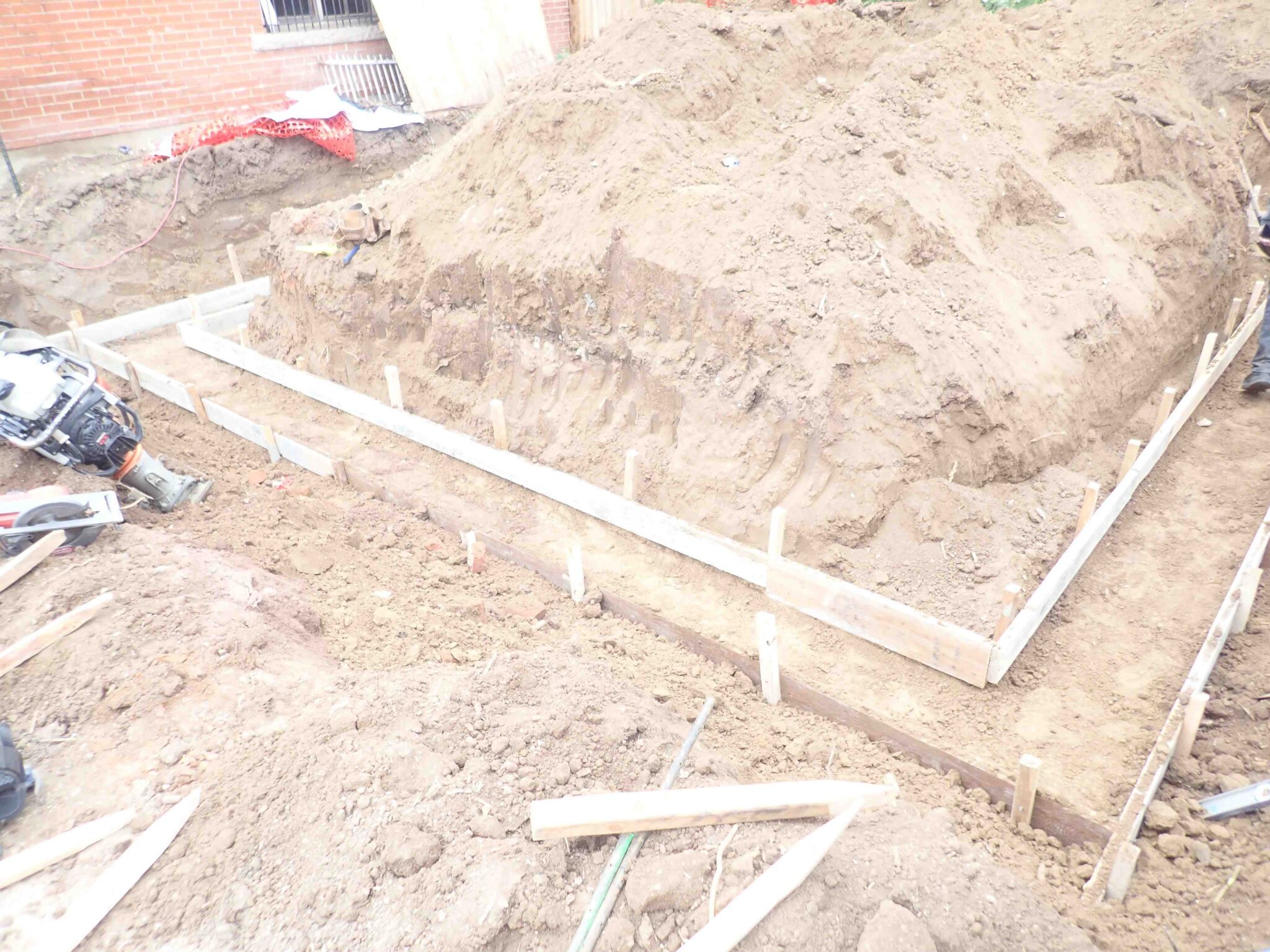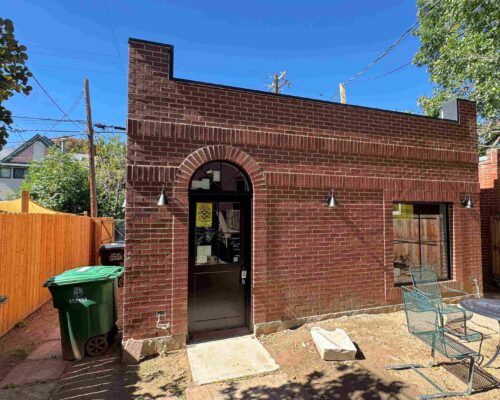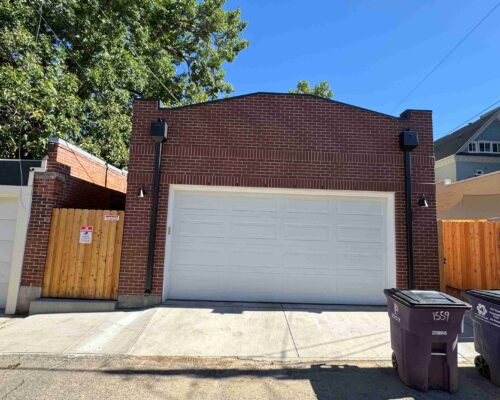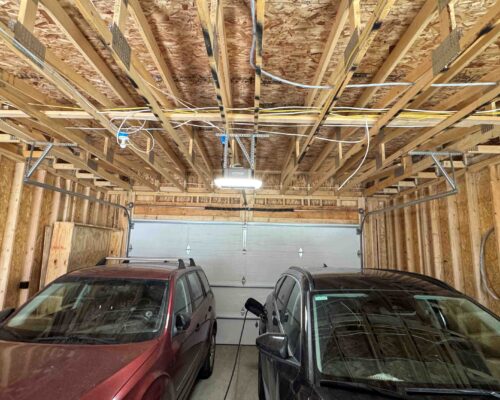ArcWest Architects was contracted to design a new detached 2-car garage for an 1890 house located in a Landmark District in Denver’s City Park West neighborhood.
A previous 290 SF brick garage structure at the rear of the property was demolished to make room for a new 528 SF garage.
The new garage design features a large picture window and Palladian style doors which open into the backyard. It will have a red brick finish with an ornamented soldier course band wrapped around. It also features a medieval design idea with corner crenelation on the garage roof. On the interior, the garage will feature exposed scissor trusses.
Construction was completed September 2025.
