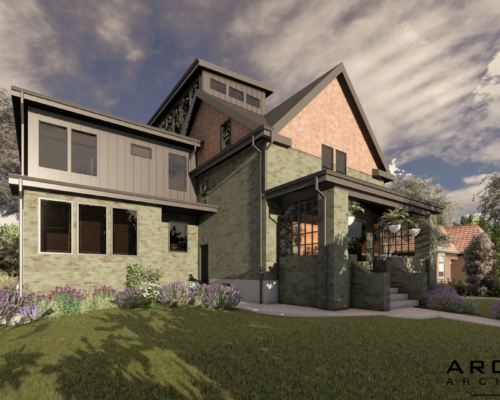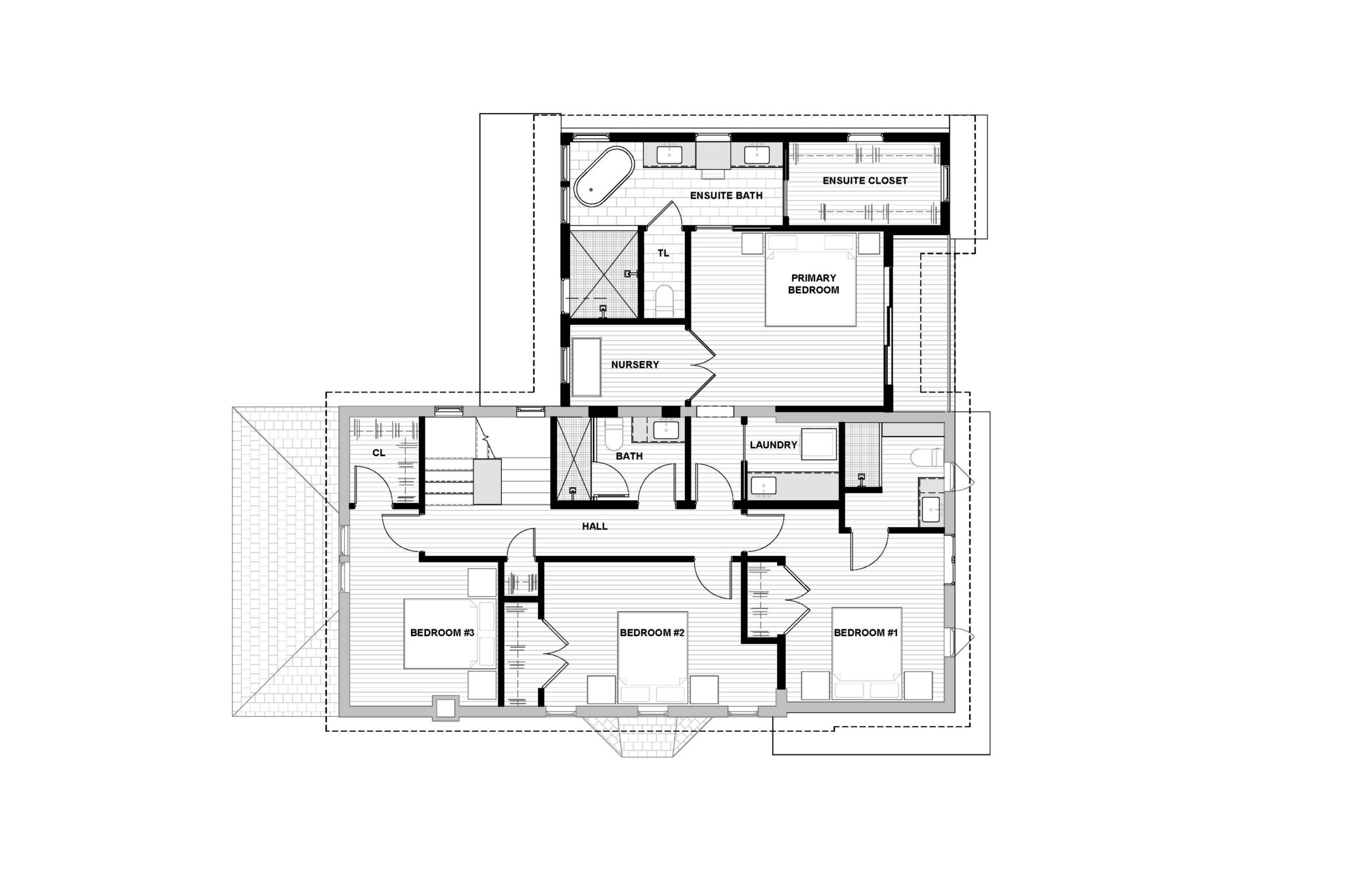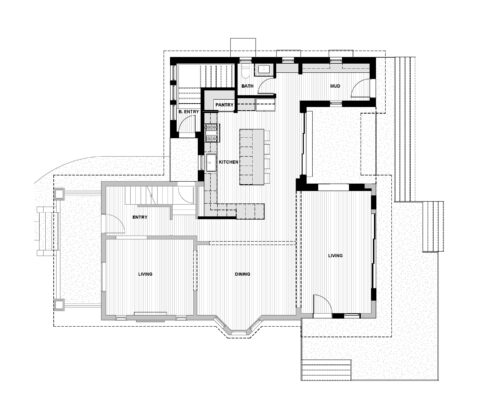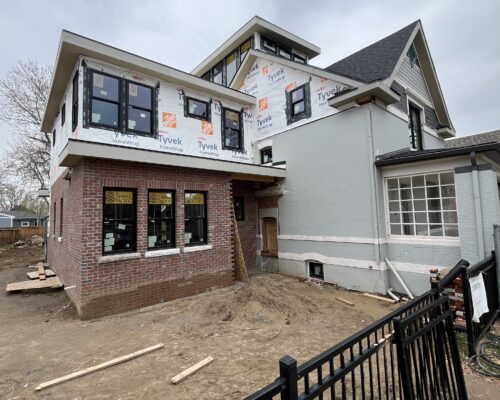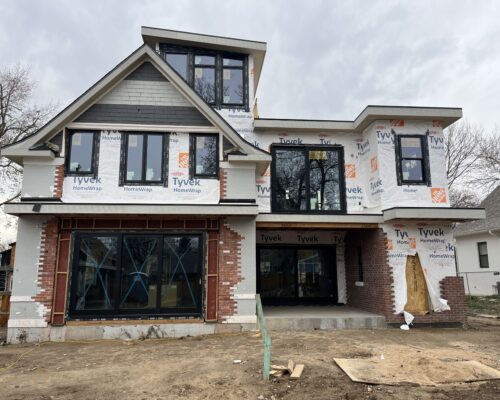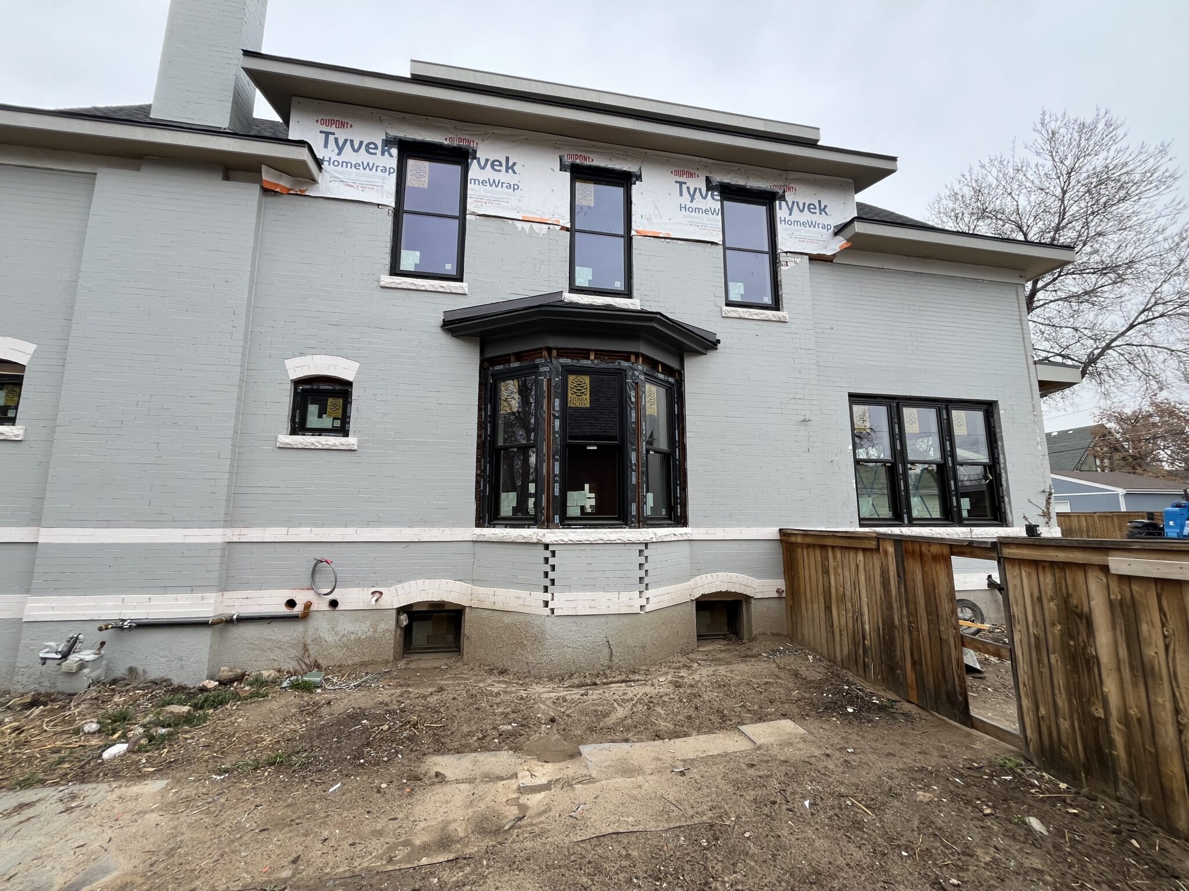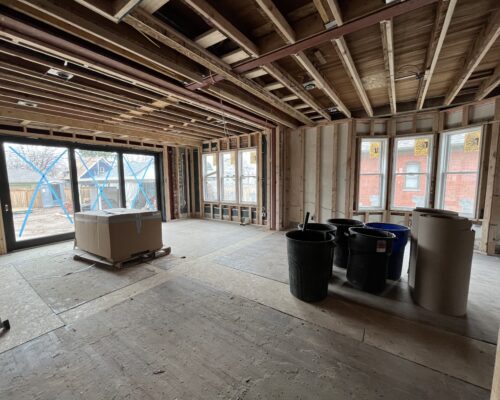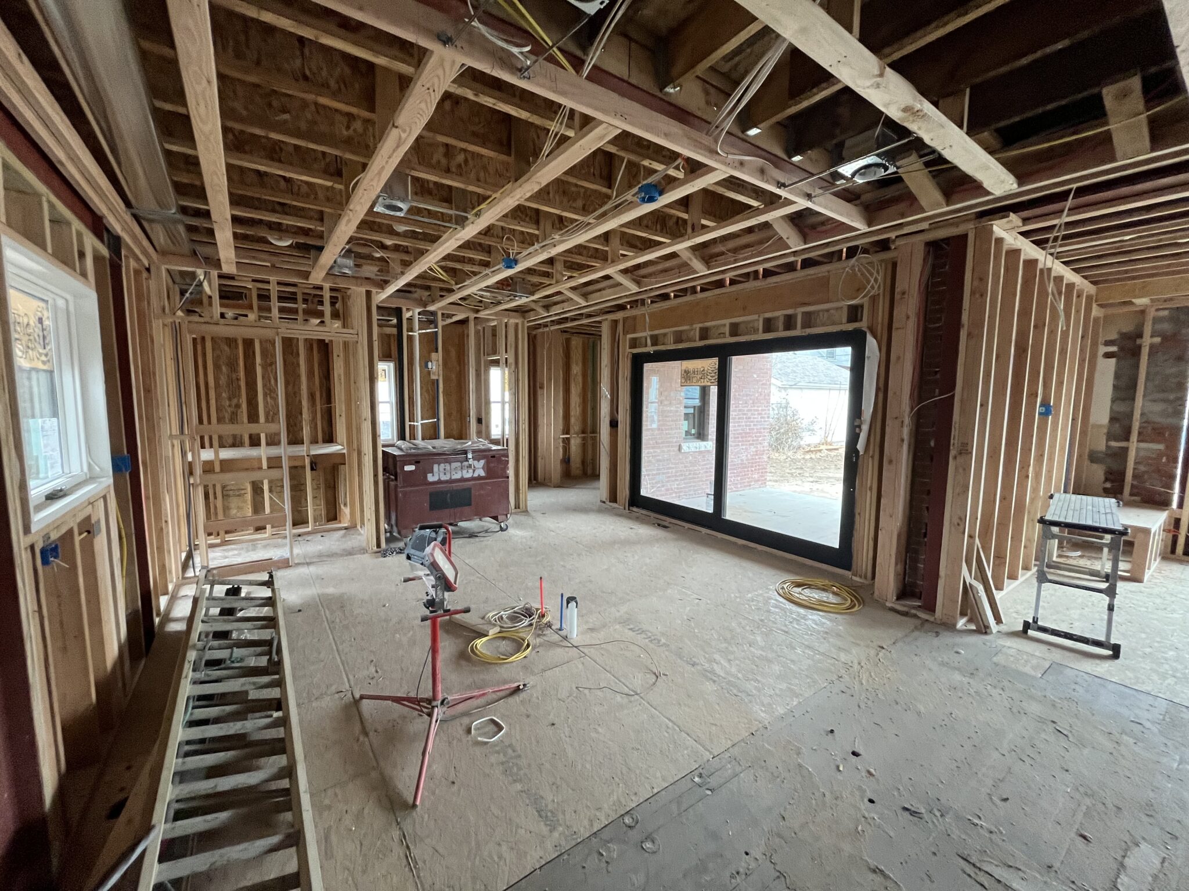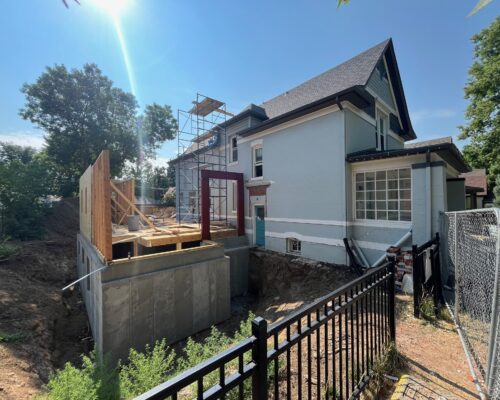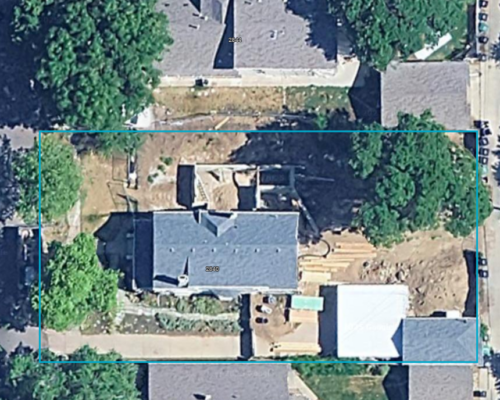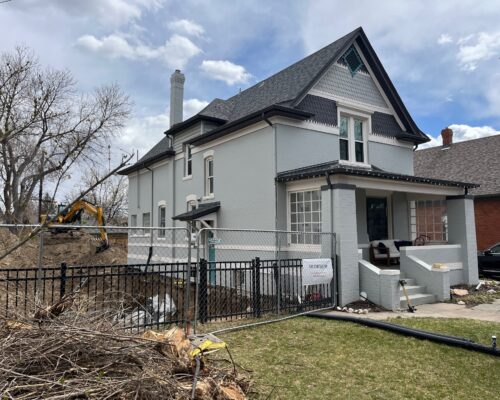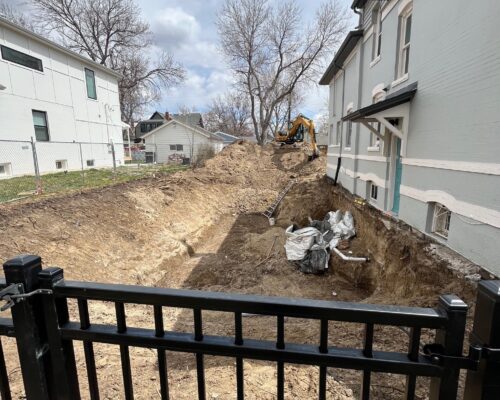ArcWest Architects was brought in to help homeowner’s significantly expand their Victorian home in Denver’s West Highlands neighborhood. Construction began in April 2024 on this renovation and multi-story home addition.
Significant interior space additions achieved with the house expansion include:
- A large new kitchen at the main level with breakfast eating area, featuring large sliding doors open to a covered patio area
- New mother-in-law suite in the basement of the expansion
- An expansive primary bedroom suite on the 2nd level, featuring sliding doors opening to a balcony (over kitchen patio below) looking out towards the backyard
In the existing house, most of the main level interior walls were removed to create an open living / dining area adjacent to the new kitchen. The living area incorporates a large slider facing the backyard to foster an indoor-outdoor living style. On the 2nd level, the layout and configuration of the bedrooms were optimized to provide 3 large bedrooms with a shared bathroom in the center of the home.
A unique highlight of the home addition is the 3rd level “Pilot House” filled with windows and boasting views of the mountains and surrounding area. This flex space can be used as a playroom, office, or workout space.
