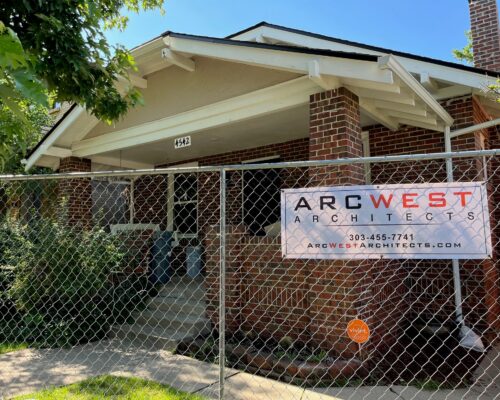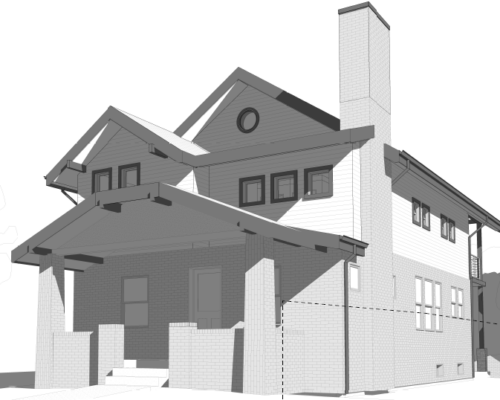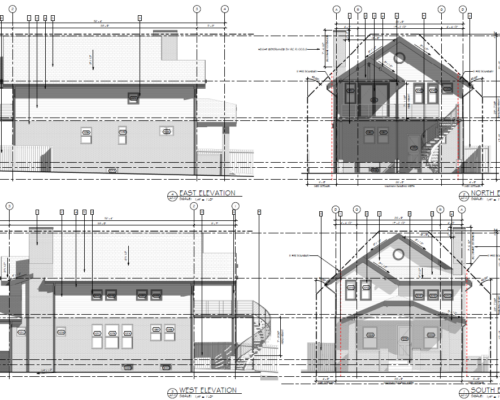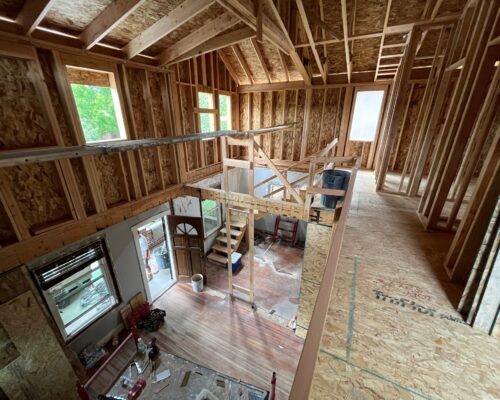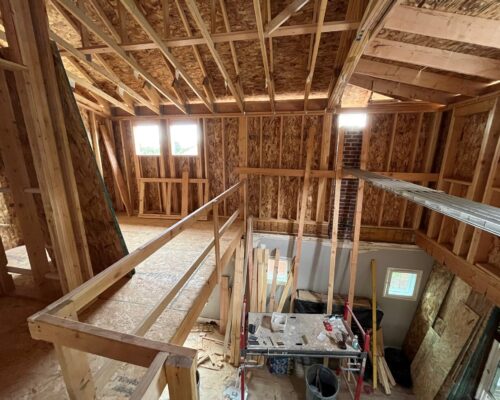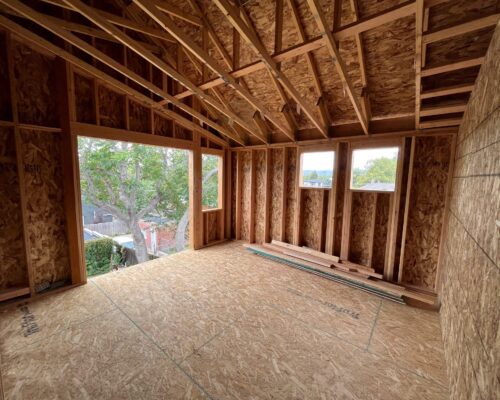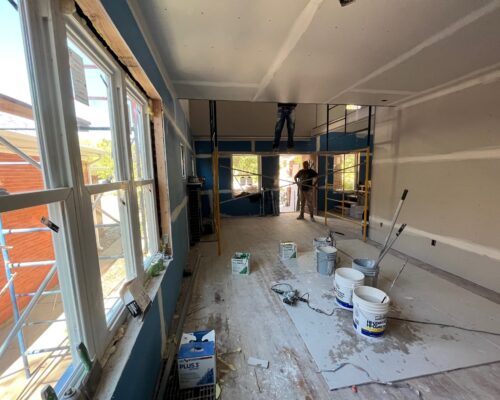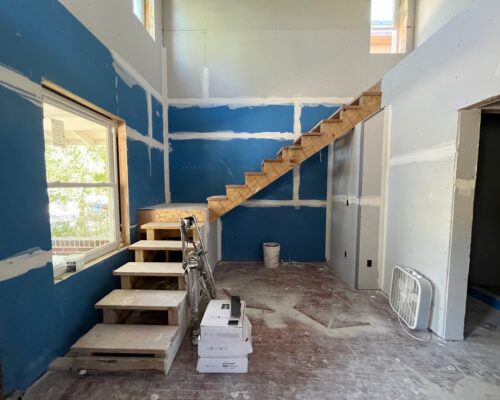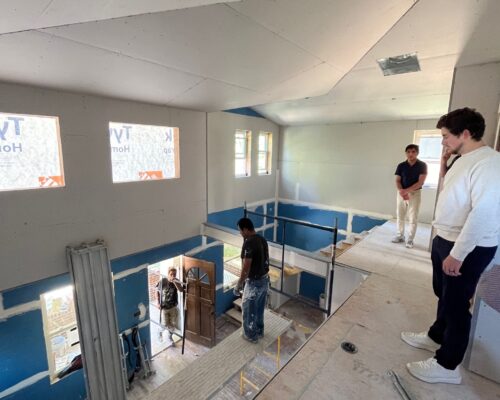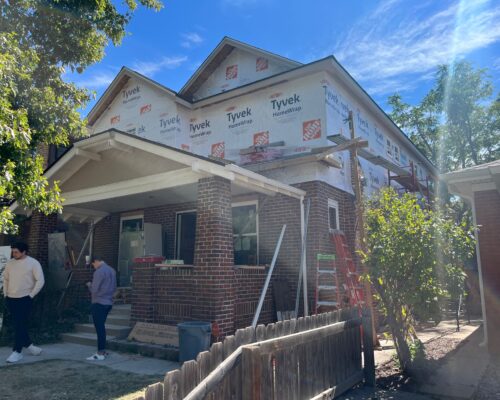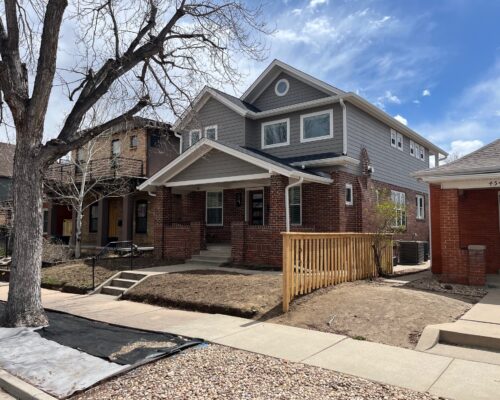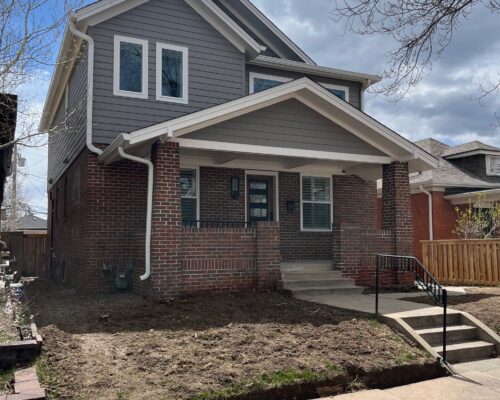ArcWest Architects was contracted by the owner of this 1922 brick bungalow to design a pop-top addition and interior renovations. The client wanted to add an upper floor to the home with new primary bedroom suite, ensuite 5-piece master bath, and separate walk in closet space. Also desired was a vaulted space and loft area overlooking the main floor living area. Important aspects throughout the design included updated and open living and dining areas, and keeping the addition compatible with the home’s existing architecture and the surrounding neighborhood. In addition to the new primary bedroom suite, the new pop-top addition also includes a new office area and new upper deck off the bedroom that is partially covered to offer both shade and sun throughout the day.
Construction was completed early April 2024.
Design by ArcWest Architects
General Contractor: Dean Persico, M & A Building Solutions, LLC
