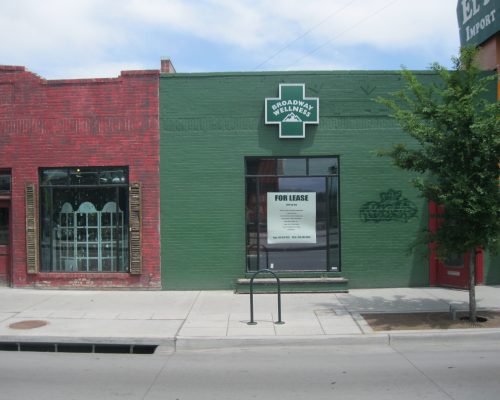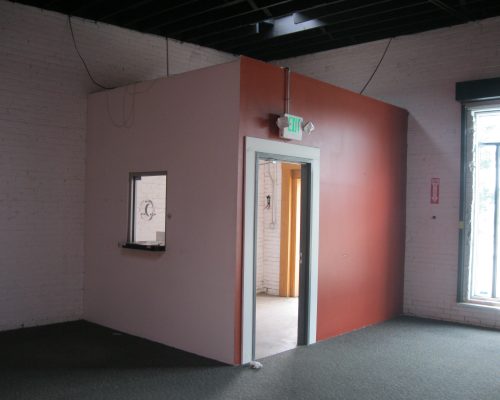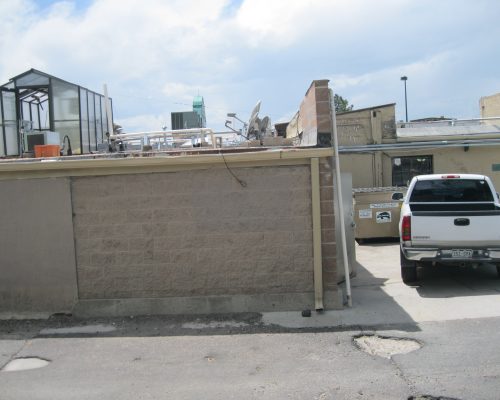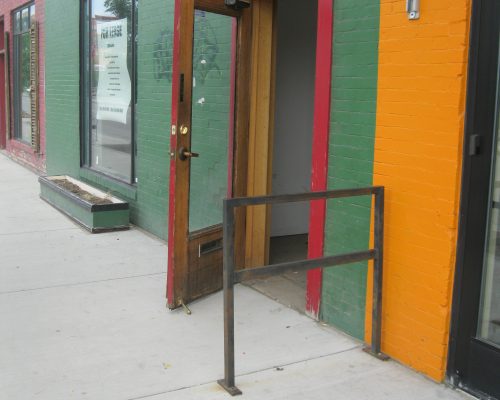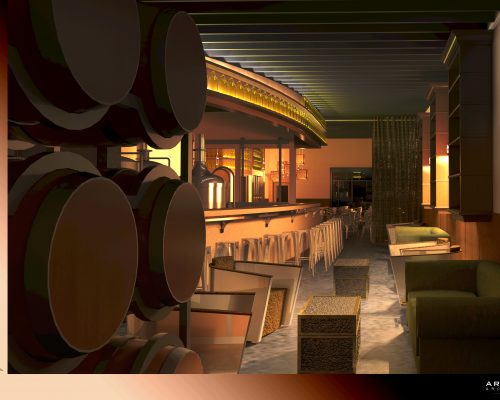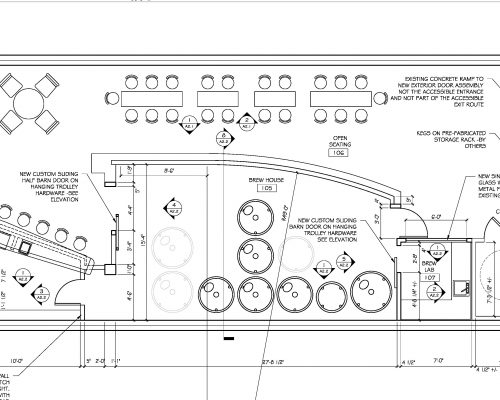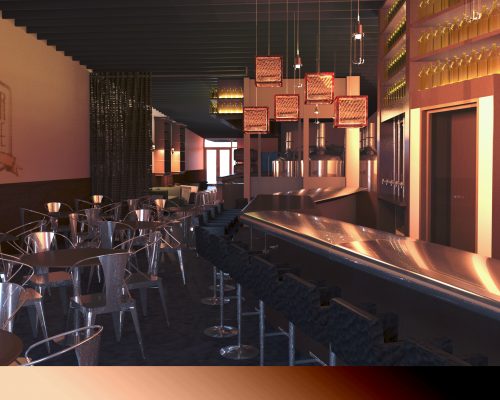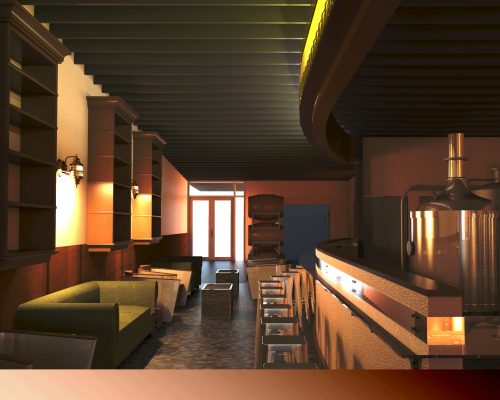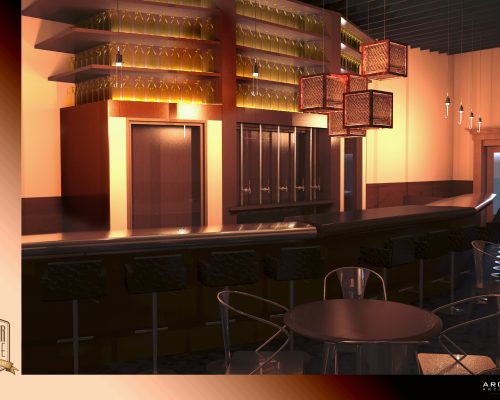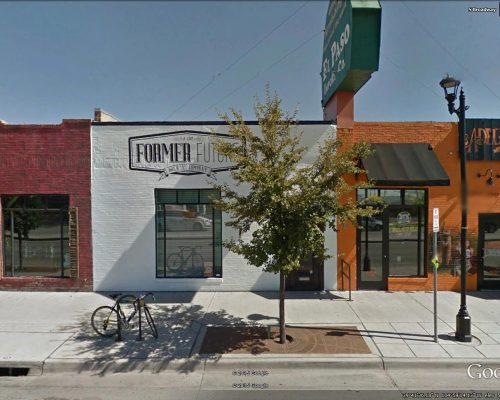Former Future Brewing Company selected ArcWest Architects to provide planning, layout and brewery design services for this new brew house and tap room in “SoBo’s” Denver Antique District at 1290 South Broadway.
The brewery design for this commercial redevelopment project incorporated a combination of innovative materials, adaptive re-use, and artistic elements. The result is a neighborhood and customer friendly environment where the patron can relax and enjoy a historical recipe with an innovative twist.
Special care was taken to retain many existing elements within the space as well as create a flexible, process respective brewing environment in full view of the patron.
NOTE: In 2016, Former Future changed its name to Black Project and focuses on brewing sour, wild beers.
