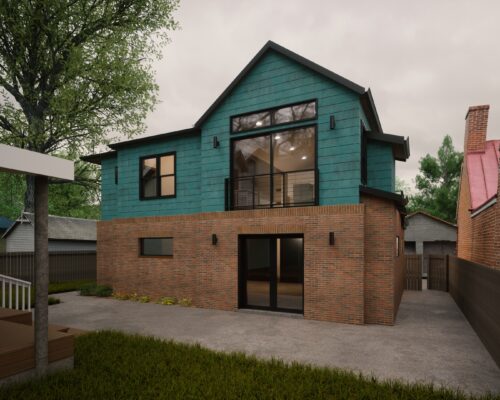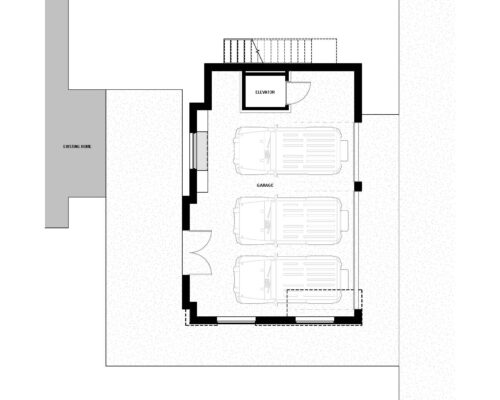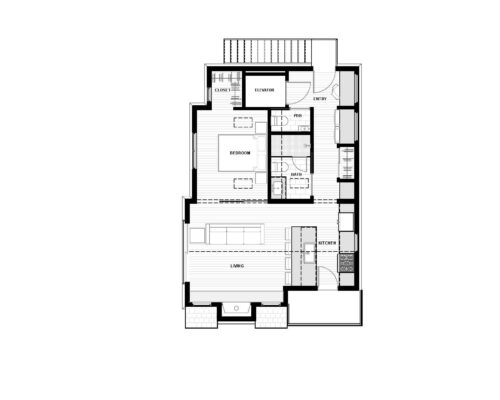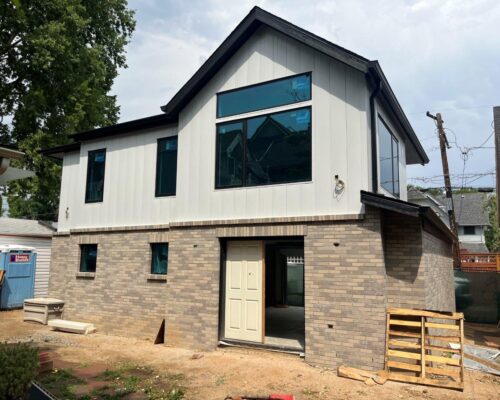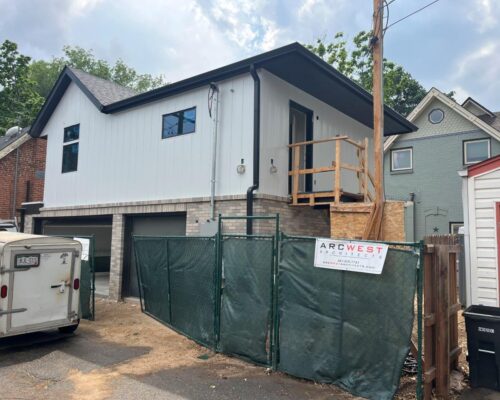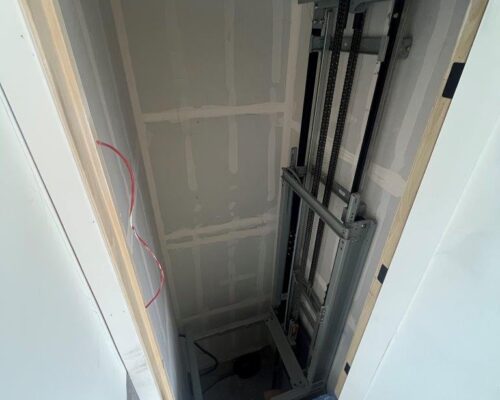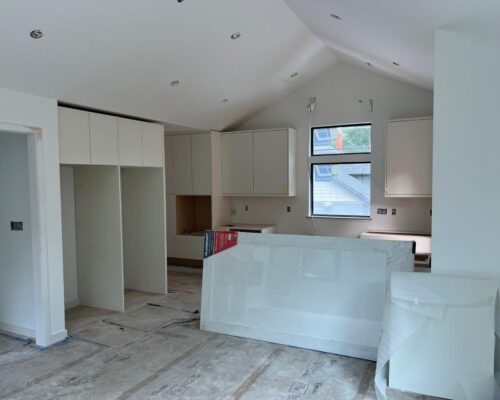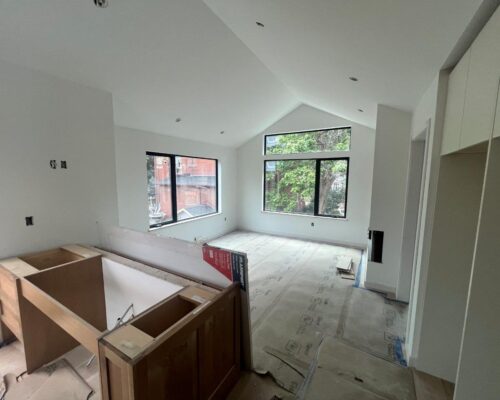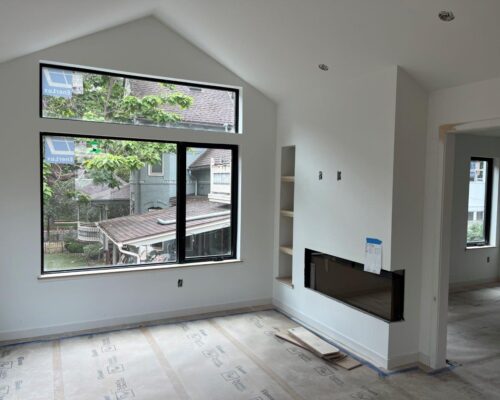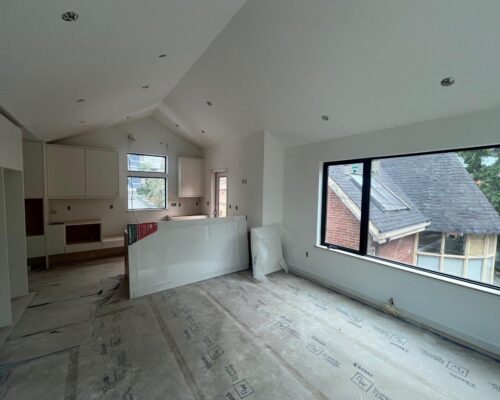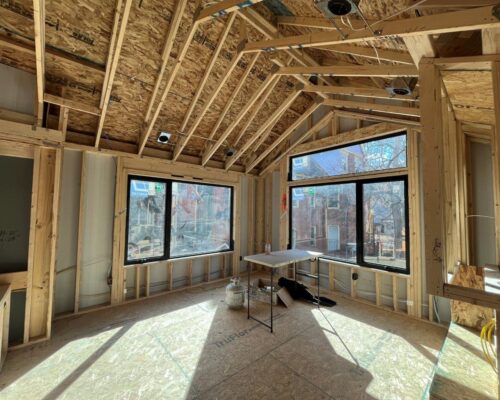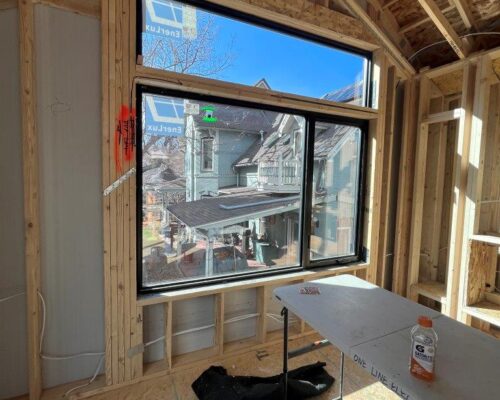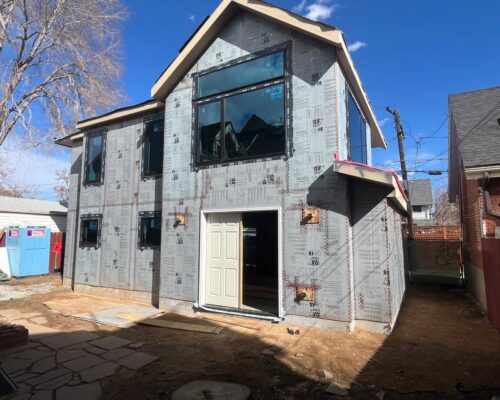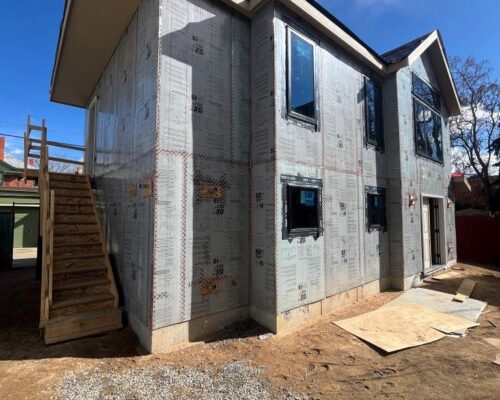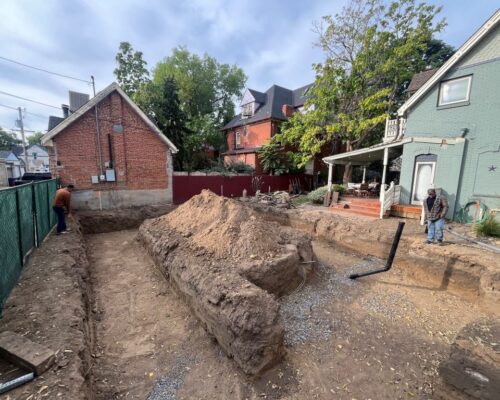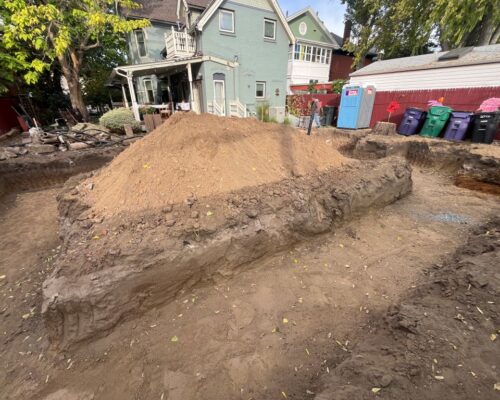Homeowners in Denver’s Whittier neighborhood contracted ArcWest to design a 2-story Accessory Dwelling Unit (ADU) with a 3-stall garage on the ground floor and dwelling unit on the second floor. ArcWest designed an 840-square-foot ground floor garage with a 782-square-foot 1-bedroom/1.5-bath ADU above. The homeowners’ priority for the project was to ensure mobility as they age. To facilitate this, ArcWest included an elevator and as much room as possible for mobility in the design, including bedroom wall panels that open to the living room, allowing for an open concept.
Additionally, the clients wanted the ADU to be spatially connected to the main house where their children and grandchildren live. ArcWest accommodated this requirement by designing the unit as a “mother-in-law suite,” keeping most architectural elements and living spaces facing the main house instead of the alley. Utilities and a second story deck are on the alley side.
To complement the existing Victorian and surrounding homes, the base of the ADU will feature blonde brick, with the upper level featuring metal siding with a patina finish.
This project began construction in mid-2024 with expected completion early June 2025.
Structural Engineer Co: Anchor Engineering
GC competing the build: Camerata Homes
